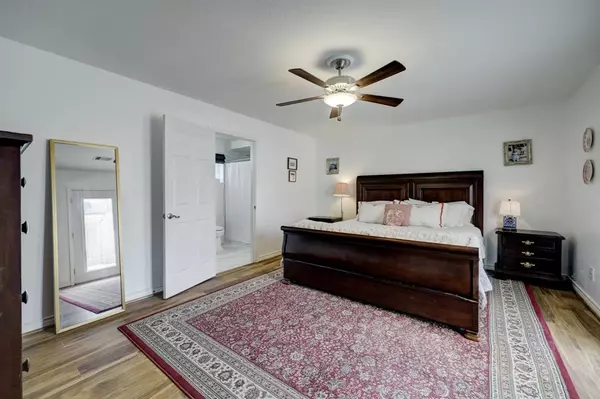$539,000
For more information regarding the value of a property, please contact us for a free consultation.
4 Beds
2.1 Baths
2,093 SqFt
SOLD DATE : 07/07/2023
Key Details
Property Type Single Family Home
Listing Status Sold
Purchase Type For Sale
Square Footage 2,093 sqft
Price per Sqft $256
Subdivision Walnut Bend Sec 2
MLS Listing ID 58259595
Sold Date 07/07/23
Style Traditional
Bedrooms 4
Full Baths 2
Half Baths 1
HOA Fees $73/qua
HOA Y/N 1
Year Built 1961
Annual Tax Amount $9,622
Tax Year 2022
Lot Size 9,600 Sqft
Acres 0.2204
Property Description
Absolutely charming 4 bedroom home in desirable Walnut Bend! 2021 upgrades include underslab plumbing and luxury vinyl plank flooring + vapor barrier. Primary & guest baths updated 2020. Huge family room is open to kitchen & features vaulted ceilings. Easy access to spacious backyard & covered patio (built in 2022) makes this home perfect for indoor & outdoor entertaining. Stunning kitchen, tons of storage, banquette seating in the breakfast room, stainless steel appliances & tasteful finishes. Large front living & dining rooms flow seamlessly & overlook the front yard. Primary suite with updated bath boasts private access to the backyard. Spacious guest bedrooms share bath with upgraded quartz countertops & newly replaced hardware. Centrally located close to BW 8, CityCentre, Town & Country, Memorial City, Club Westside, Whole Foods, shopping, and restaurants. Walnut Bend rec center with pool, splash pad & tennis court. Access to Terry Hershey Park & more! Never flooded per seller.
Location
State TX
County Harris
Area Briargrove Park/Walnutbend
Rooms
Bedroom Description All Bedrooms Down
Other Rooms Breakfast Room, Family Room, Formal Dining, Formal Living, Utility Room in House
Kitchen Breakfast Bar, Kitchen open to Family Room
Interior
Interior Features Drapes/Curtains/Window Cover, Fire/Smoke Alarm, High Ceiling
Heating Central Gas
Cooling Central Electric
Flooring Vinyl Plank
Fireplaces Number 1
Fireplaces Type Gaslog Fireplace
Exterior
Exterior Feature Back Green Space, Back Yard Fenced, Covered Patio/Deck, Patio/Deck, Porch
Parking Features Detached Garage
Garage Spaces 2.0
Roof Type Composition
Street Surface Concrete
Private Pool No
Building
Lot Description Subdivision Lot
Faces North
Story 1
Foundation Slab
Lot Size Range 0 Up To 1/4 Acre
Sewer Public Sewer
Water Public Water
Structure Type Brick,Wood
New Construction No
Schools
Elementary Schools Walnut Bend Elementary School (Houston)
Middle Schools Revere Middle School
High Schools Westside High School
School District 27 - Houston
Others
HOA Fee Include Clubhouse,Recreational Facilities
Senior Community No
Restrictions Deed Restrictions
Tax ID 092-358-000-0024
Energy Description Attic Vents,Ceiling Fans,Digital Program Thermostat
Acceptable Financing Cash Sale, Conventional
Tax Rate 2.2019
Disclosures Sellers Disclosure
Listing Terms Cash Sale, Conventional
Financing Cash Sale,Conventional
Special Listing Condition Sellers Disclosure
Read Less Info
Want to know what your home might be worth? Contact us for a FREE valuation!

Our team is ready to help you sell your home for the highest possible price ASAP

Bought with Compass RE Texas, LLC - Houston

"My job is to find and attract mastery-based agents to the office, protect the culture, and make sure everyone is happy! "






