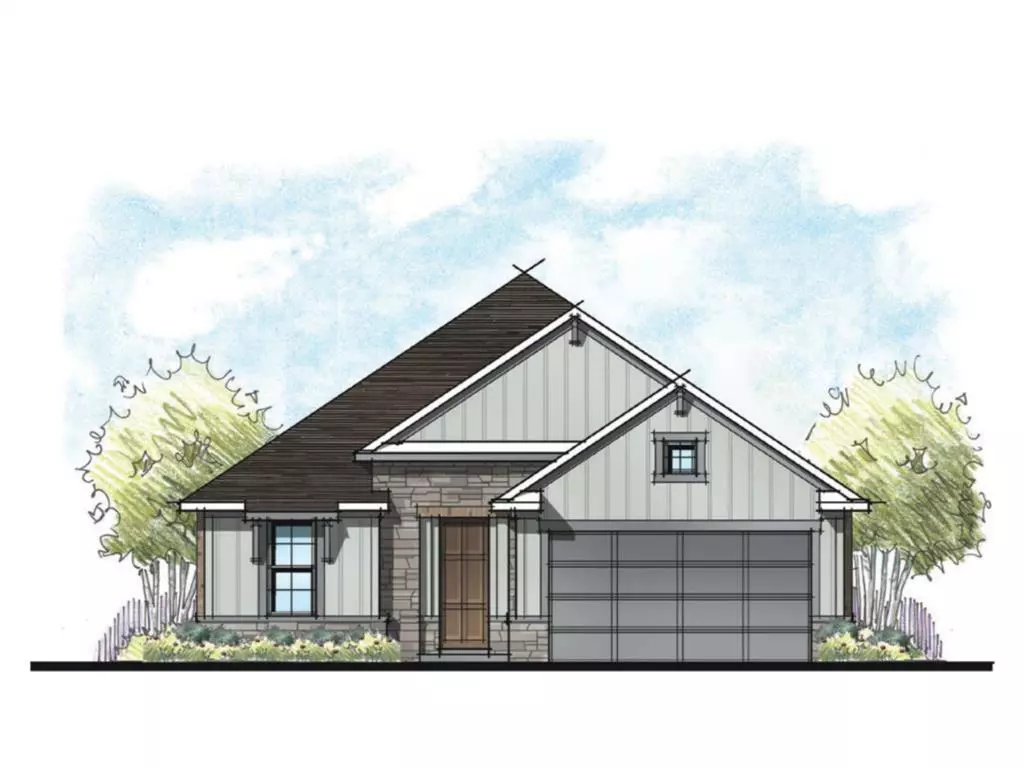$502,600
For more information regarding the value of a property, please contact us for a free consultation.
3 Beds
3 Baths
2,303 SqFt
SOLD DATE : 06/30/2023
Key Details
Property Type Single Family Home
Listing Status Sold
Purchase Type For Sale
Square Footage 2,303 sqft
Price per Sqft $216
Subdivision Chambers Creek
MLS Listing ID 5828528
Sold Date 06/30/23
Style Ranch,Traditional
Bedrooms 3
Full Baths 3
HOA Fees $237/ann
HOA Y/N 1
Year Built 2023
Tax Year 2021
Lot Size 8,850 Sqft
Acres 0.2032
Property Description
Caldwell Homes New Construction. Rolling hills. Breathtaking views. Monday morning tee-times. Sunset cruises on Lake Conroe. From resort-style amenities to engaging resident activities, this premier Active Adult Community offers an unprecedented lifestyle in Houston’s hill country. All this and more awaits at Chambers Creek, north Houston’s newest master-planned community. The deep-set entry, foyer, den, and gallery create a dramatic entrance into the Yellowstone home plan, revealing a gorgeous open-concept family room, dining nook with bay windows, and the crowning achievement – the kitchen. The chef of the home will love the “messy kitchen” area, spacious pantry, and outward-facing island. The owner’s suite features a spa-inspired design and a large walk-in closet. All of this and more on a spacious corner homesite.
Location
State TX
County Montgomery
Area Lake Conroe Area
Rooms
Bedroom Description All Bedrooms Down,En-Suite Bath,Primary Bed - 1st Floor,Walk-In Closet
Other Rooms Breakfast Room, Family Room, Home Office/Study, Living Area - 1st Floor, Utility Room in House
Master Bathroom Disabled Access, Primary Bath: Double Sinks, Primary Bath: Shower Only, Secondary Bath(s): Tub/Shower Combo, Vanity Area
Kitchen Island w/ Cooktop, Kitchen open to Family Room, Pantry, Walk-in Pantry
Interior
Interior Features Alarm System - Owned, Disabled Access, Fire/Smoke Alarm, Formal Entry/Foyer, High Ceiling
Heating Central Gas
Cooling Central Electric
Flooring Tile
Exterior
Exterior Feature Back Yard, Back Yard Fenced, Controlled Subdivision Access, Covered Patio/Deck, Sprinkler System, Subdivision Tennis Court, Wheelchair Access
Parking Features Attached Garage, Oversized Garage
Garage Spaces 2.0
Garage Description Auto Garage Door Opener
Roof Type Composition
Street Surface Concrete
Private Pool No
Building
Lot Description Corner, In Golf Course Community, Subdivision Lot
Faces East,North,Northeast
Story 1
Foundation Slab
Lot Size Range 0 Up To 1/4 Acre
Builder Name Caldwell Homes
Sewer Public Sewer
Water Public Water, Water District
Structure Type Brick,Stone
New Construction Yes
Schools
Elementary Schools C.C. Hardy Elementary School
Middle Schools Lynn Lucas Middle School
High Schools Willis High School
School District 56 - Willis
Others
HOA Fee Include Clubhouse,Grounds,Recreational Facilities
Senior Community Yes
Restrictions Deed Restrictions
Tax ID 3364-02-18400
Energy Description Attic Vents,Ceiling Fans,Digital Program Thermostat,Energy Star Appliances,High-Efficiency HVAC,Insulated Doors,Insulation - Spray-Foam,Other Energy Features,Tankless/On-Demand H2O Heater
Acceptable Financing Cash Sale, Conventional, VA
Tax Rate 3.19
Disclosures Approved Seniors Project, Mud
Green/Energy Cert Energy Star Qualified Home
Listing Terms Cash Sale, Conventional, VA
Financing Cash Sale,Conventional,VA
Special Listing Condition Approved Seniors Project, Mud
Read Less Info
Want to know what your home might be worth? Contact us for a FREE valuation!

Our team is ready to help you sell your home for the highest possible price ASAP

Bought with Coldwell Banker Realty - The Woodlands

"My job is to find and attract mastery-based agents to the office, protect the culture, and make sure everyone is happy! "






