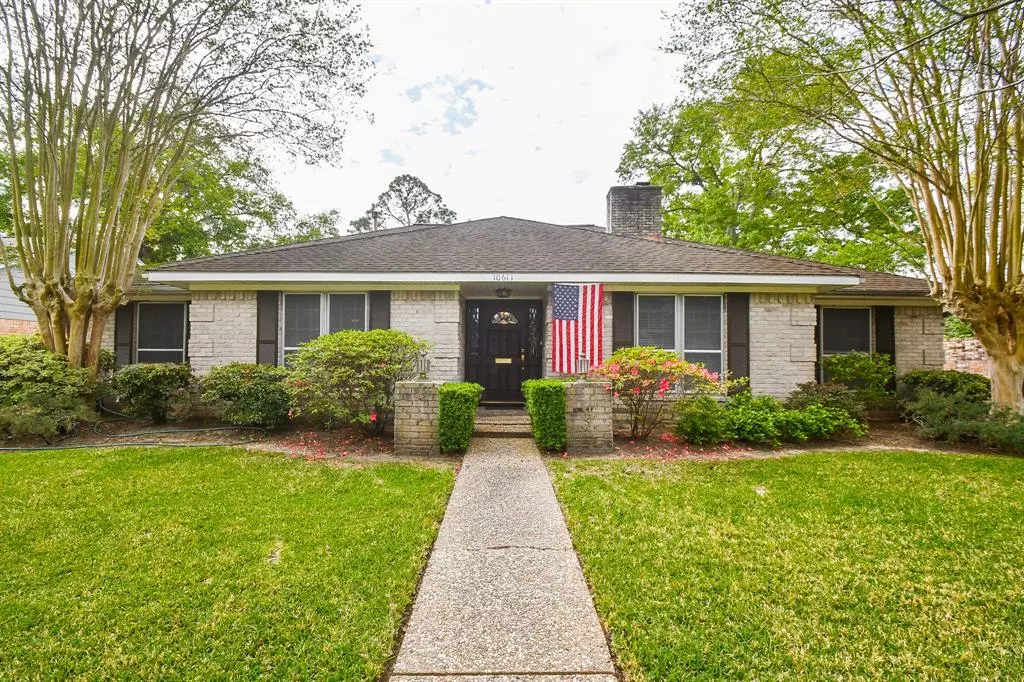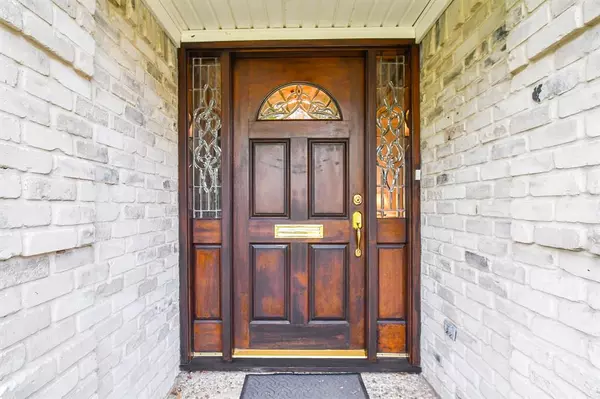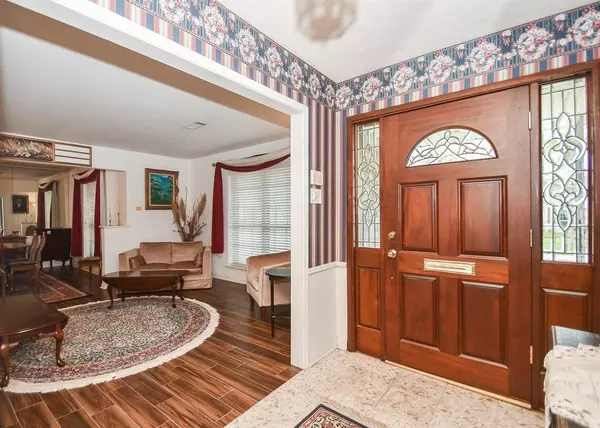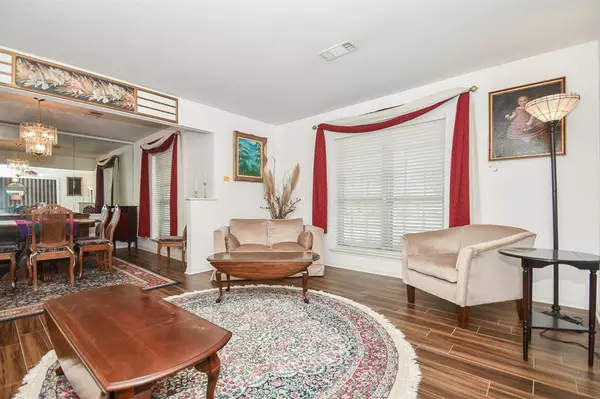$500,000
For more information regarding the value of a property, please contact us for a free consultation.
3 Beds
2.1 Baths
2,658 SqFt
SOLD DATE : 07/11/2023
Key Details
Property Type Single Family Home
Listing Status Sold
Purchase Type For Sale
Square Footage 2,658 sqft
Price per Sqft $165
Subdivision Walnut Bend Sec 07
MLS Listing ID 24514493
Sold Date 07/11/23
Style Traditional
Bedrooms 3
Full Baths 2
Half Baths 1
HOA Fees $76/qua
HOA Y/N 1
Year Built 1968
Annual Tax Amount $8,432
Tax Year 2022
Lot Size 9,348 Sqft
Acres 0.2146
Property Description
LOOKING FOR SOMETHING SPECIAL? WONDERFUL HOME FOR FAMILY AND FOR ENTERTAINING!! SPACIOUS ROOMS, CHARMING LIVING /DINING COMBINATION.LARGE OPEN DEN/FAMILY ROOM, WITH WINDOWS LOOKING OUT TO THE POOL. LIGHT, BRIGHT, OPEN TO THE KITCHEN, ALL CONNECTED. BIG ROOMS. PRINCIPAL BEDROOM VERY LARGE WITH A VERY LARGE WALKING CLOSET AND BATHROOM WHICH HAS A HUGE JACUZZI. CONVENIENTLY LOCATED LAUNDRY AREA. BACK YARD AND POOL VERY PRIVATE. GREAT LOCATION NORTH OF BRIAR FOREST, QUIET AREA. DONT MISS THIS WONDERFUL OPPORTUNITY!!!!!
Location
State TX
County Harris
Area Briargrove Park/Walnutbend
Rooms
Bedroom Description All Bedrooms Down
Other Rooms Breakfast Room, Family Room, Formal Dining, Utility Room in House
Master Bathroom Primary Bath: Double Sinks, Primary Bath: Jetted Tub, Primary Bath: Separate Shower, Secondary Bath(s): Double Sinks, Secondary Bath(s): Tub/Shower Combo
Den/Bedroom Plus 4
Kitchen Kitchen open to Family Room, Pantry
Interior
Heating Central Gas
Cooling Central Electric
Fireplaces Number 1
Fireplaces Type Freestanding
Exterior
Parking Features Detached Garage
Garage Spaces 2.0
Pool In Ground
Roof Type Composition
Street Surface Asphalt
Private Pool Yes
Building
Lot Description Subdivision Lot
Faces North
Story 1
Foundation Slab
Lot Size Range 0 Up To 1/4 Acre
Sewer Public Sewer
Water Public Water
Structure Type Brick,Wood
New Construction No
Schools
Elementary Schools Walnut Bend Elementary School (Houston)
Middle Schools Revere Middle School
High Schools Westside High School
School District 27 - Houston
Others
HOA Fee Include Grounds,Recreational Facilities
Senior Community No
Restrictions Deed Restrictions
Tax ID 097-185-000-0019
Ownership Full Ownership
Acceptable Financing Cash Sale, Conventional
Tax Rate 2.2019
Disclosures Sellers Disclosure
Listing Terms Cash Sale, Conventional
Financing Cash Sale,Conventional
Special Listing Condition Sellers Disclosure
Read Less Info
Want to know what your home might be worth? Contact us for a FREE valuation!

Our team is ready to help you sell your home for the highest possible price ASAP

Bought with Coldwell Banker Realty - Bellaire-Metropolitan

"My job is to find and attract mastery-based agents to the office, protect the culture, and make sure everyone is happy! "






