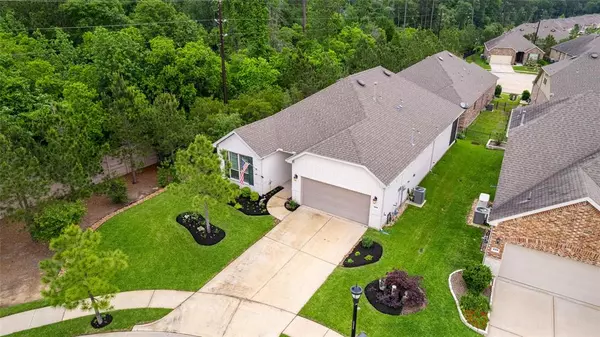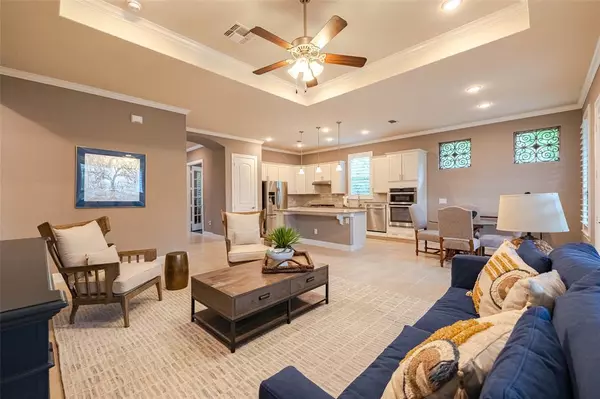$435,000
For more information regarding the value of a property, please contact us for a free consultation.
2 Beds
2 Baths
1,735 SqFt
SOLD DATE : 07/14/2023
Key Details
Property Type Single Family Home
Listing Status Sold
Purchase Type For Sale
Square Footage 1,735 sqft
Price per Sqft $244
Subdivision Del Webb The Woodlands 03
MLS Listing ID 43132077
Sold Date 07/14/23
Style Traditional
Bedrooms 2
Full Baths 2
HOA Fees $266/ann
HOA Y/N 1
Year Built 2017
Annual Tax Amount $6,045
Tax Year 2022
Lot Size 6,378 Sqft
Acres 0.1464
Property Description
You will LOVE this home! It's so nicely done, well appointed, and well cared for! No side neighbor, at the end of a cul-de-sac, and in a 55+ community makes this a great place for PEACE and QUIET! You'll love the covered and SCREENED back patio that runs the length of the home. It's large and a great place to enjoy morning coffee or a crisp Spring day. Inside is light, bright, and spacious! You'll love the feel inside. The OPEN living, eating, and kitchen area is great for entertaining family and friends. There are 2 full bedrooms, with 2 full bathrooms, PLUS A STUDY that could sleep more quests. Updates to cabinets, and pantry storage add to a beautiful kitchen fully appointed for anything you need. You'll also love the community! This is a vibrant community with lots of activities, swimming, community center and more. Plenty of activities and new friends to enjoy. You'll also love the area! You are right on the outskirts of The Woodlands, close to Lake Conroe, IAH, Houston, and more!
Location
State TX
County Montgomery
Area Magnolia/1488 East
Rooms
Bedroom Description All Bedrooms Down,Primary Bed - 1st Floor,Walk-In Closet
Other Rooms Living Area - 1st Floor, Utility Room in House
Master Bathroom Primary Bath: Double Sinks, Primary Bath: Separate Shower, Primary Bath: Soaking Tub
Den/Bedroom Plus 3
Interior
Interior Features Fire/Smoke Alarm, High Ceiling
Heating Central Gas
Cooling Central Electric
Flooring Carpet, Tile, Wood
Fireplaces Number 1
Exterior
Exterior Feature Back Yard, Controlled Subdivision Access, Covered Patio/Deck, Patio/Deck, Screened Porch, Sprinkler System
Parking Features Attached Garage
Garage Spaces 2.0
Roof Type Composition
Street Surface Concrete,Curbs
Accessibility Automatic Gate
Private Pool No
Building
Lot Description Cul-De-Sac, Subdivision Lot
Story 1
Foundation Slab
Lot Size Range 0 Up To 1/4 Acre
Sewer Public Sewer
Water Public Water
Structure Type Brick
New Construction No
Schools
Elementary Schools Tom R. Ellisor Elementary School
Middle Schools Bear Branch Junior High School
High Schools Magnolia High School
School District 36 - Magnolia
Others
Senior Community Yes
Restrictions Deed Restrictions
Tax ID 4023-03-06800
Ownership Full Ownership
Energy Description Attic Vents,Ceiling Fans,High-Efficiency HVAC,HVAC>13 SEER,Insulated/Low-E windows,Radiant Attic Barrier
Acceptable Financing Cash Sale, Conventional, FHA, VA
Tax Rate 1.7646
Disclosures Sellers Disclosure
Listing Terms Cash Sale, Conventional, FHA, VA
Financing Cash Sale,Conventional,FHA,VA
Special Listing Condition Sellers Disclosure
Read Less Info
Want to know what your home might be worth? Contact us for a FREE valuation!

Our team is ready to help you sell your home for the highest possible price ASAP

Bought with United Real Estate

"My job is to find and attract mastery-based agents to the office, protect the culture, and make sure everyone is happy! "






