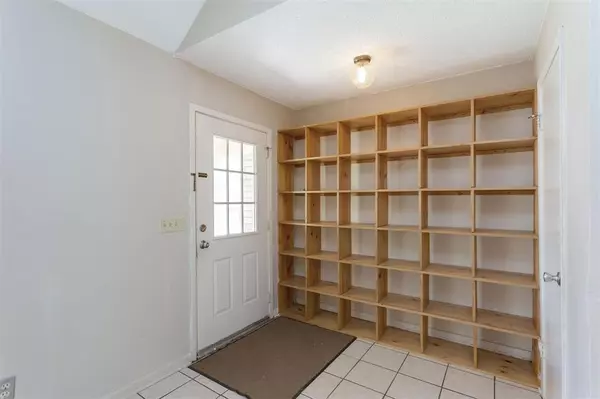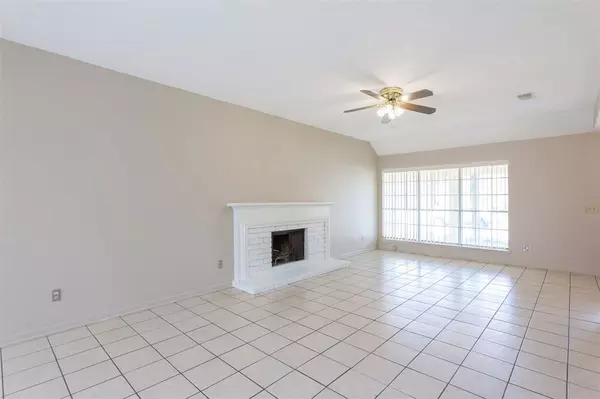$224,000
For more information regarding the value of a property, please contact us for a free consultation.
3 Beds
2 Baths
1,440 SqFt
SOLD DATE : 07/07/2023
Key Details
Property Type Single Family Home
Listing Status Sold
Purchase Type For Sale
Square Footage 1,440 sqft
Price per Sqft $161
Subdivision Concord Bridge
MLS Listing ID 38649434
Sold Date 07/07/23
Style Ranch,Traditional
Bedrooms 3
Full Baths 2
HOA Fees $33/ann
Year Built 1983
Annual Tax Amount $4,419
Tax Year 2022
Lot Size 6,300 Sqft
Acres 0.1446
Property Description
***CHARMING HOME*** 1-story home nestled beneath mature shade trees located in the heart of Concord Bridge. NEVER FLOODED. SPACIOUS living room w/ wood-burning fireplace & tile. Bright white Kitchen w/ gas range, dishwasher (2023), stainless steel sinks, & sizeable lit corner pantry. LARGE Primary Suite w/ sitting area, ensuite bath w/ sink, makeup vanity, combination tub shower, walk-in closet, & linen closet. Split bedroom floorplan. 2 secondary bedrooms. Updated guest bath w/ granite vanity, & combination tub shower. Utility located in the garage w/ BOTH electric & gas dryer connections. Double wide driveway & automatic garage door opener. Sprinkler system front & back. Covered patio, brick pavered outdoor areas canopied by mature trees in backyard. Recent fence on left & rear. Great location for commuters w/ easy access to 290, I-10, & Beltway 8. Close to Copperfield shopping, restaurants, CyFair ISD schools, & more. Low tax rate of 2.33 BEFORE exemptions. Must see!
Location
State TX
County Harris
Area Eldridge North
Rooms
Bedroom Description All Bedrooms Down,En-Suite Bath,Primary Bed - 1st Floor,Sitting Area,Split Plan,Walk-In Closet
Other Rooms 1 Living Area, Breakfast Room, Living Area - 1st Floor, Utility Room in Garage
Master Bathroom Primary Bath: Tub/Shower Combo, Secondary Bath(s): Tub/Shower Combo, Vanity Area
Den/Bedroom Plus 3
Kitchen Breakfast Bar, Kitchen open to Family Room, Walk-in Pantry
Interior
Interior Features Drapes/Curtains/Window Cover, Formal Entry/Foyer
Heating Central Gas
Cooling Central Electric
Flooring Carpet, Tile
Fireplaces Number 1
Fireplaces Type Wood Burning Fireplace
Exterior
Exterior Feature Back Yard, Back Yard Fenced, Covered Patio/Deck, Patio/Deck, Sprinkler System
Parking Features Attached Garage
Garage Spaces 2.0
Garage Description Auto Garage Door Opener, Double-Wide Driveway
Roof Type Composition
Street Surface Concrete,Curbs,Gutters
Private Pool No
Building
Lot Description Subdivision Lot
Faces South
Story 1
Foundation Slab
Lot Size Range 0 Up To 1/4 Acre
Builder Name Pulte
Water Water District
Structure Type Brick,Other,Wood
New Construction No
Schools
Elementary Schools Lee Elementary School (Cypress-Fairbanks)
Middle Schools Truitt Middle School
High Schools Cypress Ridge High School
School District 13 - Cypress-Fairbanks
Others
HOA Fee Include Recreational Facilities
Senior Community No
Restrictions Deed Restrictions
Tax ID 115-488-002-0094
Energy Description Ceiling Fans,Digital Program Thermostat,HVAC>13 SEER,North/South Exposure
Acceptable Financing Cash Sale, Conventional
Tax Rate 2.3381
Disclosures Mud, Sellers Disclosure
Listing Terms Cash Sale, Conventional
Financing Cash Sale,Conventional
Special Listing Condition Mud, Sellers Disclosure
Read Less Info
Want to know what your home might be worth? Contact us for a FREE valuation!

Our team is ready to help you sell your home for the highest possible price ASAP

Bought with Real Broker, LLC

"My job is to find and attract mastery-based agents to the office, protect the culture, and make sure everyone is happy! "






