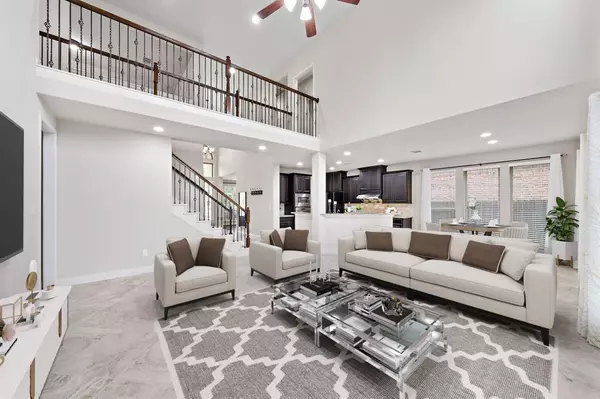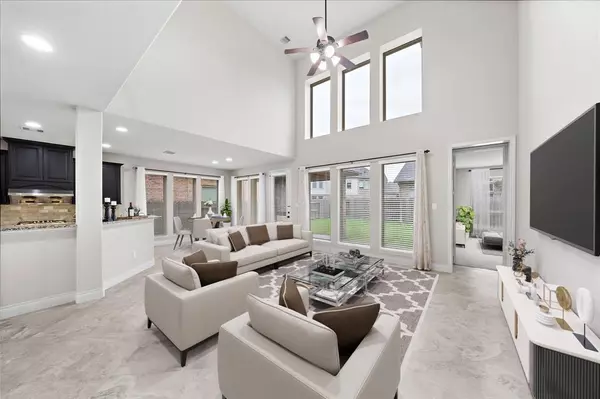$499,900
For more information regarding the value of a property, please contact us for a free consultation.
4 Beds
3.1 Baths
2,889 SqFt
SOLD DATE : 05/17/2023
Key Details
Property Type Single Family Home
Listing Status Sold
Purchase Type For Sale
Square Footage 2,889 sqft
Price per Sqft $179
Subdivision Stonebrook At Riverstone Sec 2
MLS Listing ID 59760608
Sold Date 05/17/23
Style Traditional
Bedrooms 4
Full Baths 3
Half Baths 1
HOA Fees $100/ann
HOA Y/N 1
Year Built 2017
Annual Tax Amount $11,538
Tax Year 2022
Lot Size 5,895 Sqft
Acres 0.1353
Property Description
Get ready to fall in love with this stunning home! Featuring a 2-car attached garage with a huge driveway, 4 bedrooms and 3.5 baths with tile and carpet flooring throughout. As you walk in, the wide hallway leads to the spacious living room with towering ceilings and wide windows. The kitchen, connected to the dining room, is perfect for hosting dinner parties or simply enjoying a meal with your loved ones. The breakfast room provides easy access to the huge backyard - perfect for outdoor gatherings! You'll surely love the master's bedroom, located on the first floor, with its own ensuite bathroom and walk-in closet. All other bedrooms are located on the second floor, ensuring privacy, peace, and quiet when you need it. The game room provides plenty of space for fun and entertainment. The backyard is a dream come true, with plenty of space to run around and a beautiful patio perfect for lounging and enjoying the sunshine. Don't forget to check our 3D tour.
Location
State TX
County Fort Bend
Community Riverstone
Area Sugar Land South
Rooms
Bedroom Description All Bedrooms Down
Other Rooms 1 Living Area, Breakfast Room, Family Room, Formal Dining, Formal Living, Gameroom Down, Utility Room in House
Master Bathroom Half Bath, Primary Bath: Double Sinks, Primary Bath: Separate Shower
Kitchen Breakfast Bar, Kitchen open to Family Room
Interior
Interior Features Fire/Smoke Alarm, High Ceiling
Heating Central Gas
Cooling Central Electric
Flooring Carpet, Laminate, Tile
Exterior
Exterior Feature Back Yard, Back Yard Fenced, Covered Patio/Deck
Parking Features Attached Garage
Garage Spaces 2.0
Garage Description Auto Garage Door Opener
Roof Type Composition
Private Pool No
Building
Lot Description Cul-De-Sac, Subdivision Lot
Faces East,South
Story 2
Foundation Slab
Lot Size Range 0 Up To 1/4 Acre
Builder Name PERRY HOMES
Sewer Other Water/Sewer, Public Sewer
Water Other Water/Sewer, Public Water, Water District
Structure Type Brick,Cement Board,Stone
New Construction No
Schools
Elementary Schools Austin Parkway Elementary School
Middle Schools First Colony Middle School
High Schools Elkins High School
School District 19 - Fort Bend
Others
HOA Fee Include Recreational Facilities
Senior Community No
Restrictions Deed Restrictions
Tax ID 7505-02-002-0210-907
Ownership Full Ownership
Energy Description Ceiling Fans
Acceptable Financing Cash Sale, Conventional, FHA, VA
Tax Rate 2.6729
Disclosures Mud, Sellers Disclosure
Listing Terms Cash Sale, Conventional, FHA, VA
Financing Cash Sale,Conventional,FHA,VA
Special Listing Condition Mud, Sellers Disclosure
Read Less Info
Want to know what your home might be worth? Contact us for a FREE valuation!

Our team is ready to help you sell your home for the highest possible price ASAP

Bought with Star Choice Realtors,LLC

"My job is to find and attract mastery-based agents to the office, protect the culture, and make sure everyone is happy! "






