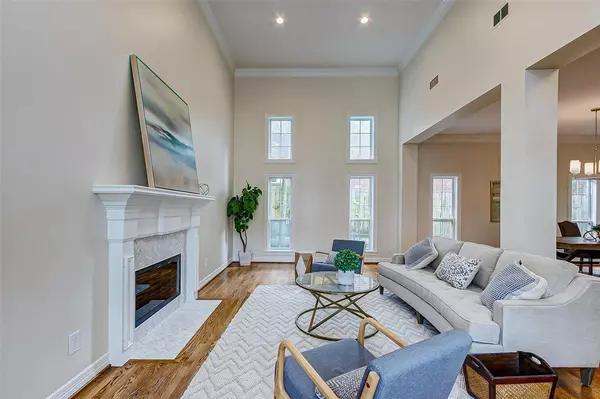$725,000
For more information regarding the value of a property, please contact us for a free consultation.
3 Beds
2.1 Baths
3,188 SqFt
SOLD DATE : 05/22/2023
Key Details
Property Type Single Family Home
Listing Status Sold
Purchase Type For Sale
Square Footage 3,188 sqft
Price per Sqft $229
Subdivision Village At Woodway Square 01
MLS Listing ID 89073419
Sold Date 05/22/23
Style Contemporary/Modern,Mediterranean,Other Style,Traditional
Bedrooms 3
Full Baths 2
Half Baths 1
HOA Fees $166/ann
HOA Y/N 1
Year Built 1992
Annual Tax Amount $13,288
Tax Year 2022
Lot Size 5,100 Sqft
Acres 0.1171
Property Description
Luxury. Style. Function. You get it all in this beautifully remodeled home. 1411 Winrock Blvd. was remodeled in 2023 and includes all of the updates you'd expect such as new quartz countertops throughout, new paint on every surface (interior and exterior), all new tile in bathrooms and laundry room, new plumbing/door/light fixtures throughout and new stainless-steel appliances (double oven, dishwasher, ice-maker, gas cooktop, and built-in microwave). Home also has panel front refrigerator and wine refrigerator. Other features include 2 living areas, 20-foot ceilings in one of the living areas, solid woods floor throughout (first and second floor), an ELEVATOR, built-ins everywhere, fireplace, stamped driveway, plantation shutters, crown molding and fully finished garage with epoxy floors. Never flooded. Walk to nearby restaurants, shops, parks or even Second Baptist Church. Zoned to Briargrove Elementary. Please see Features List. **OFFERS MUST BE IN BY SUNDAY at 5PM**
Location
State TX
County Harris
Area Briargrove
Rooms
Bedroom Description All Bedrooms Up,En-Suite Bath,Walk-In Closet
Other Rooms Breakfast Room, Den, Formal Living, Living Area - 1st Floor, Utility Room in House
Master Bathroom Half Bath, Primary Bath: Separate Shower
Kitchen Breakfast Bar, Island w/o Cooktop
Interior
Interior Features Crown Molding, Disabled Access, Elevator, Fire/Smoke Alarm, Formal Entry/Foyer, High Ceiling, Refrigerator Included
Heating Central Gas
Cooling Central Electric
Flooring Carpet, Tile, Wood
Fireplaces Number 1
Fireplaces Type Freestanding, Gas Connections
Exterior
Exterior Feature Controlled Subdivision Access
Parking Features Attached Garage, Attached/Detached Garage
Garage Spaces 2.0
Garage Description Auto Garage Door Opener
Roof Type Composition
Street Surface Concrete
Accessibility Automatic Gate
Private Pool No
Building
Lot Description Corner
Story 2
Foundation Slab
Lot Size Range 0 Up To 1/4 Acre
Sewer Public Sewer
Water Public Water
Structure Type Other,Stucco,Wood
New Construction No
Schools
Elementary Schools Briargrove Elementary School
Middle Schools Tanglewood Middle School
High Schools Wisdom High School
School District 27 - Houston
Others
HOA Fee Include Grounds,Limited Access Gates
Senior Community No
Restrictions Deed Restrictions
Tax ID 117-462-001-0012
Energy Description Ceiling Fans,Insulation - Other
Acceptable Financing Cash Sale, Conventional, FHA, VA
Tax Rate 2.2019
Disclosures Sellers Disclosure
Listing Terms Cash Sale, Conventional, FHA, VA
Financing Cash Sale,Conventional,FHA,VA
Special Listing Condition Sellers Disclosure
Read Less Info
Want to know what your home might be worth? Contact us for a FREE valuation!

Our team is ready to help you sell your home for the highest possible price ASAP

Bought with IndyQuest Properties, LLC

"My job is to find and attract mastery-based agents to the office, protect the culture, and make sure everyone is happy! "






