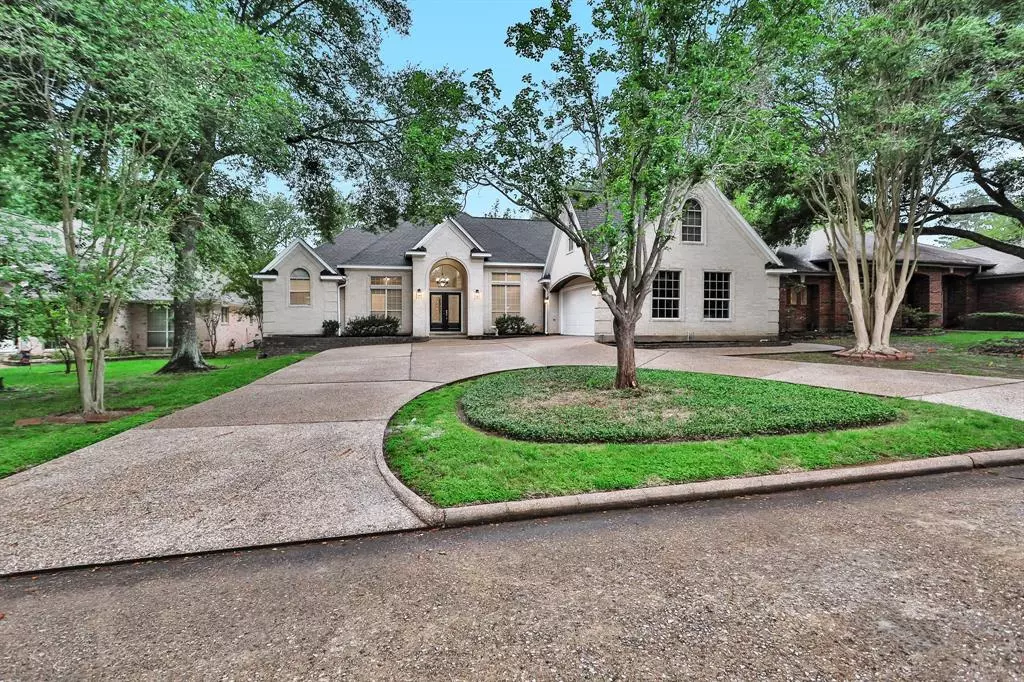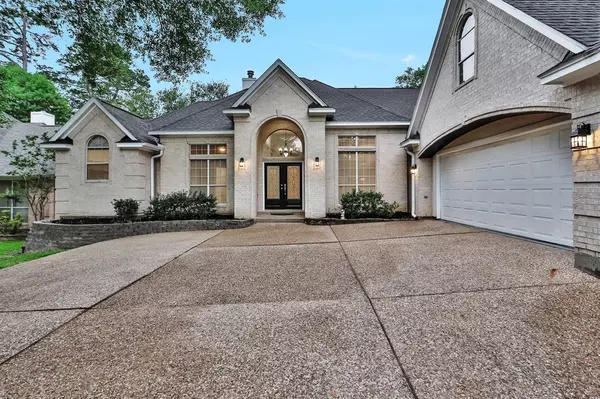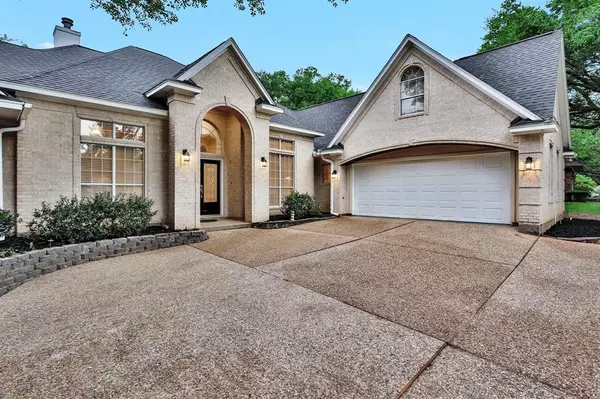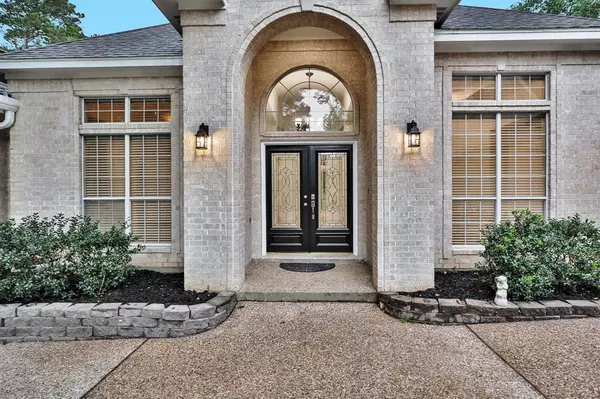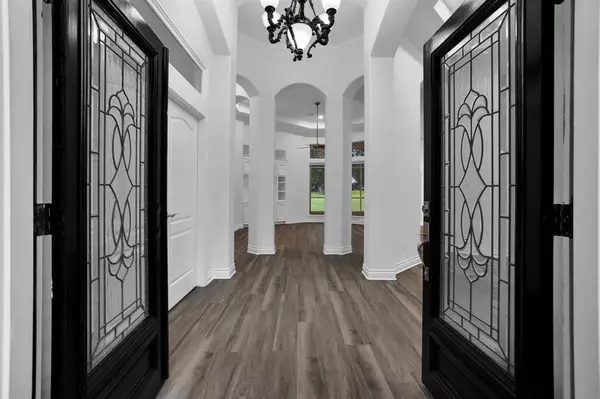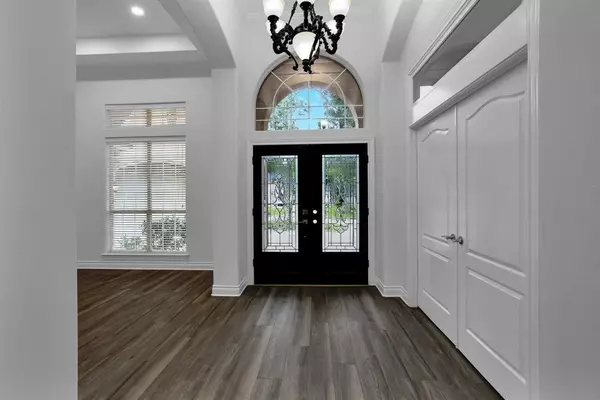$485,000
For more information regarding the value of a property, please contact us for a free consultation.
3 Beds
3 Baths
2,612 SqFt
SOLD DATE : 05/22/2023
Key Details
Property Type Single Family Home
Listing Status Sold
Purchase Type For Sale
Square Footage 2,612 sqft
Price per Sqft $191
Subdivision April Sound
MLS Listing ID 60403855
Sold Date 05/22/23
Style Contemporary/Modern,Ranch
Bedrooms 3
Full Baths 3
HOA Fees $85/qua
HOA Y/N 1
Year Built 1999
Annual Tax Amount $8,623
Tax Year 2022
Lot Size 9,342 Sqft
Acres 0.2145
Property Description
ON THE GOLF COURSE! Beautifully updated w/quartz countertops, vinyl plank floors, paint, fixtures & more. Enjoy the fountain view of the 7th hole from the many windows through family rm, breakfast/kitchen, master bedrm & screened porch. Love the high ceilings & crown molding throughout. Island kitchen is open to living room & breakfast w/ walk-in pantry, dbl oven, gas cooktop, farm sink & expansive countertop space. Cozy livingroom w/ gaslog fireplace & built-ins. Elegant & bright oversized formal dining. Private office w/ large closet, built-ins & full bath. Unique split bedrm floorplan. Primary bedrm has a hypnotizing view of golf course & fountains, door to screened porch, 15x8 walk-in closet w/ built-ins, 13' ceiling. Spa like primary bath w/ soaking tub, lg separate shower & 12' dbl sink vanity. Two secondary bdrms have jack n jill bath w/ each a private vanity area & nice closets. Laundry is fabulous w/built-ins & 8' countertop w/ sink. Oversized garage w/golf cart garage.
Location
State TX
County Montgomery
Area Lake Conroe Area
Rooms
Bedroom Description All Bedrooms Down,En-Suite Bath,Primary Bed - 1st Floor,Split Plan,Walk-In Closet
Other Rooms 1 Living Area, Breakfast Room, Formal Dining, Home Office/Study, Utility Room in House
Master Bathroom Hollywood Bath, Primary Bath: Double Sinks, Primary Bath: Separate Shower, Primary Bath: Soaking Tub, Secondary Bath(s): Shower Only, Secondary Bath(s): Tub/Shower Combo, Vanity Area
Den/Bedroom Plus 4
Kitchen Breakfast Bar, Island w/o Cooktop, Kitchen open to Family Room, Under Cabinet Lighting, Walk-in Pantry
Interior
Interior Features Crown Molding, Drapes/Curtains/Window Cover, Fire/Smoke Alarm, Formal Entry/Foyer, High Ceiling, Refrigerator Included
Heating Central Gas, Zoned
Cooling Central Electric, Zoned
Flooring Vinyl Plank
Fireplaces Number 1
Fireplaces Type Gaslog Fireplace
Exterior
Exterior Feature Back Yard, Not Fenced, Screened Porch, Sprinkler System, Subdivision Tennis Court
Parking Features Attached Garage, Oversized Garage
Garage Spaces 2.0
Garage Description Auto Garage Door Opener, Circle Driveway, Golf Cart Garage
Waterfront Description Pond
Roof Type Composition
Street Surface Concrete,Curbs
Accessibility Manned Gate
Private Pool No
Building
Lot Description On Golf Course, Water View
Faces East
Story 1
Foundation Slab
Lot Size Range 0 Up To 1/4 Acre
Sewer Public Sewer
Water Water District
Structure Type Brick,Cement Board,Wood
New Construction No
Schools
Elementary Schools Stewart Creek Elementary School
Middle Schools Oak Hill Junior High School
High Schools Lake Creek High School
School District 37 - Montgomery
Others
HOA Fee Include Clubhouse,Courtesy Patrol,Grounds,Limited Access Gates,On Site Guard,Recreational Facilities
Senior Community No
Restrictions Deed Restrictions
Tax ID 2150-04-03100
Ownership Full Ownership
Energy Description Ceiling Fans,Digital Program Thermostat,Insulated Doors,Insulated/Low-E windows
Acceptable Financing Cash Sale, Conventional, FHA, VA
Tax Rate 2.3805
Disclosures Mud
Listing Terms Cash Sale, Conventional, FHA, VA
Financing Cash Sale,Conventional,FHA,VA
Special Listing Condition Mud
Read Less Info
Want to know what your home might be worth? Contact us for a FREE valuation!

Our team is ready to help you sell your home for the highest possible price ASAP

Bought with Hometown Realtors of Texas, LL
"My job is to find and attract mastery-based agents to the office, protect the culture, and make sure everyone is happy! "

