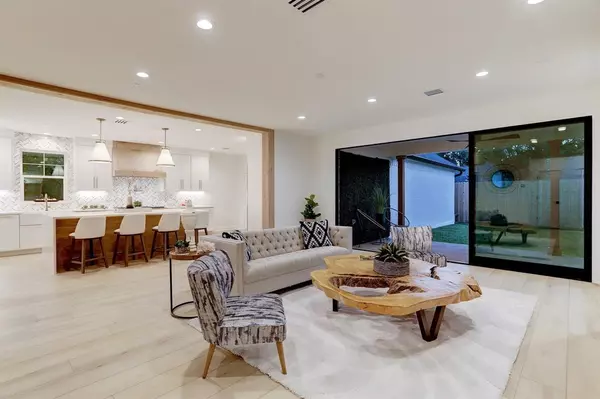$1,799,999
For more information regarding the value of a property, please contact us for a free consultation.
6 Beds
3.1 Baths
4,160 SqFt
SOLD DATE : 05/26/2023
Key Details
Property Type Single Family Home
Listing Status Sold
Purchase Type For Sale
Square Footage 4,160 sqft
Price per Sqft $428
Subdivision Memorial Meadows
MLS Listing ID 65830639
Sold Date 05/26/23
Style Contemporary/Modern,Traditional
Bedrooms 6
Full Baths 3
Half Baths 1
HOA Fees $15/ann
HOA Y/N 1
Year Built 2008
Annual Tax Amount $28,091
Tax Year 2021
Lot Size 7,910 Sqft
Acres 0.1816
Property Description
OWNER ADDED NEW POOL & LUXURY TURF! This Sensational Transitional Masterpiece is complete and is the Envy of the neighborhood w/NEW ROOF,PEX Plumbing, Windows, Water Heater, HVAC & SO MUCH More! Located in a well-established, sought-after Houston neighborhood & zoned to the most desired schools, this practically new construction designer home welcomes you w/a custom Gas lantern that illuminates an elegant custom iron & glass door. Inside you're greeted by Wide-Plank white oak Luxury VP flooring that flows flawlessly from room to room in this open floorplan. Spectacular site lines & Natural light pouring in from everywhere add to the drama. The expansive sliding door offers an outdoor living room where you can bring the outdoors in. Coupled w/the chef's kitchen, it's great for entertaining both large & small gatherings. If you prefer, go relax in the Luxurious Palatial Primary Retreat. 3-Car Oversized Garage. NEW Circular drive w/additional parking.
Location
State TX
County Harris
Area Memorial West
Rooms
Bedroom Description En-Suite Bath,Primary Bed - 1st Floor,Walk-In Closet
Other Rooms 1 Living Area, Formal Dining, Formal Living, Gameroom Up, Home Office/Study, Living Area - 1st Floor, Utility Room in House
Master Bathroom Half Bath, Hollywood Bath, Primary Bath: Double Sinks, Primary Bath: Separate Shower, Primary Bath: Soaking Tub, Secondary Bath(s): Separate Shower, Secondary Bath(s): Tub/Shower Combo
Kitchen Island w/o Cooktop, Kitchen open to Family Room, Pantry, Pot Filler, Soft Closing Cabinets, Soft Closing Drawers, Under Cabinet Lighting
Interior
Interior Features Crown Molding, Fire/Smoke Alarm, High Ceiling, Prewired for Alarm System, Refrigerator Included, Wired for Sound
Heating Central Gas
Cooling Central Electric
Flooring Tile, Vinyl Plank
Fireplaces Number 1
Fireplaces Type Gaslog Fireplace
Exterior
Exterior Feature Back Yard, Back Yard Fenced, Covered Patio/Deck, Fully Fenced, Outdoor Fireplace, Patio/Deck, Porch, Sprinkler System
Parking Features Attached Garage, Oversized Garage
Garage Spaces 3.0
Pool Gunite
Roof Type Composition
Street Surface Concrete,Curbs
Private Pool Yes
Building
Lot Description Corner, Subdivision Lot
Faces North
Story 2
Foundation Slab
Lot Size Range 0 Up To 1/4 Acre
Sewer Public Sewer
Water Public Water
Structure Type Brick
New Construction No
Schools
Elementary Schools Bunker Hill Elementary School
Middle Schools Memorial Middle School (Spring Branch)
High Schools Memorial High School (Spring Branch)
School District 49 - Spring Branch
Others
Senior Community No
Restrictions Deed Restrictions
Tax ID 095-046-000-0034
Energy Description Attic Vents,Ceiling Fans,Digital Program Thermostat,Energy Star Appliances,Energy Star/CFL/LED Lights,High-Efficiency HVAC,HVAC>13 SEER,Insulated/Low-E windows,North/South Exposure,Tankless/On-Demand H2O Heater
Acceptable Financing Cash Sale, Conventional
Tax Rate 2.4415
Disclosures Sellers Disclosure
Listing Terms Cash Sale, Conventional
Financing Cash Sale,Conventional
Special Listing Condition Sellers Disclosure
Read Less Info
Want to know what your home might be worth? Contact us for a FREE valuation!

Our team is ready to help you sell your home for the highest possible price ASAP

Bought with NewTrust Real Estate

"My job is to find and attract mastery-based agents to the office, protect the culture, and make sure everyone is happy! "






