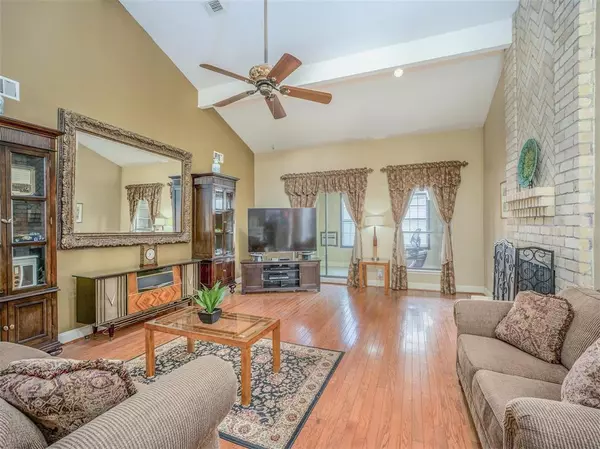$385,000
For more information regarding the value of a property, please contact us for a free consultation.
3 Beds
2.1 Baths
2,960 SqFt
SOLD DATE : 06/01/2023
Key Details
Property Type Single Family Home
Listing Status Sold
Purchase Type For Sale
Square Footage 2,960 sqft
Price per Sqft $126
Subdivision Parkhollow Place
MLS Listing ID 85777409
Sold Date 06/01/23
Style Contemporary/Modern
Bedrooms 3
Full Baths 2
Half Baths 1
HOA Fees $25/ann
HOA Y/N 1
Year Built 1980
Lot Size 7,368 Sqft
Acres 0.169
Property Description
Welcome home to this beautiful residence near Energy Corridor and Galleria Area, a true combination of traditional and contemporary, showcasing unique Architectural style stairs, primary bedroom is located on the first floor with walking closet. This FABULOUS 2 Story Home has a serene Outdoor Area and large deck overviewing the house and safety gate around the POOL & SPA. Formal Living area with high vaulted ceilings, adjacent Dry-Bar and an amazing sunroom that could have multiple uses, from office, craft room, flex room, you name it. Functional Kitchen great for entertaining with enough counter space for meal prep. One of the upstairs bedrooms has a little hideout room perfect for an office space/ craft room or videogame room. Established in a well loved subdivision, this home it did NOT FLOOD!!! buyer to verify dimensions. Make an Appointment!
Location
State TX
County Harris
Area Alief
Rooms
Bedroom Description All Bedrooms Up,Primary Bed - 1st Floor
Other Rooms 1 Living Area, Breakfast Room, Formal Dining, Formal Living, Home Office/Study, Kitchen/Dining Combo, Living Area - 1st Floor, Sun Room
Master Bathroom Primary Bath: Double Sinks, Primary Bath: Soaking Tub, Secondary Bath(s): Tub/Shower Combo
Den/Bedroom Plus 11
Kitchen Breakfast Bar, Island w/ Cooktop, Pantry
Interior
Interior Features Alarm System - Owned, Drapes/Curtains/Window Cover, Dry Bar, Formal Entry/Foyer, High Ceiling, Spa/Hot Tub
Heating Central Gas
Cooling Central Electric
Flooring Carpet, Engineered Wood, Tile, Wood
Fireplaces Number 1
Exterior
Exterior Feature Back Yard Fenced, Fully Fenced, Patio/Deck, Spa/Hot Tub, Sprinkler System
Parking Features Attached Garage
Garage Spaces 2.0
Pool Gunite
Roof Type Tile
Street Surface Asphalt
Private Pool Yes
Building
Lot Description Subdivision Lot
Story 2
Foundation Slab
Lot Size Range 0 Up To 1/4 Acre
Sewer Public Sewer
Water Public Water
Structure Type Brick,Cement Board
New Construction No
Schools
Elementary Schools Heflin Elementary School
Middle Schools O'Donnell Middle School
High Schools Aisd Draw
School District 2 - Alief
Others
Senior Community No
Restrictions Deed Restrictions
Tax ID 114-322-012-0038
Energy Description Attic Fan,Ceiling Fans,Digital Program Thermostat,Insulated/Low-E windows
Acceptable Financing Cash Sale, Conventional, FHA, VA
Disclosures Mud
Green/Energy Cert Energy Star Qualified Home
Listing Terms Cash Sale, Conventional, FHA, VA
Financing Cash Sale,Conventional,FHA,VA
Special Listing Condition Mud
Read Less Info
Want to know what your home might be worth? Contact us for a FREE valuation!

Our team is ready to help you sell your home for the highest possible price ASAP

Bought with eXp Realty LLC

"My job is to find and attract mastery-based agents to the office, protect the culture, and make sure everyone is happy! "






