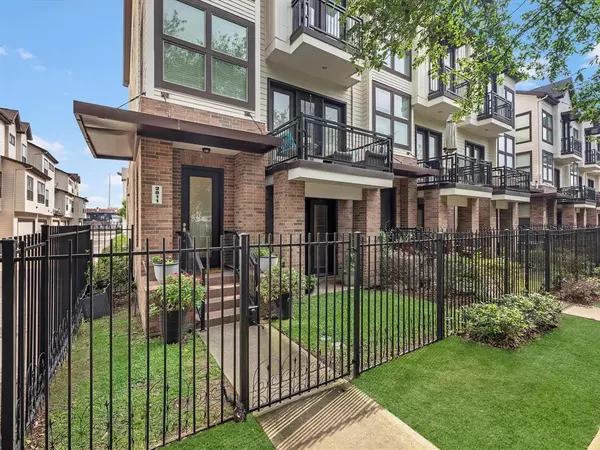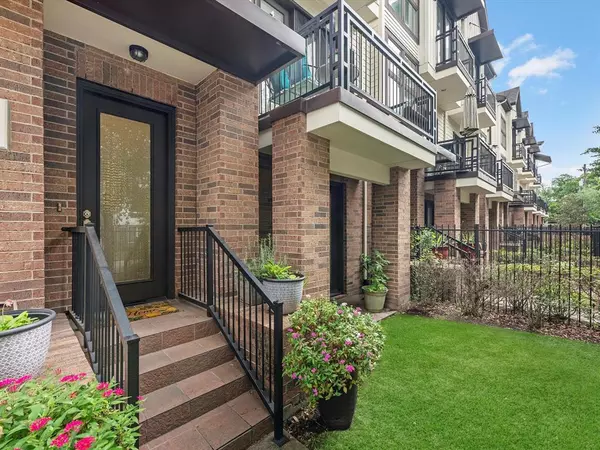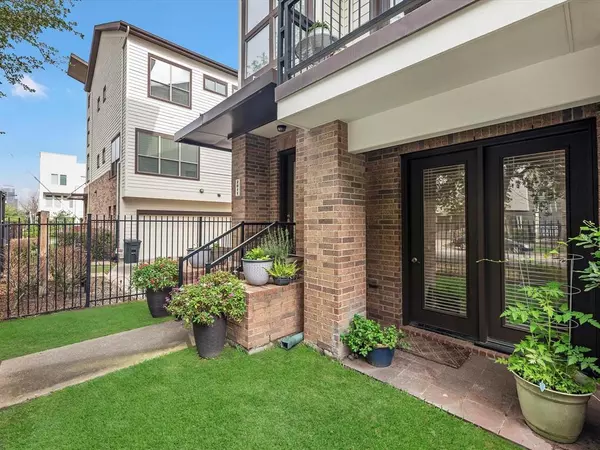$405,000
For more information regarding the value of a property, please contact us for a free consultation.
3 Beds
3.1 Baths
2,131 SqFt
SOLD DATE : 05/31/2023
Key Details
Property Type Townhouse
Sub Type Townhouse
Listing Status Sold
Purchase Type For Sale
Square Footage 2,131 sqft
Price per Sqft $190
Subdivision Polk Ave Twnhms
MLS Listing ID 29467260
Sold Date 05/31/23
Style Traditional
Bedrooms 3
Full Baths 3
Half Baths 1
HOA Fees $350/mo
Year Built 2009
Annual Tax Amount $9,061
Tax Year 2022
Lot Size 2,160 Sqft
Property Description
Stunning gated three-story townhome in the heart of East Downtown. This home features recently installed whole house Aqua Sauna water filtration system. Spacious kitchen w/ large island, granite countertops, SS appliances, soft closing drawers, cabinets, & walk-in pantry. The living room has surround sound, & a large balcony that looks out onto the street. Beautiful wood flooring throughout, & NO carpet! Each bedroom has an en-suite bath. LARGE primary bedroom with sitting area, high ceilings, walk-in closet, & Juliet balcony. Primary bath w/dual sinks, jetted tub & walk-in shower. Washer, dryer, & refrigerator stay w/ the home. Zoned to top rated Lantrip Elementary School. Residents of Polk Avenue Townhomes enjoy close access to many Houston attractions, such as the famous Graffiti Park, House of Blues, Discovery Green, George R. Brown Convention Center, Shell Energy Stadium, Toyota Center, PNC Stadium, Warehouse Live, and Minute Maid Park. Don't miss this opportunity to live in Eado!
Location
State TX
County Harris
Area East End Revitalized
Rooms
Bedroom Description En-Suite Bath,Primary Bed - 3rd Floor,Sitting Area,Walk-In Closet
Other Rooms 1 Living Area, Formal Dining, Home Office/Study, Kitchen/Dining Combo, Living Area - 2nd Floor, Living/Dining Combo, Utility Room in House
Master Bathroom Half Bath, Primary Bath: Double Sinks, Primary Bath: Jetted Tub, Primary Bath: Separate Shower
Den/Bedroom Plus 3
Kitchen Breakfast Bar, Island w/o Cooktop, Kitchen open to Family Room, Pantry, Soft Closing Cabinets, Soft Closing Drawers, Walk-in Pantry
Interior
Interior Features Alarm System - Owned, Drapes/Curtains/Window Cover, Fire/Smoke Alarm, High Ceiling, Prewired for Alarm System, Wired for Sound
Heating Central Gas
Cooling Central Electric
Flooring Tile, Wood
Appliance Dryer Included, Refrigerator, Washer Included
Dryer Utilities 1
Laundry Utility Rm in House
Exterior
Exterior Feature Balcony, Fenced, Front Yard, Sprinkler System
Parking Features Attached Garage
Garage Spaces 2.0
Roof Type Composition
Street Surface Concrete,Curbs,Gutters
Private Pool No
Building
Story 3
Unit Location Other,Wooded
Entry Level Levels 1, 2 and 3
Foundation Slab
Builder Name Centex- City Homes
Sewer Public Sewer
Water Public Water
Structure Type Brick,Cement Board
New Construction No
Schools
Elementary Schools Lantrip Elementary School
Middle Schools Navarro Middle School (Houston)
High Schools Wheatley High School
School District 27 - Houston
Others
HOA Fee Include Exterior Building,Grounds,Limited Access Gates,Trash Removal
Senior Community No
Tax ID 129-342-001-0011
Energy Description Attic Vents,Ceiling Fans,Digital Program Thermostat,Energy Star Appliances,Energy Star/CFL/LED Lights,Energy Star/Reflective Roof,High-Efficiency HVAC,HVAC>13 SEER,Insulated Doors,Insulated/Low-E windows,Insulation - Batt,Other Energy Features,Radiant Attic Barrier
Acceptable Financing Cash Sale, Conventional, FHA, VA
Tax Rate 2.3269
Disclosures Other Disclosures, Sellers Disclosure
Green/Energy Cert Energy Star Qualified Home
Listing Terms Cash Sale, Conventional, FHA, VA
Financing Cash Sale,Conventional,FHA,VA
Special Listing Condition Other Disclosures, Sellers Disclosure
Read Less Info
Want to know what your home might be worth? Contact us for a FREE valuation!

Our team is ready to help you sell your home for the highest possible price ASAP

Bought with Fratelli Properties International

"My job is to find and attract mastery-based agents to the office, protect the culture, and make sure everyone is happy! "






