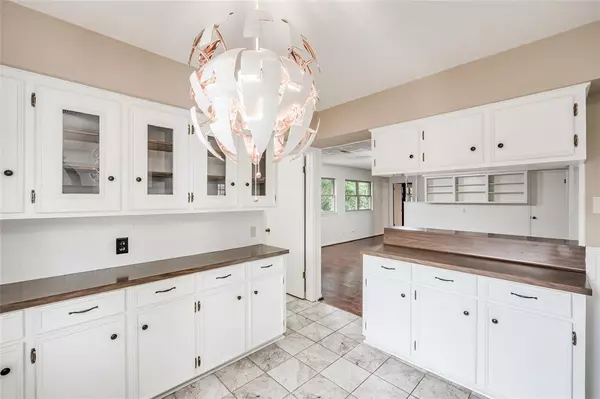$339,000
For more information regarding the value of a property, please contact us for a free consultation.
3 Beds
2.1 Baths
2,230 SqFt
SOLD DATE : 05/24/2023
Key Details
Property Type Single Family Home
Listing Status Sold
Purchase Type For Sale
Square Footage 2,230 sqft
Price per Sqft $150
Subdivision Belknap Brookside
MLS Listing ID 65552638
Sold Date 05/24/23
Style Traditional
Bedrooms 3
Full Baths 2
Half Baths 1
Year Built 1971
Annual Tax Amount $5,903
Tax Year 2022
Lot Size 8,591 Sqft
Acres 0.1972
Property Description
Charming brick 2-story located in historic Belknap Brookside neighborhood is waiting for you to add your personal touches. Walking distance to Imperial Farmers Market, Rec. Center, and Fort Bend Children's Discovery Center! Rare opportunity to become a part of this idyllic community. Large 21' x 17' family room with gas-log fireplace. Gorgeous hickory plank flooring throughout the main living areas. Separate dining and living rooms could be used to fit your lifestyle as an office, workout space, den, or playroom. The kitchen features a breakfast bar and has been updated with Marazzi Travísano porcelain tile floors and a sculptural chandelier that changes shape and intensity of light. Breakfast area features built-in cabinetry providing great storage. 1st floor owners suite. 2 spacious upstairs bedrooms each with 2 closets. Mud/laundry room with half bath. Large lot with mature trees and private fenced back yard. 2-car garage AND 2-car carport. Call today to schedule a private tour.
Location
State TX
County Fort Bend
Area Sugar Land North
Rooms
Bedroom Description En-Suite Bath,Primary Bed - 1st Floor,Split Plan
Other Rooms Breakfast Room, Family Room, Formal Dining, Formal Living, Living Area - 1st Floor, Utility Room in House
Master Bathroom Half Bath, Primary Bath: Shower Only, Secondary Bath(s): Tub/Shower Combo, Vanity Area
Den/Bedroom Plus 3
Kitchen Breakfast Bar, Kitchen open to Family Room, Pantry
Interior
Interior Features Crown Molding, Fire/Smoke Alarm
Heating Central Gas
Cooling Central Electric
Flooring Carpet, Engineered Wood, Tile, Vinyl
Fireplaces Number 1
Fireplaces Type Gas Connections, Gaslog Fireplace
Exterior
Exterior Feature Back Yard, Back Yard Fenced, Patio/Deck, Sprinkler System
Parking Features Detached Garage
Garage Spaces 2.0
Carport Spaces 2
Garage Description Auto Garage Door Opener
Roof Type Composition
Street Surface Concrete,Curbs
Private Pool No
Building
Lot Description Subdivision Lot
Faces South
Story 2
Foundation Slab
Lot Size Range 0 Up To 1/4 Acre
Sewer Public Sewer
Water Public Water
Structure Type Brick,Cement Board,Vinyl
New Construction No
Schools
Elementary Schools Highlands Elementary School (Fort Bend)
Middle Schools Dulles Middle School
High Schools Dulles High School
School District 19 - Fort Bend
Others
Senior Community No
Restrictions Restricted
Tax ID 2200-03-003-1100-907
Ownership Full Ownership
Energy Description Ceiling Fans,Digital Program Thermostat,Energy Star/CFL/LED Lights,Insulation - Blown Fiberglass,North/South Exposure
Acceptable Financing Cash Sale, Conventional, FHA, VA
Tax Rate 1.9323
Disclosures Sellers Disclosure
Listing Terms Cash Sale, Conventional, FHA, VA
Financing Cash Sale,Conventional,FHA,VA
Special Listing Condition Sellers Disclosure
Read Less Info
Want to know what your home might be worth? Contact us for a FREE valuation!

Our team is ready to help you sell your home for the highest possible price ASAP

Bought with Nextgen Real Estate Properties

"My job is to find and attract mastery-based agents to the office, protect the culture, and make sure everyone is happy! "






