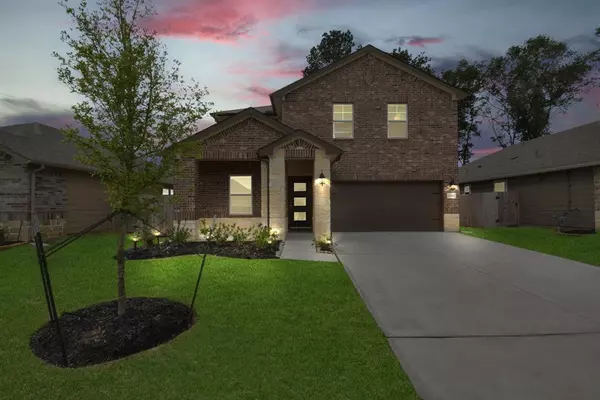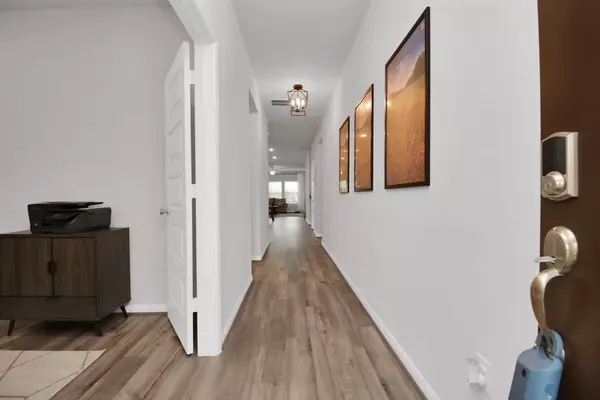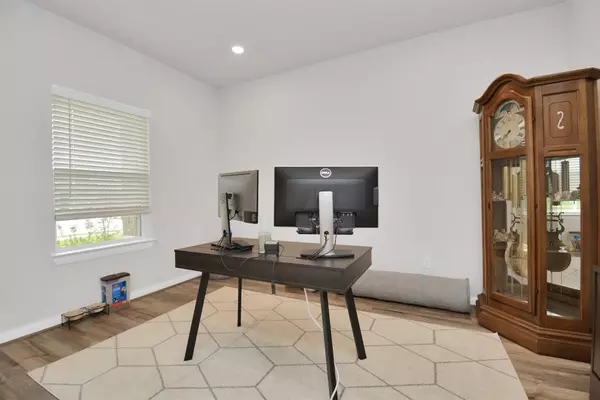$385,000
For more information regarding the value of a property, please contact us for a free consultation.
4 Beds
2.1 Baths
2,664 SqFt
SOLD DATE : 06/02/2023
Key Details
Property Type Single Family Home
Listing Status Sold
Purchase Type For Sale
Square Footage 2,664 sqft
Price per Sqft $142
Subdivision Cherry Pines Sec 2
MLS Listing ID 37943036
Sold Date 06/02/23
Style Traditional
Bedrooms 4
Full Baths 2
Half Baths 1
HOA Fees $72/ann
HOA Y/N 1
Year Built 2021
Annual Tax Amount $7,889
Tax Year 2022
Lot Size 6,793 Sqft
Acres 0.1559
Property Description
Meticulously maintained 2021 build Meritgage built home, 4 bedroom 2.5 bath, in Cherry Pines Sub. The Winedale floor plan has open main levels w effortless flow between the kitchen, dining & great rooms. Kitchen has expresso cabinets w white/grey granite countertops, brown/grey EVP flooring downstairs & carpet upstairs. Private main floor primary sweet w walk in closet and soaker tub + separate shower. Private study space off front door. Upstairs boasts large living space w bonus game room area. 3 bedrooms and a full bathroom w tons of closet/storage space. Endless storage space throughout home! Tankless water heater. Homeowner has added modern light fixtures in entrance, epoxy flooring & built in custom cabinets in garage, stained new fence as well as a storage shed in the backyard. Completely energy efficient home! Cherry Pines is just minutes away from retail, restaurants, & sought after Tomball school districts. Kitchen fridge included! You won't want to miss this gem!
Location
State TX
County Harris
Area Tomball
Rooms
Bedroom Description En-Suite Bath,Primary Bed - 1st Floor,Walk-In Closet
Other Rooms Formal Living, Home Office/Study, Kitchen/Dining Combo, Living Area - 1st Floor, Living Area - 2nd Floor, Living/Dining Combo, Utility Room in House
Master Bathroom Half Bath, Primary Bath: Double Sinks, Primary Bath: Separate Shower, Primary Bath: Soaking Tub, Secondary Bath(s): Double Sinks, Secondary Bath(s): Tub/Shower Combo
Kitchen Breakfast Bar, Island w/o Cooktop, Walk-in Pantry
Interior
Interior Features Fire/Smoke Alarm, High Ceiling
Heating Central Gas
Cooling Central Electric
Flooring Carpet, Engineered Wood, Tile
Exterior
Exterior Feature Back Green Space, Back Yard Fenced, Covered Patio/Deck, Fully Fenced, Porch, Storage Shed
Parking Features Attached Garage
Garage Spaces 2.0
Garage Description Auto Garage Door Opener
Roof Type Composition
Street Surface Concrete,Curbs
Private Pool No
Building
Lot Description Cul-De-Sac, Subdivision Lot
Story 2
Foundation Slab on Builders Pier
Lot Size Range 0 Up To 1/4 Acre
Builder Name Meritage Homes
Water Public Water
Structure Type Brick,Stone,Vinyl
New Construction No
Schools
Elementary Schools Tomball Elementary School
Middle Schools Tomball Junior High School
High Schools Tomball High School
School District 53 - Tomball
Others
Senior Community No
Restrictions Deed Restrictions
Tax ID 140-843-002-0010
Ownership Full Ownership
Energy Description Attic Fan,Attic Vents,Ceiling Fans,Digital Program Thermostat,Energy Star Appliances,Energy Star/CFL/LED Lights,High-Efficiency HVAC,Insulated Doors,Insulated/Low-E windows,Insulation - Spray-Foam,North/South Exposure,Other Energy Features,Tankless/On-Demand H2O Heater
Acceptable Financing Cash Sale, Conventional, FHA, VA
Tax Rate 2.2541
Disclosures Sellers Disclosure
Listing Terms Cash Sale, Conventional, FHA, VA
Financing Cash Sale,Conventional,FHA,VA
Special Listing Condition Sellers Disclosure
Read Less Info
Want to know what your home might be worth? Contact us for a FREE valuation!

Our team is ready to help you sell your home for the highest possible price ASAP

Bought with Seeto Realty

"My job is to find and attract mastery-based agents to the office, protect the culture, and make sure everyone is happy! "






