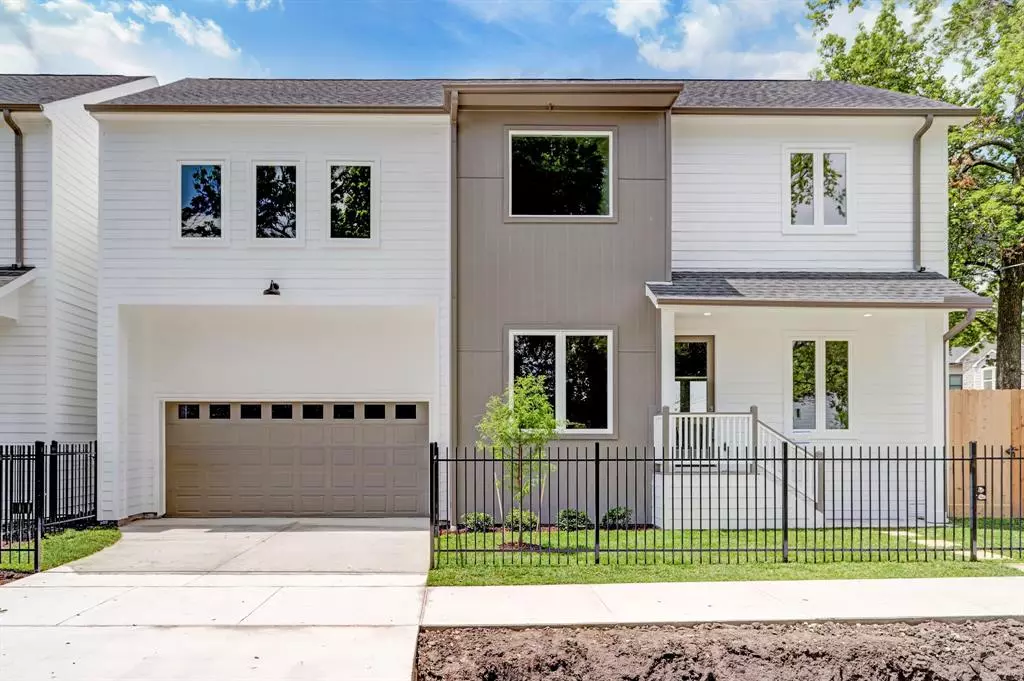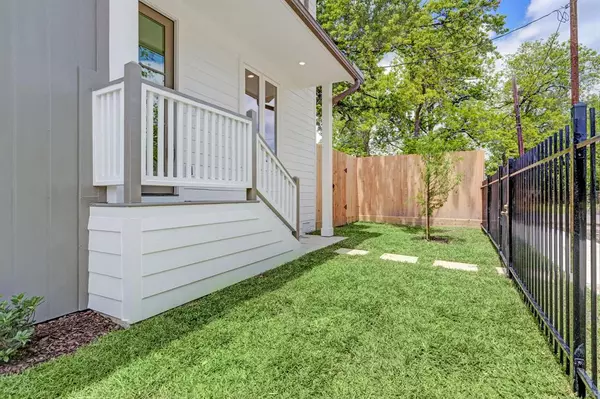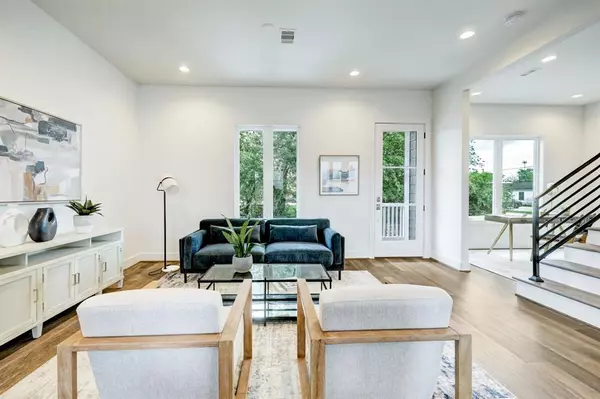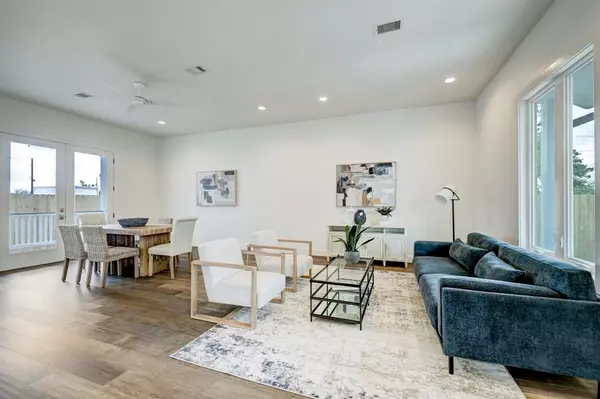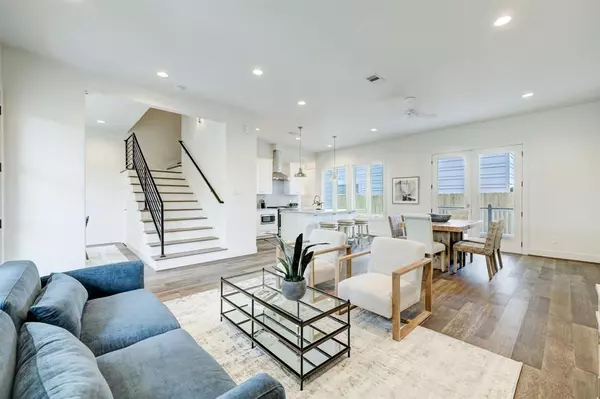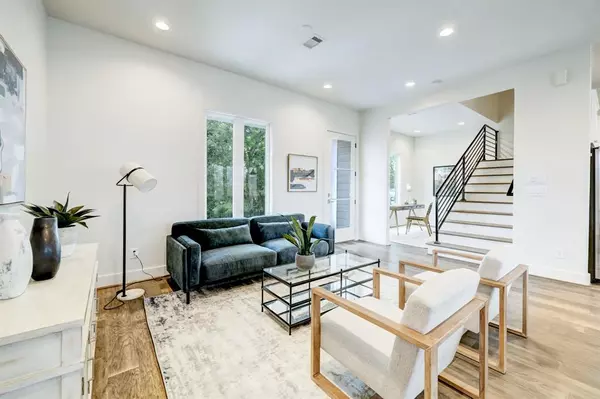$535,000
For more information regarding the value of a property, please contact us for a free consultation.
3 Beds
3.1 Baths
2,133 SqFt
SOLD DATE : 05/26/2023
Key Details
Property Type Single Family Home
Listing Status Sold
Purchase Type For Sale
Square Footage 2,133 sqft
Price per Sqft $250
Subdivision Independence Heights
MLS Listing ID 78214915
Sold Date 05/26/23
Style Traditional
Bedrooms 3
Full Baths 3
Half Baths 1
Year Built 2023
Lot Size 3,339 Sqft
Property Description
Enormous garage will accommodate full and oversized trucks on this free-standing, new construction homes in Independence Heights featuring 3 bedrooms and 3.5 bathrooms. Features include designer finishes, open living, kitchen and dining rooms, neutral colors, and patio with generous yard. Beautiful kitchen with ample storage & island with bar seating. Primary bedroom up with pitched ceiling and light-filled ensuite primary bath. Secondary bedrooms with their own attached baths, both rooms sport walk-in closets. Utility room located on second floor. Garage wired for electric vehicles! Location is near major thoroughfares, Downtown, Galleria, Whole Foods 365, HEB and more. Minutes from restaurants, shopping, and entertainment. Schedule private showing today! Complete and ready for move in.
Location
State TX
County Harris
Area Northwest Houston
Rooms
Bedroom Description All Bedrooms Up,En-Suite Bath,Primary Bed - 2nd Floor,Walk-In Closet
Other Rooms 1 Living Area, Family Room, Home Office/Study, Kitchen/Dining Combo, Living Area - 1st Floor, Living/Dining Combo, Utility Room in House
Master Bathroom Half Bath, Primary Bath: Double Sinks, Primary Bath: Separate Shower, Primary Bath: Soaking Tub, Secondary Bath(s): Tub/Shower Combo
Kitchen Breakfast Bar, Island w/o Cooktop, Kitchen open to Family Room, Pantry
Interior
Interior Features Fire/Smoke Alarm, Refrigerator Included
Heating Central Gas
Cooling Central Electric
Flooring Engineered Wood, Tile
Exterior
Parking Features Attached Garage, Oversized Garage
Garage Spaces 2.0
Roof Type Composition
Private Pool No
Building
Lot Description Subdivision Lot
Story 2
Foundation Pier & Beam
Lot Size Range 0 Up To 1/4 Acre
Builder Name Cedar Tree Homes
Sewer Public Sewer
Water Public Water
Structure Type Cement Board
New Construction Yes
Schools
Elementary Schools Burrus Elementary School
Middle Schools Williams Middle School
High Schools Washington High School
School District 27 - Houston
Others
Senior Community No
Restrictions Unknown
Tax ID 146-219-001-0001
Ownership Full Ownership
Energy Description Insulated/Low-E windows
Acceptable Financing Cash Sale, Conventional, VA
Disclosures No Disclosures
Listing Terms Cash Sale, Conventional, VA
Financing Cash Sale,Conventional,VA
Special Listing Condition No Disclosures
Read Less Info
Want to know what your home might be worth? Contact us for a FREE valuation!

Our team is ready to help you sell your home for the highest possible price ASAP

Bought with Coldwell Banker Realty - Heights

"My job is to find and attract mastery-based agents to the office, protect the culture, and make sure everyone is happy! "

