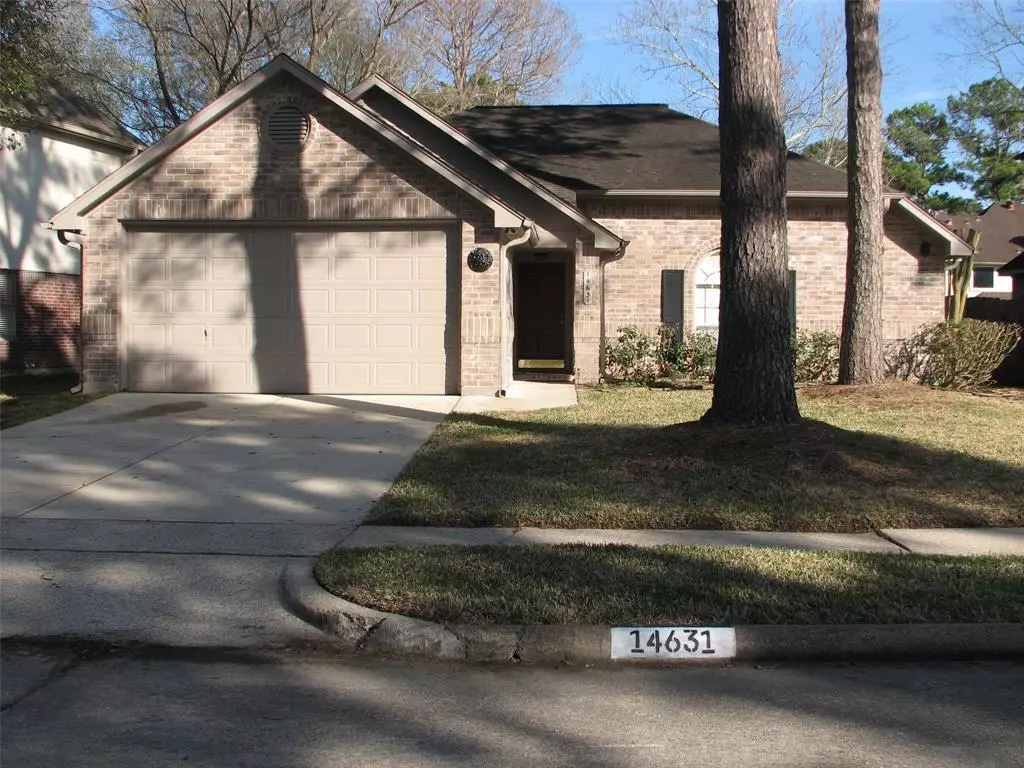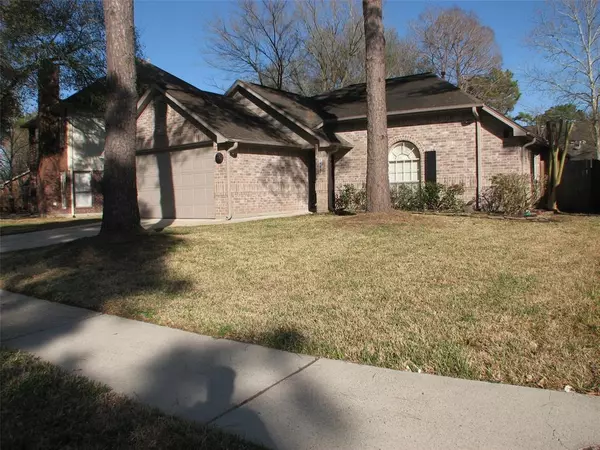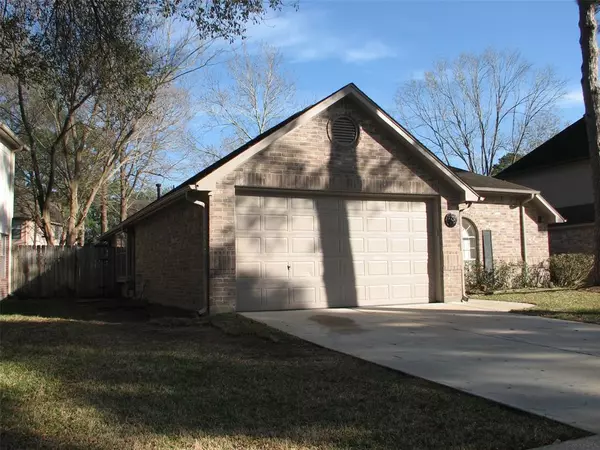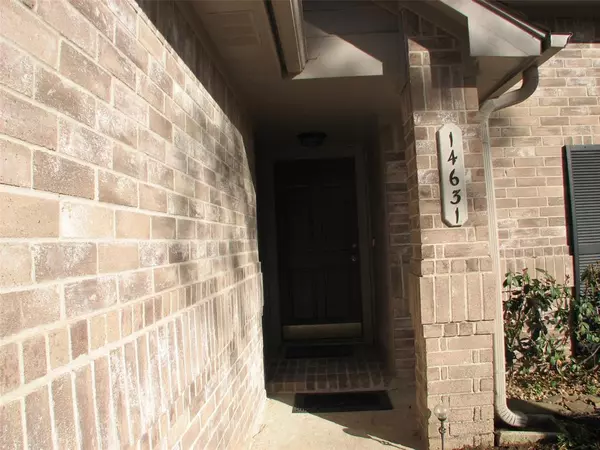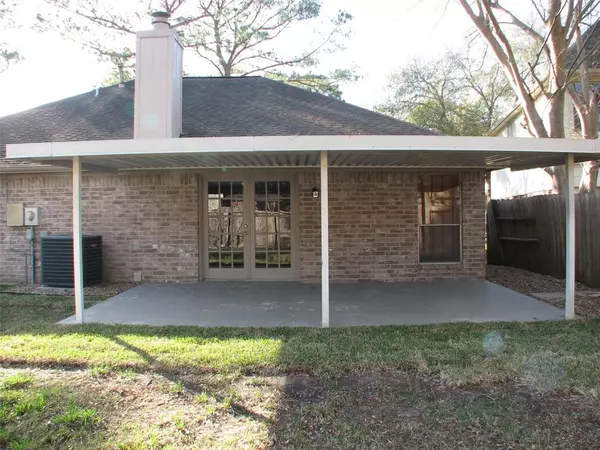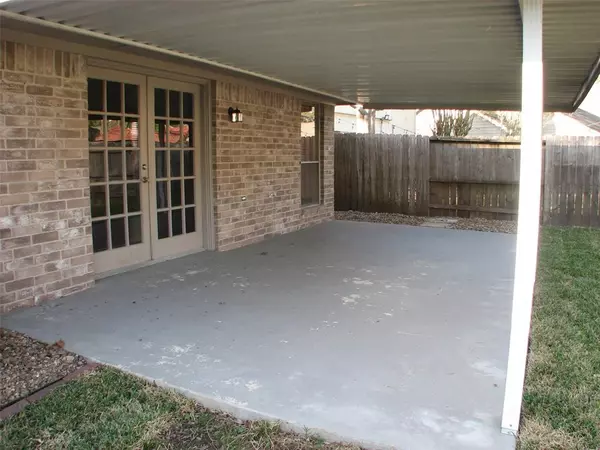$280,000
For more information regarding the value of a property, please contact us for a free consultation.
3 Beds
2 Baths
1,538 SqFt
SOLD DATE : 06/12/2023
Key Details
Property Type Single Family Home
Listing Status Sold
Purchase Type For Sale
Square Footage 1,538 sqft
Price per Sqft $183
Subdivision Bay Glen Sec 01
MLS Listing ID 10274715
Sold Date 06/12/23
Style Traditional
Bedrooms 3
Full Baths 2
HOA Fees $32/ann
HOA Y/N 1
Year Built 1987
Annual Tax Amount $6,229
Tax Year 2022
Lot Size 6,574 Sqft
Acres 0.1509
Property Description
Just Renewed with New Laminate Flooring throughout, Freshly Painted Interior, New Microwave Oven.
Spacious Living area with high ceilings , complimented by a fireplace and bookshelves
The primary bathroom is fully equipped with a whirlpool tub and separate shower, double sinks
Take it easy under the Covered Patio for backyard enjoyment. This home is located close to CCISD Ward Elementary. Bay Glen/Pineloch Community offers 3 pools, 5 parks, walking trails, 2 tennis courts, playscapes, soccer and baseball fields, and a basketball court. Easy Access to NASA, Ellington, Kemah, medical facilities, dining, shopping, entertainment, I-45, Beltway 8, Galveston, the Port of Houston, Downtown, Med Center and much more.
2023 Interior Paint, Flooring, Dishwasher, Attic Ladder, Thermostat 2022 Water Heater, Garbage Disposal, 2021 Toilets, 2020 Exterior Paint 2019 Driveway, 2018 A/C-Heat, 2016 Gutters, 2014 Gas range, Refrigerator, Garage Door Opener
Location
State TX
County Harris
Area Clear Lake Area
Rooms
Bedroom Description All Bedrooms Down
Other Rooms 1 Living Area, Living/Dining Combo, Utility Room in Garage
Master Bathroom Primary Bath: Double Sinks, Primary Bath: Jetted Tub, Primary Bath: Separate Shower, Secondary Bath(s): Double Sinks
Kitchen Breakfast Bar
Interior
Interior Features Drapes/Curtains/Window Cover, High Ceiling, Refrigerator Included
Heating Central Gas
Cooling Central Electric
Flooring Laminate, Tile
Fireplaces Number 1
Fireplaces Type Wood Burning Fireplace
Exterior
Exterior Feature Back Yard, Back Yard Fenced, Patio/Deck
Parking Features Attached Garage
Garage Spaces 2.0
Garage Description Auto Garage Door Opener
Roof Type Composition
Street Surface Concrete
Private Pool No
Building
Lot Description Subdivision Lot
Faces West
Story 1
Foundation Slab
Lot Size Range 0 Up To 1/4 Acre
Sewer Public Sewer
Water Public Water
Structure Type Brick
New Construction No
Schools
Elementary Schools Ward Elementary School (Clear Creek)
Middle Schools Clearlake Intermediate School
High Schools Clear Brook High School
School District 9 - Clear Creek
Others
HOA Fee Include Recreational Facilities
Senior Community No
Restrictions Deed Restrictions
Tax ID 116-518-008-0022
Energy Description Ceiling Fans
Acceptable Financing Cash Sale, Conventional
Tax Rate 2.5769
Disclosures Sellers Disclosure
Listing Terms Cash Sale, Conventional
Financing Cash Sale,Conventional
Special Listing Condition Sellers Disclosure
Read Less Info
Want to know what your home might be worth? Contact us for a FREE valuation!

Our team is ready to help you sell your home for the highest possible price ASAP

Bought with Keller Williams Preferred

"My job is to find and attract mastery-based agents to the office, protect the culture, and make sure everyone is happy! "

