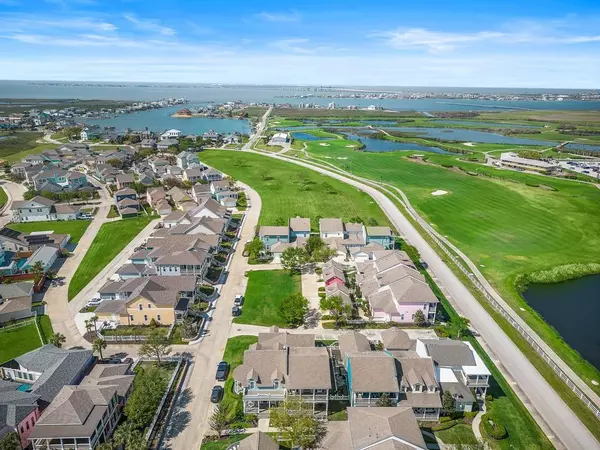$500,000
For more information regarding the value of a property, please contact us for a free consultation.
3 Beds
2.1 Baths
2,216 SqFt
SOLD DATE : 06/12/2023
Key Details
Property Type Townhouse
Sub Type Townhouse
Listing Status Sold
Purchase Type For Sale
Square Footage 2,216 sqft
Price per Sqft $220
Subdivision Evia Ph One 2005
MLS Listing ID 62155300
Sold Date 06/12/23
Style Colonial,Traditional,Victorian
Bedrooms 3
Full Baths 2
Half Baths 1
HOA Fees $640/ann
Year Built 2008
Annual Tax Amount $8,894
Tax Year 2022
Lot Size 4,212 Sqft
Property Description
Immerse yourself in delightful Evia, where front-porch living will transport you to another place & time. This spacious 3 bed, 2.5 bath home w/private double balconies & fenced yard is move-in ready! Designer coastal colors, plantation shutters & gleaming hardwoods set the stage for full-time or easy weekend living. Lg primary suite w/massive closet down; Guest bedrooms up w/balcony access. Spacious add'l living room & huge closet upstairs. Storage, Storage! Blocks to the beach & adjacent to Moody Gardens Golf Course. Stroll to Sugar Bean for coffee, smoothie or ice cream. Walk to mimosa brunch @ award-winning Lil' Buffalo Grille, or to trendy pop-up shops. Stroll the glistening lakes - stop to swing under waterside gazebos to see turtles, fish & coastal birds that call Evia "home". Pirate-themed playground is just a short jog or bike ride from home. Grounds maintained by Evia year-round; true lock & leave living. Oversized attached garage meets all your needs. LOW ins; X-flood zone!
Location
State TX
County Galveston
Area Near West End
Rooms
Bedroom Description En-Suite Bath,Primary Bed - 1st Floor,Walk-In Closet
Other Rooms Family Room, Gameroom Up, Home Office/Study, Living Area - 1st Floor, Living Area - 2nd Floor, Living/Dining Combo
Master Bathroom Half Bath, Primary Bath: Double Sinks, Primary Bath: Separate Shower, Primary Bath: Soaking Tub, Secondary Bath(s): Double Sinks, Secondary Bath(s): Tub/Shower Combo
Kitchen Breakfast Bar, Kitchen open to Family Room, Pantry, Pots/Pans Drawers, Under Cabinet Lighting
Interior
Interior Features Balcony, Crown Molding, Drapes/Curtains/Window Cover, Fire/Smoke Alarm, Formal Entry/Foyer, High Ceiling, Prewired for Alarm System
Heating Central Electric
Cooling Central Electric
Flooring Carpet, Tile, Wood
Appliance Electric Dryer Connection
Dryer Utilities 1
Laundry Utility Rm in House
Exterior
Exterior Feature Back Yard, Balcony, Fenced, Private Driveway, Side Green Space, Side Yard, Sprinkler System, Storm Shutters
Parking Features Attached Garage, Oversized Garage
Garage Spaces 2.0
Waterfront Description Pond
Roof Type Composition
Street Surface Concrete
Private Pool No
Building
Faces Southeast
Story 2
Unit Location Water View
Entry Level Ground Level
Foundation Slab
Builder Name Sullivan Brothers
Sewer Public Sewer
Water Public Water
Structure Type Cement Board,Wood
New Construction No
Schools
Elementary Schools Gisd Open Enroll
Middle Schools Gisd Open Enroll
High Schools Ball High School
School District 22 - Galveston
Others
HOA Fee Include Grounds,Insurance,Recreational Facilities
Senior Community No
Tax ID 3266-0000-0307-000
Ownership Full Ownership
Energy Description Ceiling Fans,Digital Program Thermostat,Energy Star/CFL/LED Lights,Insulation - Spray-Foam,Storm Windows
Acceptable Financing Cash Sale, Conventional, VA
Tax Rate 2.0161
Disclosures Sellers Disclosure
Listing Terms Cash Sale, Conventional, VA
Financing Cash Sale,Conventional,VA
Special Listing Condition Sellers Disclosure
Read Less Info
Want to know what your home might be worth? Contact us for a FREE valuation!

Our team is ready to help you sell your home for the highest possible price ASAP

Bought with Coldwell Banker Realty - Memorial Office

"My job is to find and attract mastery-based agents to the office, protect the culture, and make sure everyone is happy! "






