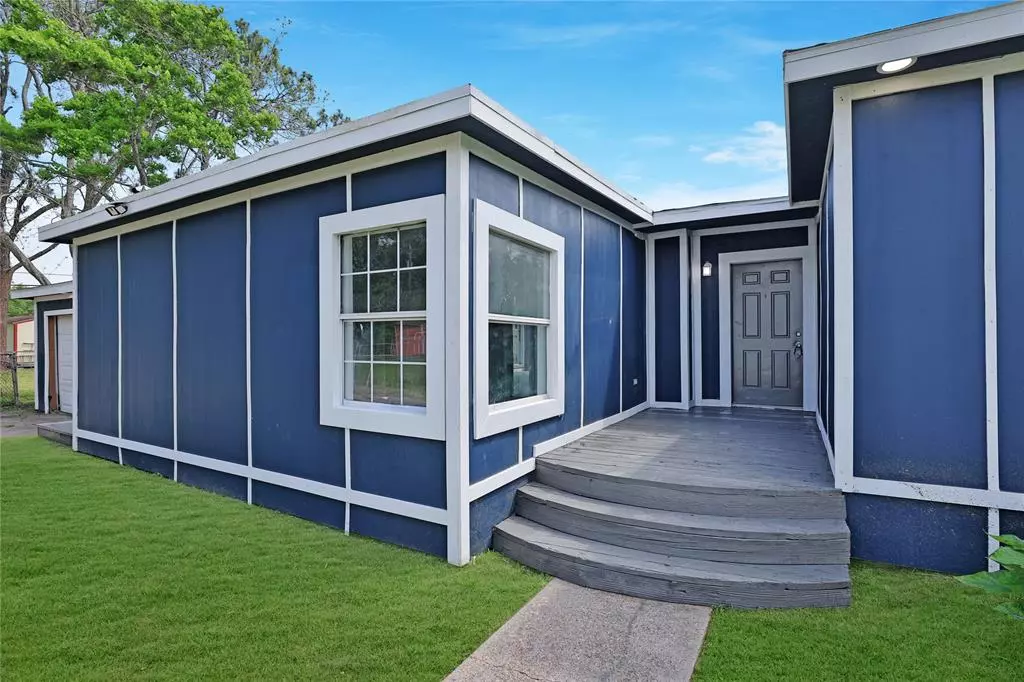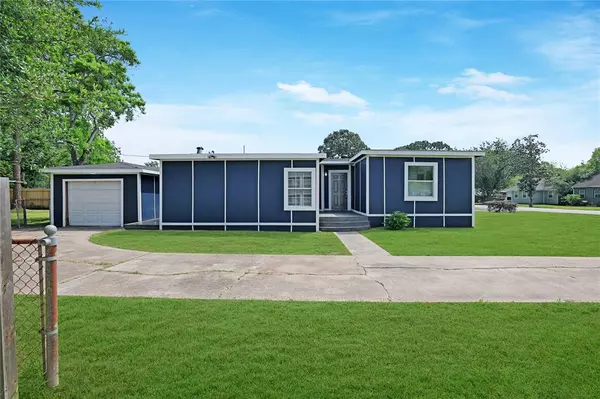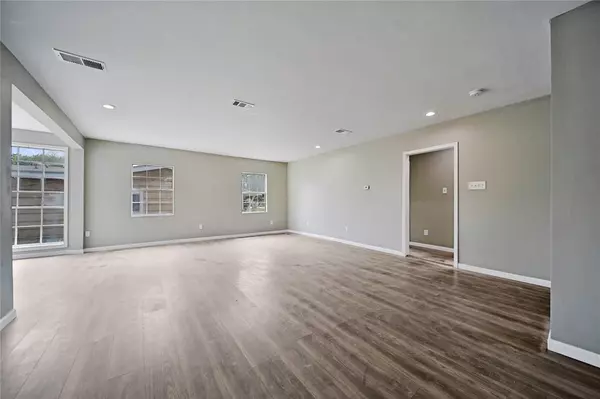$189,000
For more information regarding the value of a property, please contact us for a free consultation.
3 Beds
1.1 Baths
1,292 SqFt
SOLD DATE : 06/09/2023
Key Details
Property Type Single Family Home
Listing Status Sold
Purchase Type For Sale
Square Footage 1,292 sqft
Price per Sqft $146
Subdivision Oaklawn 2
MLS Listing ID 33571038
Sold Date 06/09/23
Style Traditional
Bedrooms 3
Full Baths 1
Half Baths 1
Year Built 1960
Annual Tax Amount $3,043
Tax Year 2022
Lot Size 10,688 Sqft
Acres 0.2454
Property Description
ADORABLE 3 bed, one and a half bath home located in a quiet subdivision with a large 1/4 acre backyard and detached garage. This home is LIKE NEW, fully remodeled from top to bottom! Open floor plan with brand new kitchen cabinets and granite countertops overlooking the large living area with a modern, serene color scheme with new beautiful wood laminate flooring throughout. In the primary bedroom you'll find ample closet space and an en suite half bath. Elegant bathrooms. Energy features such as tankless on demand H20. Back patio space for grilling and chilling. LOW TAXES. This home really does have it all and won't be around long in this price point! Schedule your showing today! All measurements approximate and to be verified by buyer.
Location
State TX
County Galveston
Area La Marque
Rooms
Bedroom Description All Bedrooms Down
Other Rooms 1 Living Area
Master Bathroom Half Bath
Kitchen Kitchen open to Family Room
Interior
Interior Features Fire/Smoke Alarm
Heating Central Electric
Cooling Central Electric
Flooring Laminate
Exterior
Garage Detached Garage
Garage Spaces 1.0
Roof Type Composition
Street Surface Concrete
Private Pool No
Building
Lot Description Subdivision Lot
Story 1
Foundation Pier & Beam
Lot Size Range 0 Up To 1/4 Acre
Sewer Public Sewer
Water Public Water
Structure Type Cement Board,Wood
New Construction No
Schools
Elementary Schools Hayley Elementary School
Middle Schools La Marque Middle School (Texas City)
High Schools La Marque High School
School District 52 - Texas City
Others
Senior Community No
Restrictions Unknown
Tax ID 5456-0000-0046-000
Energy Description Ceiling Fans
Acceptable Financing Cash Sale, Conventional, FHA
Tax Rate 2.4627
Disclosures Sellers Disclosure
Listing Terms Cash Sale, Conventional, FHA
Financing Cash Sale,Conventional,FHA
Special Listing Condition Sellers Disclosure
Read Less Info
Want to know what your home might be worth? Contact us for a FREE valuation!

Our team is ready to help you sell your home for the highest possible price ASAP

Bought with Sierra Vista Realty LLC

"My job is to find and attract mastery-based agents to the office, protect the culture, and make sure everyone is happy! "






