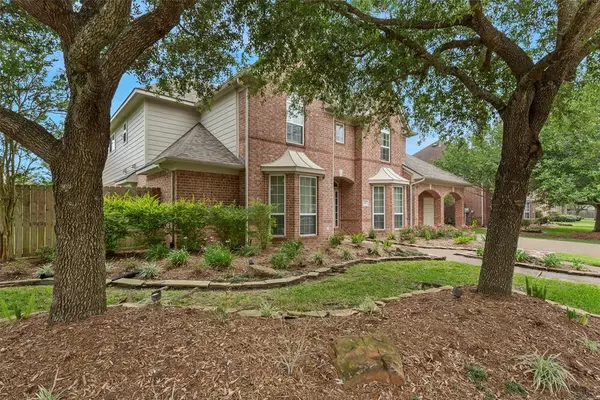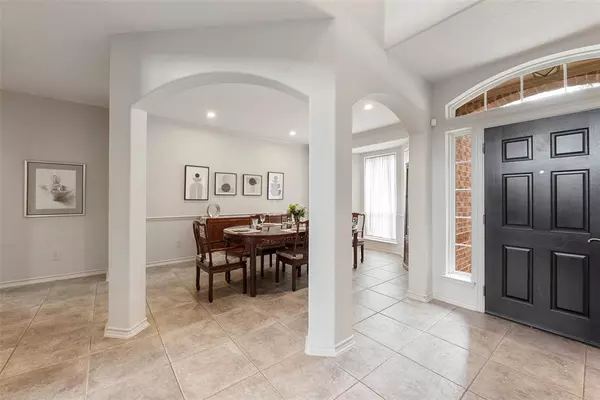$699,000
For more information regarding the value of a property, please contact us for a free consultation.
5 Beds
3.1 Baths
3,838 SqFt
SOLD DATE : 06/19/2023
Key Details
Property Type Single Family Home
Listing Status Sold
Purchase Type For Sale
Square Footage 3,838 sqft
Price per Sqft $182
Subdivision Friendswood Lakes Sec 3 2004
MLS Listing ID 45319033
Sold Date 06/19/23
Style Traditional
Bedrooms 5
Full Baths 3
Half Baths 1
HOA Fees $66/ann
HOA Y/N 1
Year Built 2004
Annual Tax Amount $12,036
Tax Year 2022
Lot Size 0.370 Acres
Acres 0.3701
Property Description
VERBALLY ACCEPTED CONTRACT AWAITING CORPORATE SIGNATURES Come home to this elegant Emerald Home two story in desirable Friendswood Lakes, sought after FISD (Friendswood High School) situated on a huge corner lot providing supreme privacy for all your outdoor activities! Rock sided in ground heated pool with waterfall and spa, room to entertain with covered patio, outdoor kitchen, with media set-up. Recent AV wiring, for ease of landscaping sellers have an in ground sprinkler system and outdoor lighting. In past few years: interior painted (4 years) roof replaced (2018), fencing redone, primary bath updated, updated upstairs bath, carpeting upstairs, hardwood on staircase, pool and decking resurfaced, pool heater replaced, outdoor kitchen added grill and mini fridge, kids net on pool, exterior painted.
Location
State TX
County Galveston
Area Friendswood
Rooms
Bedroom Description Primary Bed - 1st Floor,Split Plan,Walk-In Closet
Other Rooms Breakfast Room, Den, Family Room, Formal Dining, Gameroom Up, Living Area - 1st Floor, Media, Utility Room in House
Master Bathroom Half Bath, Primary Bath: Double Sinks, Primary Bath: Separate Shower, Vanity Area
Kitchen Breakfast Bar, Island w/o Cooktop, Kitchen open to Family Room, Pantry, Pots/Pans Drawers, Under Cabinet Lighting, Walk-in Pantry
Interior
Interior Features Drapes/Curtains/Window Cover, Fire/Smoke Alarm, Formal Entry/Foyer, High Ceiling, Prewired for Alarm System, Spa/Hot Tub
Heating Central Gas
Cooling Central Electric
Flooring Engineered Wood, Tile
Fireplaces Number 1
Fireplaces Type Gas Connections
Exterior
Exterior Feature Back Yard Fenced, Controlled Subdivision Access, Covered Patio/Deck, Exterior Gas Connection, Outdoor Kitchen, Side Yard, Spa/Hot Tub, Sprinkler System
Parking Features Attached Garage
Garage Spaces 3.0
Garage Description Double-Wide Driveway
Pool Gunite
Roof Type Composition
Street Surface Concrete,Curbs,Gutters
Private Pool Yes
Building
Lot Description Corner, Cul-De-Sac
Story 2
Foundation Slab
Lot Size Range 1/4 Up to 1/2 Acre
Builder Name Emerald Homes
Water Water District
Structure Type Brick
New Construction No
Schools
Elementary Schools Cline Elementary School
Middle Schools Friendswood Junior High School
High Schools Friendswood High School
School District 20 - Friendswood
Others
HOA Fee Include Grounds,Recreational Facilities
Senior Community No
Restrictions Deed Restrictions
Tax ID 3491-0005-0016-000
Ownership Full Ownership
Energy Description Attic Vents,Ceiling Fans,Digital Program Thermostat,High-Efficiency HVAC,Insulated/Low-E windows,Insulation - Batt
Acceptable Financing Cash Sale, Conventional, VA
Tax Rate 2.2025
Disclosures Corporate Listing, Sellers Disclosure
Listing Terms Cash Sale, Conventional, VA
Financing Cash Sale,Conventional,VA
Special Listing Condition Corporate Listing, Sellers Disclosure
Read Less Info
Want to know what your home might be worth? Contact us for a FREE valuation!

Our team is ready to help you sell your home for the highest possible price ASAP

Bought with Stanfield Properties

"My job is to find and attract mastery-based agents to the office, protect the culture, and make sure everyone is happy! "






