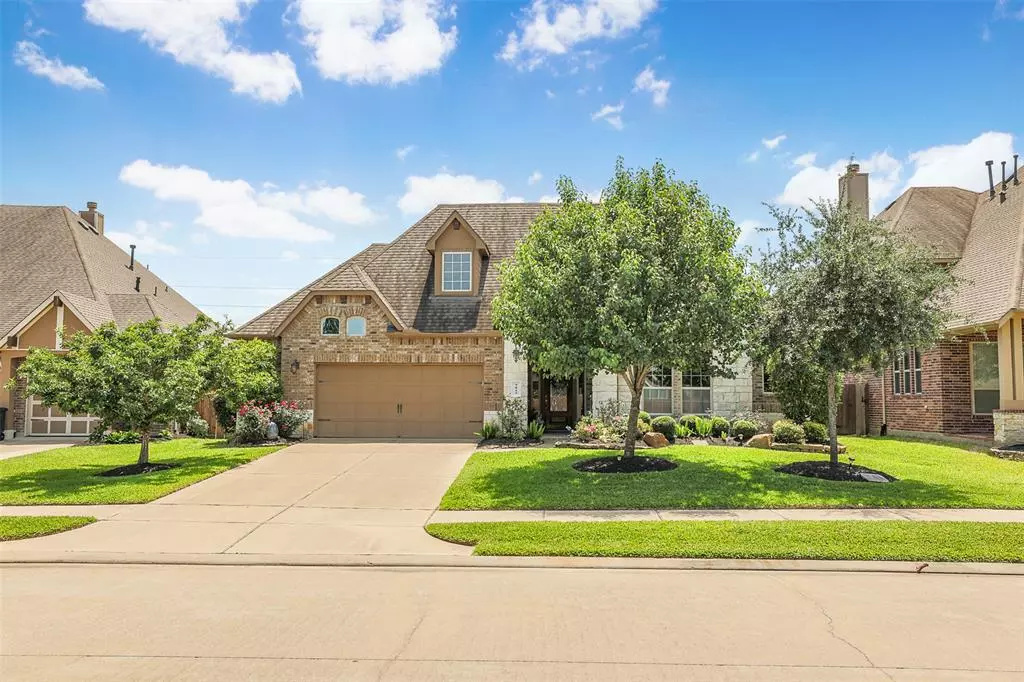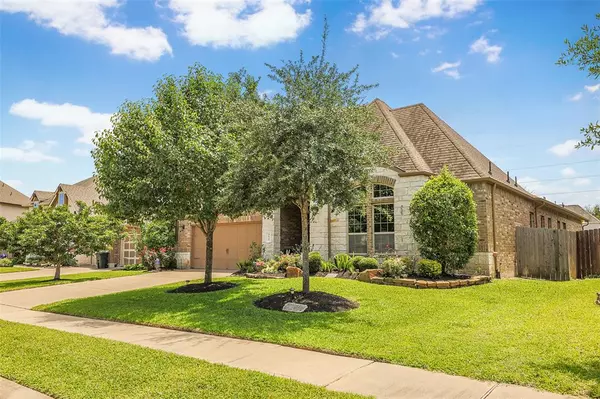$576,000
For more information regarding the value of a property, please contact us for a free consultation.
4 Beds
3 Baths
2,866 SqFt
SOLD DATE : 06/15/2023
Key Details
Property Type Single Family Home
Listing Status Sold
Purchase Type For Sale
Square Footage 2,866 sqft
Price per Sqft $195
Subdivision Gleannloch Farms
MLS Listing ID 33297179
Sold Date 06/15/23
Style Ranch,Traditional
Bedrooms 4
Full Baths 3
HOA Fees $107/ann
HOA Y/N 1
Year Built 2014
Annual Tax Amount $10,335
Tax Year 2022
Lot Size 8,775 Sqft
Acres 0.2014
Property Description
Amazing One story home in The Gated Legends of Gleannloch Farms.4 Bdrms 3 baths.Spacious Open floorplan features overhead lighting with Elegant Entryway.Beautiful hardwood floors thru out except bedrooms. Plantation Shutters.Upg Granite island Kitchen is spacious and features SS appliances,Dbl ovens,Gas Cooktop,Undercounter +Overhead lighting, Lighted glass cabinets,Appliance garage.Walk in pantry, Buffet serving area. Elegant Dining room. Huge Family room, Soaring Ceilings,Cast Stone F/P. Large Master BR. Master bath features 2 Upgraded Granite vanities + Tile. Jetted tub, Huge walk in Shower w/seat.Upgraded Mstr closet w/custom built ins. Vaulted Ceiling in FR and BR Covered patio w/gas + TV connections. Beautiful manicured F/B yard and on a greenbelt. GLF features Golf, Tennis, Walking trails,3 pools,Lakes, Parks, Little league fields,Klein schools,Close to HEB + much more. Don't miss this one!
Location
State TX
County Harris
Community Gleannloch Farms
Area Spring/Klein/Tomball
Rooms
Bedroom Description All Bedrooms Down,Primary Bed - 1st Floor,Split Plan,Walk-In Closet
Other Rooms Family Room, Formal Dining, Home Office/Study, Utility Room in House
Master Bathroom Hollywood Bath, Primary Bath: Double Sinks, Primary Bath: Jetted Tub, Primary Bath: Separate Shower, Primary Bath: Soaking Tub, Secondary Bath(s): Double Sinks, Secondary Bath(s): Tub/Shower Combo, Vanity Area
Den/Bedroom Plus 4
Kitchen Breakfast Bar, Butler Pantry, Island w/o Cooktop, Kitchen open to Family Room, Pantry, Pots/Pans Drawers, Soft Closing Cabinets, Soft Closing Drawers, Under Cabinet Lighting, Walk-in Pantry
Interior
Interior Features Alarm System - Owned, Crown Molding, Fire/Smoke Alarm, Formal Entry/Foyer, High Ceiling
Heating Central Gas
Cooling Central Electric
Flooring Carpet, Tile, Wood
Fireplaces Number 1
Fireplaces Type Gas Connections, Gaslog Fireplace
Exterior
Exterior Feature Back Green Space, Back Yard, Back Yard Fenced, Controlled Subdivision Access, Covered Patio/Deck, Exterior Gas Connection, Fully Fenced, Satellite Dish, Side Yard, Sprinkler System, Subdivision Tennis Court
Parking Features Attached Garage, Oversized Garage
Garage Spaces 2.0
Garage Description Auto Garage Door Opener, Double-Wide Driveway
Roof Type Composition
Street Surface Concrete,Curbs,Gutters
Accessibility Automatic Gate
Private Pool No
Building
Lot Description Greenbelt, In Golf Course Community, Subdivision Lot
Faces North
Story 1
Foundation Slab
Lot Size Range 0 Up To 1/4 Acre
Builder Name DR Horton
Water Water District
Structure Type Brick,Cement Board,Stone
New Construction No
Schools
Elementary Schools Frank Elementary School
Middle Schools Doerre Intermediate School
High Schools Klein Cain High School
School District 32 - Klein
Others
HOA Fee Include Clubhouse,Courtesy Patrol,Grounds,Limited Access Gates,Recreational Facilities
Senior Community No
Restrictions Deed Restrictions
Tax ID 134-307-001-0057
Ownership Full Ownership
Energy Description Attic Vents,Ceiling Fans,Digital Program Thermostat,Energy Star/CFL/LED Lights,High-Efficiency HVAC,Insulated/Low-E windows,Insulation - Other,North/South Exposure,Radiant Attic Barrier,Tankless/On-Demand H2O Heater
Acceptable Financing Cash Sale, Conventional
Tax Rate 2.5542
Disclosures Exclusions, Mud, Sellers Disclosure
Green/Energy Cert Energy Star Qualified Home, Home Energy Rating/HERS
Listing Terms Cash Sale, Conventional
Financing Cash Sale,Conventional
Special Listing Condition Exclusions, Mud, Sellers Disclosure
Read Less Info
Want to know what your home might be worth? Contact us for a FREE valuation!

Our team is ready to help you sell your home for the highest possible price ASAP

Bought with RE/MAX Associates Northeast

"My job is to find and attract mastery-based agents to the office, protect the culture, and make sure everyone is happy! "






