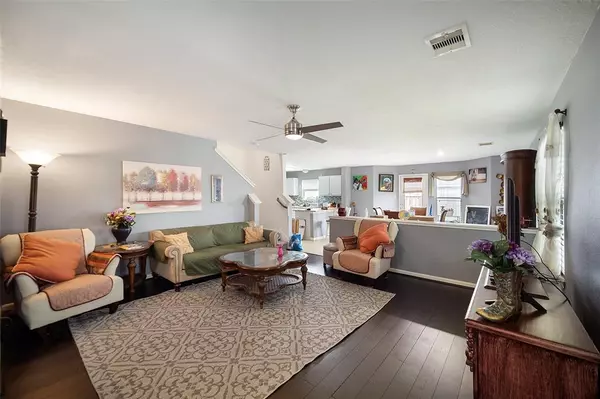$259,999
For more information regarding the value of a property, please contact us for a free consultation.
3 Beds
2.1 Baths
2,187 SqFt
SOLD DATE : 06/16/2023
Key Details
Property Type Single Family Home
Listing Status Sold
Purchase Type For Sale
Square Footage 2,187 sqft
Price per Sqft $118
Subdivision Skyview Park Sec 06
MLS Listing ID 91770322
Sold Date 06/16/23
Style Traditional
Bedrooms 3
Full Baths 2
Half Baths 1
HOA Fees $33/ann
HOA Y/N 1
Year Built 2009
Annual Tax Amount $6,738
Tax Year 2022
Lot Size 4,400 Sqft
Acres 0.101
Property Description
Just a few minutes away from downtown Houston, this gorgeous home is a signature of style and comfort. Upon entry, you'll be greeted with beautiful laminate wood floors all throughout the living area seamlessly connected to the dining and kitchen. Showered with tons of natural light, the dining has access to the expansive backyard - a refreshing view while having meals! The kitchen boasts granite countertops, beautiful glass mosaic tile backsplash, stainless steel appliances and shaker style cabinets. Entrainment opportunities overflow through the spacious Gameroom upstairs leading to the Master Suite. The oversized primary bedroom is an owner's haven - with an Ensuite Bath offering a garden tub, separate shower, extended counter with vanity & a walk-in closet. Also features two generously spaced bedrooms, large utility room off the garage and a walk-in pantry for additional storage.
Location
State TX
County Harris
Area Medical Center South
Rooms
Bedroom Description All Bedrooms Up,En-Suite Bath,Primary Bed - 2nd Floor,Walk-In Closet
Other Rooms Breakfast Room, Gameroom Up, Kitchen/Dining Combo, Living Area - 1st Floor, Living/Dining Combo
Master Bathroom Half Bath, Primary Bath: Separate Shower, Primary Bath: Soaking Tub, Vanity Area
Kitchen Breakfast Bar, Kitchen open to Family Room, Pantry, Walk-in Pantry
Interior
Interior Features Alarm System - Leased, Fire/Smoke Alarm, Prewired for Alarm System
Heating Central Gas
Cooling Central Electric
Flooring Carpet, Laminate, Vinyl
Exterior
Exterior Feature Back Yard, Back Yard Fenced, Patio/Deck, Porch
Parking Features Attached Garage
Garage Spaces 2.0
Roof Type Composition
Street Surface Concrete
Private Pool No
Building
Lot Description Subdivision Lot
Faces East
Story 2
Foundation Slab
Lot Size Range 0 Up To 1/4 Acre
Water Water District
Structure Type Brick,Vinyl,Wood
New Construction No
Schools
Elementary Schools Law Elementary School
Middle Schools Thomas Middle School
High Schools Worthing High School
School District 27 - Houston
Others
Senior Community No
Restrictions Deed Restrictions
Tax ID 129-336-001-0030
Ownership Fractional Ownership
Energy Description Attic Vents,Ceiling Fans,HVAC>13 SEER
Acceptable Financing Cash Sale, Conventional, FHA, VA
Tax Rate 2.6919
Disclosures Mud, Sellers Disclosure
Listing Terms Cash Sale, Conventional, FHA, VA
Financing Cash Sale,Conventional,FHA,VA
Special Listing Condition Mud, Sellers Disclosure
Read Less Info
Want to know what your home might be worth? Contact us for a FREE valuation!

Our team is ready to help you sell your home for the highest possible price ASAP

Bought with The Rogers Group Realty
"My job is to find and attract mastery-based agents to the office, protect the culture, and make sure everyone is happy! "






