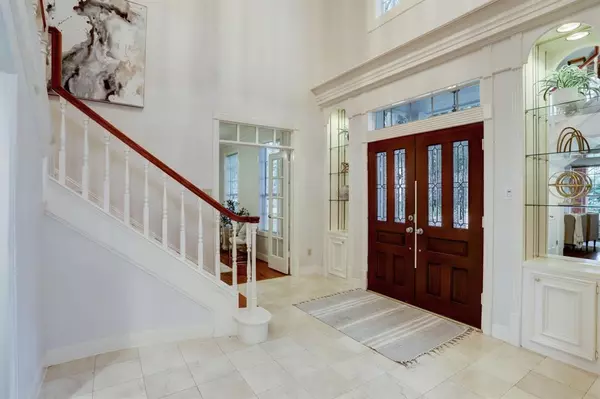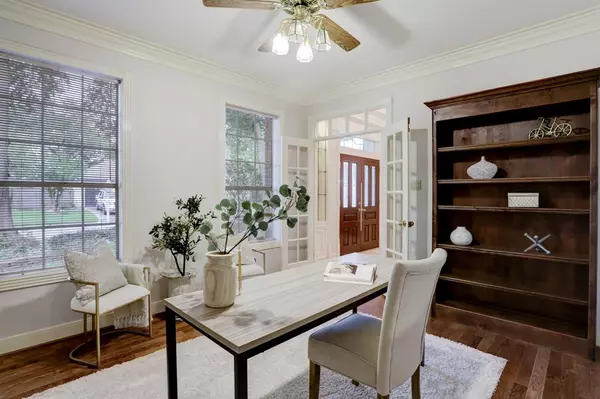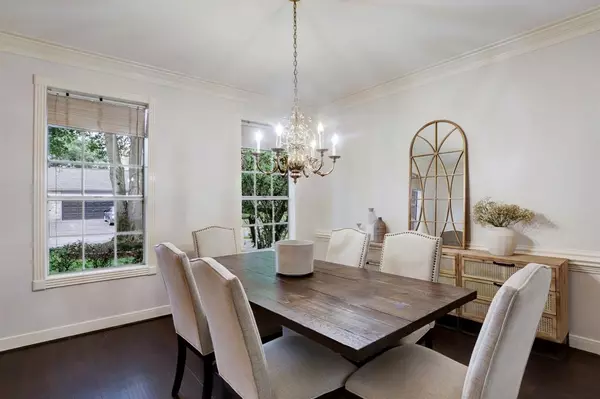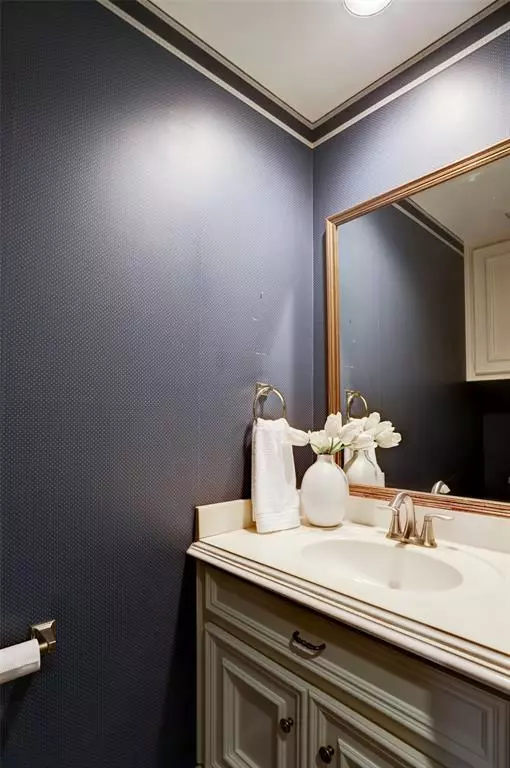$429,000
For more information regarding the value of a property, please contact us for a free consultation.
4 Beds
3.1 Baths
3,540 SqFt
SOLD DATE : 07/24/2023
Key Details
Property Type Single Family Home
Listing Status Sold
Purchase Type For Sale
Square Footage 3,540 sqft
Price per Sqft $122
Subdivision Deerfield Village Sec 03 R/P
MLS Listing ID 81376979
Sold Date 07/24/23
Style Georgian,Traditional
Bedrooms 4
Full Baths 3
Half Baths 1
HOA Fees $50/ann
HOA Y/N 1
Year Built 1988
Annual Tax Amount $8,465
Tax Year 2022
Lot Size 0.328 Acres
Acres 0.3278
Property Description
Nestled in the wooded community of Deerfield Village, this stately residence is situated on a cul-de-sac and boasts an elegant curb appeal. Off the entrance are French doors to a private study. Hardwoods, recessed lighting, and large windows add for a light and bright home. A roomy chef’s kitchen with granite island, office nook and cozy breakfast room with access to the covered patio & backyard. Spacious living room with a tile surround gas-log fireplace, wet bar and a wall of windows. Dining room flows effortlessly from the kitchen and features neighborhood views. Escape to the 1st level primary bedroom where you can relax and enjoy your very own spa-like bath showcasing a large walk-in shower, dual amenities and gorgeous tile. Fully fenced backyard oasis features a covered patio & pergola and ample green space for a future pool. Perks include neighborhood park with pool & clubhouse, minutes from Pine Forest Country Club, Clay's Restaurant & so much more!
Location
State TX
County Harris
Area Bear Creek South
Rooms
Bedroom Description En-Suite Bath,Primary Bed - 1st Floor,Sitting Area,Walk-In Closet
Other Rooms Breakfast Room, Formal Dining, Gameroom Up, Utility Room in House
Master Bathroom Half Bath, Primary Bath: Double Sinks, Primary Bath: Separate Shower, Primary Bath: Soaking Tub, Secondary Bath(s): Double Sinks, Vanity Area
Den/Bedroom Plus 5
Kitchen Breakfast Bar, Island w/o Cooktop, Pantry, Pots/Pans Drawers, Walk-in Pantry
Interior
Interior Features Crown Molding, Formal Entry/Foyer, High Ceiling, Refrigerator Included, Wet Bar
Heating Central Gas, Zoned
Cooling Central Electric, Zoned
Flooring Carpet, Tile, Wood
Fireplaces Number 1
Fireplaces Type Gaslog Fireplace
Exterior
Exterior Feature Back Green Space, Back Yard, Back Yard Fenced, Covered Patio/Deck, Fully Fenced, Patio/Deck, Sprinkler System
Parking Features Attached/Detached Garage
Garage Spaces 2.0
Roof Type Composition
Street Surface Asphalt,Concrete,Curbs
Private Pool No
Building
Lot Description Cul-De-Sac
Faces East
Story 2
Foundation Slab
Lot Size Range 1/4 Up to 1/2 Acre
Water Water District
Structure Type Brick,Wood
New Construction No
Schools
Elementary Schools Wilson Elementary School (Cypress-Fairbanks)
Middle Schools Watkins Middle School
High Schools Cypress Lakes High School
School District 13 - Cypress-Fairbanks
Others
HOA Fee Include Clubhouse,Recreational Facilities
Senior Community No
Restrictions Deed Restrictions
Tax ID 111-801-029-0016
Energy Description Ceiling Fans,Digital Program Thermostat,HVAC>13 SEER
Acceptable Financing Cash Sale, Conventional
Tax Rate 2.1431
Disclosures Sellers Disclosure
Listing Terms Cash Sale, Conventional
Financing Cash Sale,Conventional
Special Listing Condition Sellers Disclosure
Read Less Info
Want to know what your home might be worth? Contact us for a FREE valuation!

Our team is ready to help you sell your home for the highest possible price ASAP

Bought with Real Broker, LLC

"My job is to find and attract mastery-based agents to the office, protect the culture, and make sure everyone is happy! "






