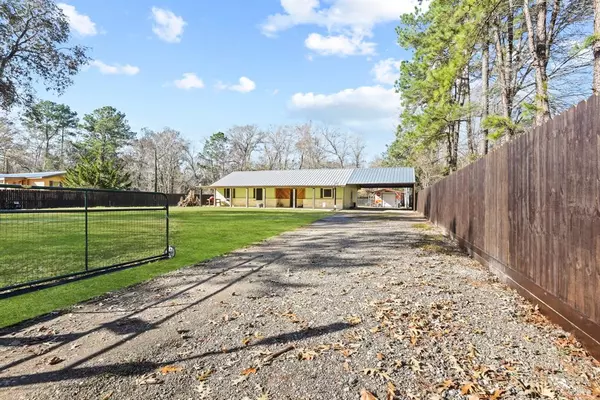$260,000
For more information regarding the value of a property, please contact us for a free consultation.
3 Beds
2 Baths
1,572 SqFt
SOLD DATE : 07/25/2023
Key Details
Property Type Single Family Home
Listing Status Sold
Purchase Type For Sale
Square Footage 1,572 sqft
Price per Sqft $165
Subdivision Woodway, Sec 3
MLS Listing ID 8819796
Sold Date 07/25/23
Style Ranch
Bedrooms 3
Full Baths 2
Year Built 2003
Annual Tax Amount $2,514
Tax Year 2022
Lot Size 0.556 Acres
Acres 0.5555
Property Description
Welcome to country living at its finest. Bathrooms and kitchen gutted 7-8 years ago. New kitchen countertops, floors, backsplash and cabinets, both bathrooms have been remodeled, and new accent wall in living room. A large covered front porch was added as well. New AC 7-8 years ago when they moved in. New metal roof in 2021. New carport in fall 2022. Brand new privacy fence and solar screens in 2022. There are two huge shops as well for all of your toys and tools, he shed and a she shed, 23x32 and 40x16. So many upgrades in this home, call today to make it yours.
Location
State TX
County Liberty
Area Dayton
Rooms
Bedroom Description En-Suite Bath,Walk-In Closet
Other Rooms 1 Living Area, Utility Room in House
Master Bathroom Primary Bath: Soaking Tub, Secondary Bath(s): Tub/Shower Combo
Interior
Heating Central Electric
Cooling Central Electric
Flooring Carpet, Engineered Wood, Tile
Exterior
Exterior Feature Fully Fenced, Porch, Storage Shed, Workshop
Carport Spaces 2
Garage Description Additional Parking, Auto Driveway Gate, Workshop
Roof Type Aluminum
Accessibility Automatic Gate, Driveway Gate
Private Pool No
Building
Lot Description Cleared
Story 1
Foundation Slab
Lot Size Range 1/2 Up to 1 Acre
Sewer Septic Tank
Water Public Water
Structure Type Cement Board,Stone,Wood
New Construction No
Schools
Elementary Schools Kimmie M. Brown Elementary School
Middle Schools Woodrow Wilson Junior High School
High Schools Dayton High School
School District 74 - Dayton
Others
Senior Community No
Restrictions Unknown
Tax ID 008087-000111-000
Acceptable Financing Cash Sale, Conventional, FHA, VA
Tax Rate 1.6745
Disclosures Sellers Disclosure
Listing Terms Cash Sale, Conventional, FHA, VA
Financing Cash Sale,Conventional,FHA,VA
Special Listing Condition Sellers Disclosure
Read Less Info
Want to know what your home might be worth? Contact us for a FREE valuation!

Our team is ready to help you sell your home for the highest possible price ASAP

Bought with eXp Realty LLC

"My job is to find and attract mastery-based agents to the office, protect the culture, and make sure everyone is happy! "






