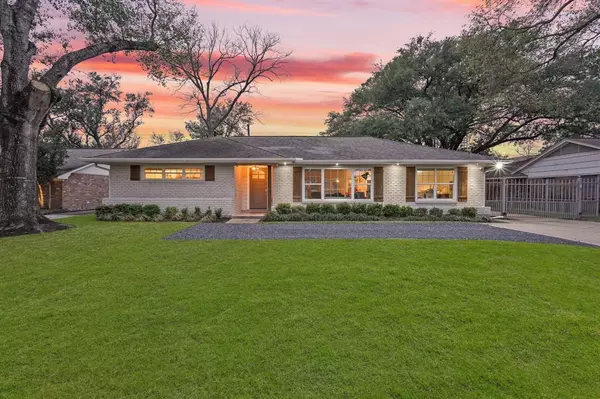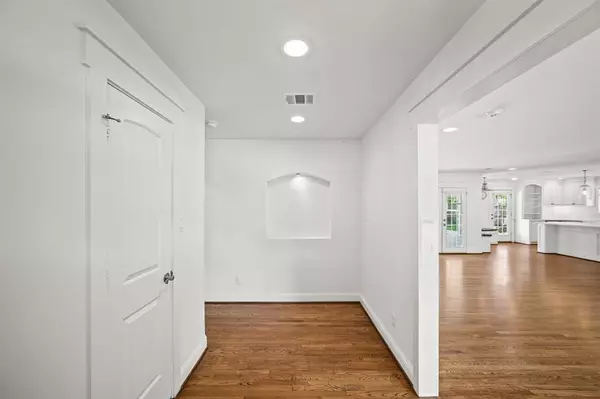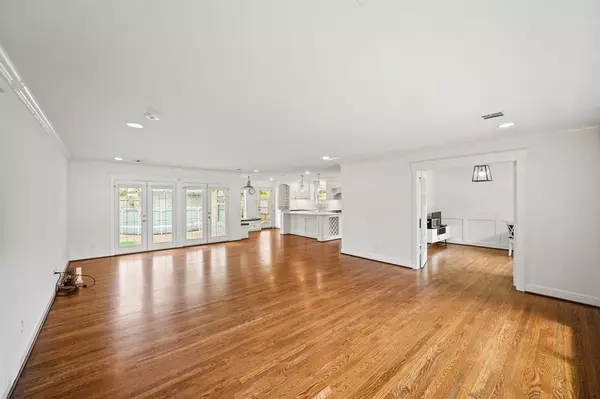$684,900
For more information regarding the value of a property, please contact us for a free consultation.
3 Beds
2 Baths
1,962 SqFt
SOLD DATE : 07/26/2023
Key Details
Property Type Single Family Home
Listing Status Sold
Purchase Type For Sale
Square Footage 1,962 sqft
Price per Sqft $349
Subdivision Briarcroft Add
MLS Listing ID 19029474
Sold Date 07/26/23
Style Contemporary/Modern,Ranch
Bedrooms 3
Full Baths 2
HOA Fees $66/ann
HOA Y/N 1
Year Built 1954
Annual Tax Amount $14,038
Tax Year 2022
Lot Size 0.268 Acres
Acres 0.2681
Property Description
This stunning one-story home underwent a complete “down to the studs” renovation in 2016 to not only bring everything up to modern standards, but also create a fantastic open-concept plan! The home received all new Plumbing (PEX supply lines, PVC drains, and Rinnai tankless water heater), Electrical (main line, panel, interior wiring, wired smoke detectors, and Cat5 internet), HVAC (including ductwork), Windows (low-E), Cabinets (site-built wood, soft-close hinges, and under-cabinet lighting), Counters (marble), Sheetrock (L4 smooth finish), Insulation (R-38 exterior and R13 between rooms), Lighting (recessed LED cans, fans, and pendants), Appliances (Frigidaire Pro line), driveway gate, and a front parking / turnaround space! In addition, the existing solid White Oak floors were carefully sanded and refinished to preserve the character and charm of the original home! The current owners also added a full roof gutter system with screens, tied directly to the underground French drains!
Location
State TX
County Harris
Area Galleria
Rooms
Bedroom Description All Bedrooms Down,En-Suite Bath,Primary Bed - 1st Floor,Walk-In Closet
Other Rooms Breakfast Room, Family Room, Home Office/Study, Living Area - 1st Floor, Living/Dining Combo, Utility Room in House
Master Bathroom Primary Bath: Double Sinks, Primary Bath: Jetted Tub, Primary Bath: Separate Shower, Secondary Bath(s): Tub/Shower Combo
Kitchen Breakfast Bar, Island w/o Cooktop, Kitchen open to Family Room, Pots/Pans Drawers, Reverse Osmosis, Soft Closing Cabinets, Soft Closing Drawers
Interior
Interior Features Alarm System - Owned, Crown Molding, Drapes/Curtains/Window Cover, Fire/Smoke Alarm, Formal Entry/Foyer, Refrigerator Included
Heating Central Gas
Cooling Central Electric
Flooring Marble Floors, Wood
Exterior
Exterior Feature Back Yard Fenced, Private Driveway
Parking Features Attached/Detached Garage, Detached Garage
Garage Spaces 2.0
Pool Above Ground
Roof Type Composition
Street Surface Concrete,Curbs
Private Pool Yes
Building
Lot Description Subdivision Lot
Faces East
Story 1
Foundation Slab
Lot Size Range 1/4 Up to 1/2 Acre
Sewer Public Sewer
Water Public Water
Structure Type Brick,Cement Board
New Construction No
Schools
Elementary Schools Briargrove Elementary School
Middle Schools Tanglewood Middle School
High Schools Wisdom High School
School District 27 - Houston
Others
Senior Community No
Restrictions Deed Restrictions
Tax ID 078-009-016-0010
Energy Description Attic Vents,Ceiling Fans,Digital Program Thermostat,Energy Star Appliances,Energy Star/CFL/LED Lights,High-Efficiency HVAC,HVAC>13 SEER,Insulated/Low-E windows,Tankless/On-Demand H2O Heater
Acceptable Financing Cash Sale, Conventional, FHA, Investor, Owner Financing, VA
Tax Rate 2.2019
Disclosures Sellers Disclosure
Listing Terms Cash Sale, Conventional, FHA, Investor, Owner Financing, VA
Financing Cash Sale,Conventional,FHA,Investor,Owner Financing,VA
Special Listing Condition Sellers Disclosure
Read Less Info
Want to know what your home might be worth? Contact us for a FREE valuation!

Our team is ready to help you sell your home for the highest possible price ASAP

Bought with Keller Williams Memorial

"My job is to find and attract mastery-based agents to the office, protect the culture, and make sure everyone is happy! "






