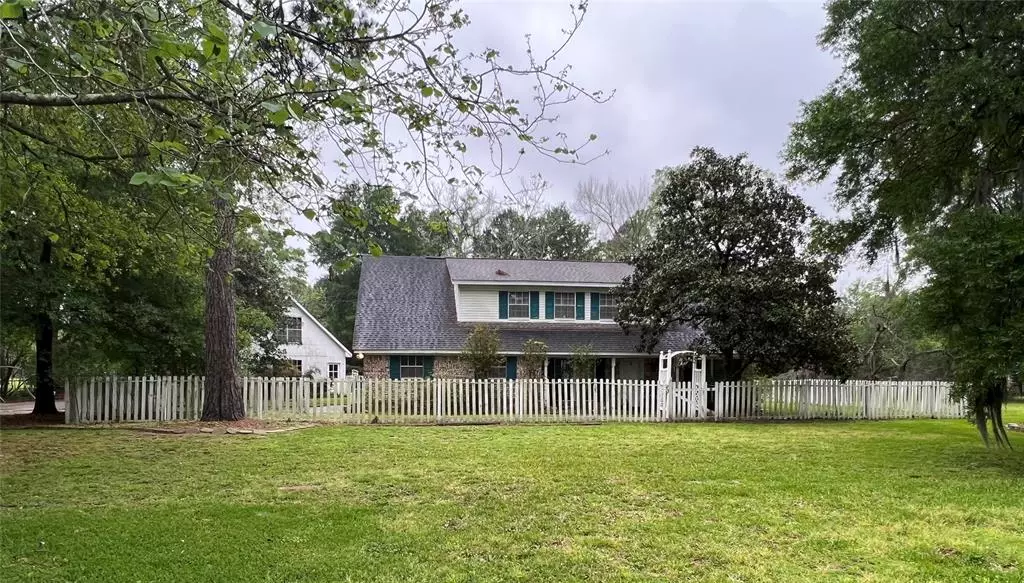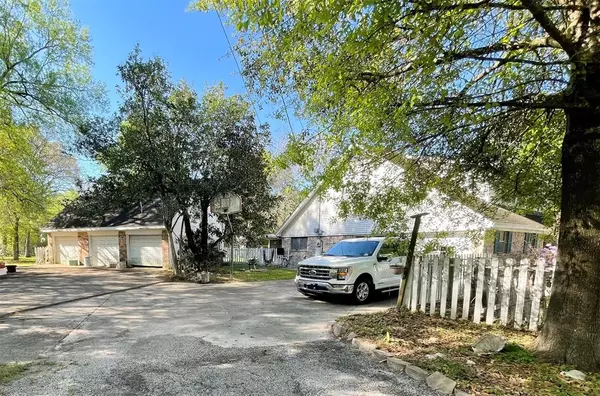$675,000
For more information regarding the value of a property, please contact us for a free consultation.
3 Beds
2 Baths
3,393 SqFt
SOLD DATE : 07/31/2023
Key Details
Property Type Single Family Home
Listing Status Sold
Purchase Type For Sale
Square Footage 3,393 sqft
Price per Sqft $162
Subdivision Houmont Park Sec 01
MLS Listing ID 15210601
Sold Date 07/31/23
Style Traditional
Bedrooms 3
Full Baths 2
Year Built 1965
Annual Tax Amount $8,060
Tax Year 2022
Lot Size 3.500 Acres
Acres 3.4999
Property Description
This 3 bedroom, 2 bath family home was built by the seller and has remained in the same family since 1965. The home has 3,393 sq ft per HCAD with all bedrooms upstairs. One full bathroom upstairs along with one full downstairs bath. There is an abundance of storage and counter space in the large kitchen and breakfast area. Also downstairs is a large formal dining area along with the living area and the indoor utility room. The home has an attached 2 car garage but there is also a detached 3 car garage with upstairs storage that will need some TLC. This family home sits on an almost 3 1/2 acre beautiful wooded homesite. The immediate fenced in yard is like a park like setting with a white picket fence. This property has unrestricted zoning. It is conveniently located to both Beltway 8 and Business 90.
Location
State TX
County Harris
Area North Channel
Rooms
Bedroom Description All Bedrooms Up
Other Rooms Breakfast Room, Formal Living, Living Area - 1st Floor, Utility Room in House
Interior
Heating Central Electric, Central Gas
Cooling Central Electric, Central Gas
Exterior
Parking Features Attached Garage, Detached Garage
Garage Spaces 5.0
Garage Description Additional Parking, Driveway Gate
Roof Type Composition
Accessibility Driveway Gate
Private Pool No
Building
Lot Description Cleared, Wooded
Story 2
Foundation Slab
Lot Size Range 2 Up to 5 Acres
Sewer Septic Tank
Water Well
Structure Type Brick,Wood
New Construction No
Schools
Elementary Schools Royalwood Elementary School
Middle Schools C.E. King Middle School
High Schools Ce King High School
School District 46 - Sheldon
Others
Senior Community No
Restrictions No Restrictions
Tax ID 068-063-013-0051
Acceptable Financing Cash Sale, Conventional, Investor
Tax Rate 2.1861
Disclosures Estate
Listing Terms Cash Sale, Conventional, Investor
Financing Cash Sale,Conventional,Investor
Special Listing Condition Estate
Read Less Info
Want to know what your home might be worth? Contact us for a FREE valuation!

Our team is ready to help you sell your home for the highest possible price ASAP

Bought with Southern Properties

"My job is to find and attract mastery-based agents to the office, protect the culture, and make sure everyone is happy! "






