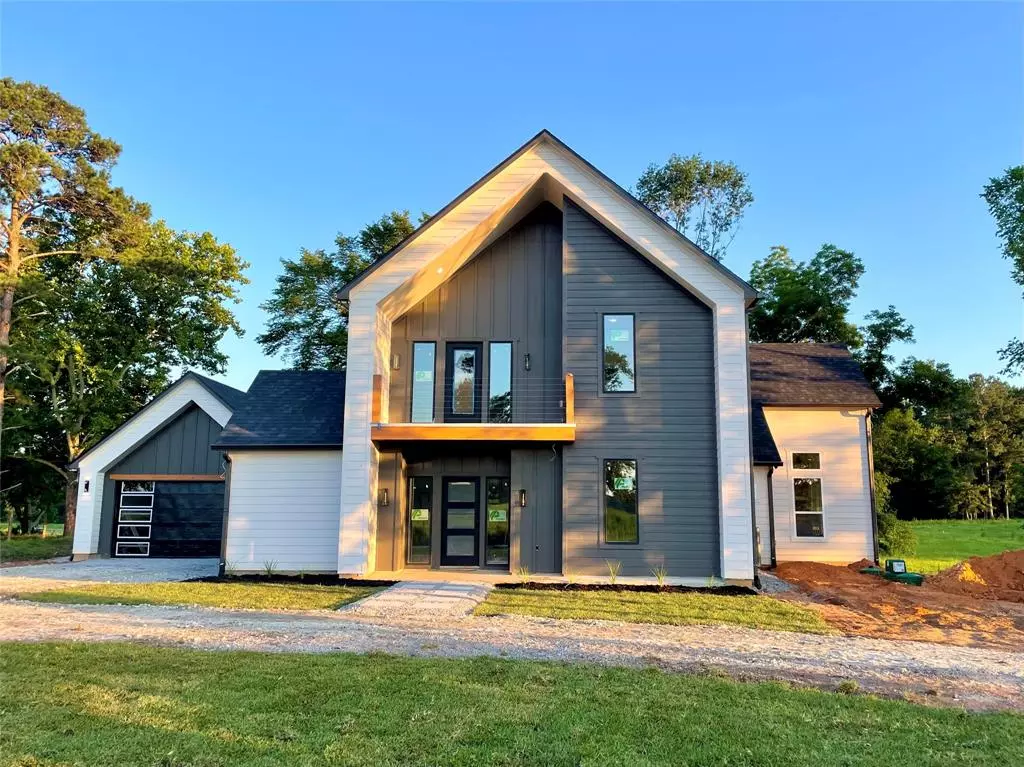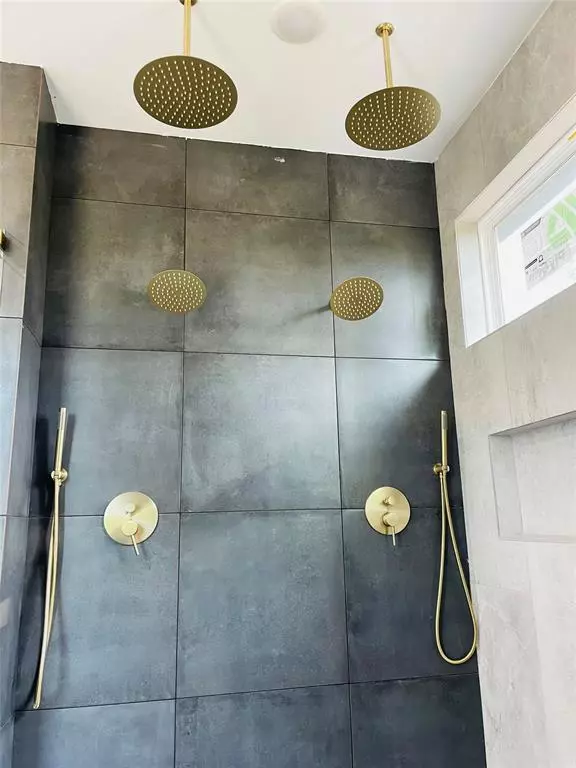$579,000
For more information regarding the value of a property, please contact us for a free consultation.
3 Beds
2.1 Baths
2,113 SqFt
SOLD DATE : 07/31/2023
Key Details
Property Type Single Family Home
Listing Status Sold
Purchase Type For Sale
Square Footage 2,113 sqft
Price per Sqft $278
Subdivision John Waugh Surv Abs #53
MLS Listing ID 5016924
Sold Date 07/31/23
Style Contemporary/Modern
Bedrooms 3
Full Baths 2
Half Baths 1
Year Built 2023
Annual Tax Amount $1,086
Tax Year 2022
Lot Size 3.610 Acres
Acres 3.8
Property Description
Welcome to this peaceful house on a 3.8-acre property. It boasts a modern open floor plan, a contemporary kitchen with a 36” gas range section and a stunning 4’x8’ quartz island. The tall window wall floods the living space with natural light. A spacious sunroom offers versatility as a flex room, playroom, or office. Custom drawers are built into the sunroom and kitchen mudroom. The gas fireplace adds warmth, and the oversized pantry provides ample storage. The master suite features a mini office and a wet room-style shower with 3-zone valve per person, along with a soaking tub. Enjoy the 4-zone Wi-Fi speakers in the living room, kitchen, master bedroom, and master bathroom. Outside, a fire pit and a fenced pond with fish and turtles provide entertainment. The property includes a 24x36 shop with three pull-up doors. It is wired for cameras and offers fiber internet. Completion date is 7/7/23 This modern, peaceful, and technologically advanced home is an opportunity not to be missed.
Location
State TX
County San Jacinto
Area Coldspring/South San Jacinto County
Rooms
Bedroom Description 2 Bedrooms Down,Primary Bed - 2nd Floor
Other Rooms Family Room, Formal Living, Living Area - 1st Floor, Living/Dining Combo, Sun Room, Utility Room in House
Den/Bedroom Plus 4
Interior
Interior Features Balcony, Fire/Smoke Alarm, High Ceiling, Wired for Sound
Heating Central Electric
Cooling Central Electric
Flooring Vinyl
Fireplaces Number 1
Fireplaces Type Gas Connections
Exterior
Exterior Feature Workshop
Parking Features Attached Garage
Garage Spaces 2.0
Roof Type Composition
Street Surface Gravel
Private Pool No
Building
Lot Description Cleared
Faces North
Story 2
Foundation Slab
Lot Size Range 2 Up to 5 Acres
Builder Name Novel Builds LLC
Sewer Septic Tank
Water Public Water
Structure Type Cement Board
New Construction Yes
Schools
Elementary Schools James Street Elementary School
Middle Schools Lincoln Junior High School
High Schools Coldspring-Oakhurst High School
School District 101 - Coldspring-Oakhurst Consolidated
Others
Senior Community No
Restrictions No Restrictions
Tax ID 45097
Energy Description Ceiling Fans,Digital Program Thermostat,Energy Star Appliances,Energy Star/CFL/LED Lights,High-Efficiency HVAC,HVAC>13 SEER,Insulated/Low-E windows,Insulation - Spray-Foam
Acceptable Financing Conventional
Tax Rate 1.5516
Disclosures Owner/Agent
Listing Terms Conventional
Financing Conventional
Special Listing Condition Owner/Agent
Read Less Info
Want to know what your home might be worth? Contact us for a FREE valuation!

Our team is ready to help you sell your home for the highest possible price ASAP

Bought with Doug English Properties

"My job is to find and attract mastery-based agents to the office, protect the culture, and make sure everyone is happy! "






