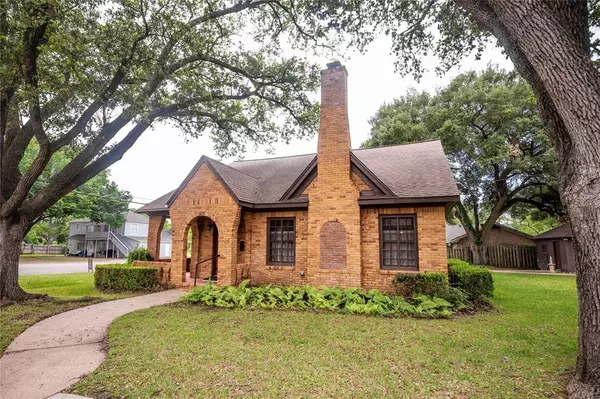$369,000
For more information regarding the value of a property, please contact us for a free consultation.
2 Beds
2 Baths
2,032 SqFt
SOLD DATE : 07/31/2023
Key Details
Property Type Single Family Home
Listing Status Sold
Purchase Type For Sale
Square Footage 2,032 sqft
Price per Sqft $172
MLS Listing ID 70430195
Sold Date 07/31/23
Style English
Bedrooms 2
Full Baths 2
Year Built 1940
Annual Tax Amount $3,559
Tax Year 2022
Lot Size 0.263 Acres
Acres 0.263
Property Description
A charming 1940’s 2 bedroom/2-bathroom home with tons of character. Both the exterior and interior of this home have a sense of warmth and nostalgia for a bygone era. The front of the home leaves you wanting to see more with the showstopper chimney and arched entryway. The interior does not disappoint! The living room and dining room have beautiful hardwood floors, wood trim, and original windows. The living room features a timeless brick fireplace and a built-in bookshelf. The kitchen has white cabinets, two ovens, and a small breakfast area. The side porch can be accessed from the secondary bedroom or living room. Both bedrooms have plantation shutters in them. The master suite has an ensuite bathroom with a walk-in shower, one sink, and vanity area. Off the master is an extra room that would make a great sitting area, office, craft room, or nursery. The detached one car garage has an additional workshop or storage space. You are sure to fall in love with this one!
Location
State TX
County Austin
Rooms
Bedroom Description En-Suite Bath,Sitting Area
Other Rooms 1 Living Area, Breakfast Room, Formal Dining, Utility Room in House
Master Bathroom Primary Bath: Shower Only, Secondary Bath(s): Tub/Shower Combo, Vanity Area
Interior
Interior Features Dryer Included, Washer Included
Heating Central Electric
Cooling Central Electric
Flooring Carpet, Wood
Fireplaces Number 1
Exterior
Exterior Feature Not Fenced, Porch, Workshop
Parking Features Detached Garage
Garage Spaces 1.0
Garage Description Single-Wide Driveway, Workshop
Roof Type Composition
Private Pool No
Building
Lot Description Corner
Story 1
Foundation Pier & Beam
Lot Size Range 1/4 Up to 1/2 Acre
Sewer Public Sewer
Water Public Water
Structure Type Brick
New Construction No
Schools
Elementary Schools West End Elementary School
Middle Schools Bellville Junior High
High Schools Bellville High School
School District 136 - Bellville
Others
Senior Community No
Restrictions No Restrictions
Tax ID R000002095
Acceptable Financing Cash Sale, Conventional, FHA, VA
Tax Rate 2.0993
Disclosures Estate, No Disclosures
Listing Terms Cash Sale, Conventional, FHA, VA
Financing Cash Sale,Conventional,FHA,VA
Special Listing Condition Estate, No Disclosures
Read Less Info
Want to know what your home might be worth? Contact us for a FREE valuation!

Our team is ready to help you sell your home for the highest possible price ASAP

Bought with 1851 Properties, Inc

"My job is to find and attract mastery-based agents to the office, protect the culture, and make sure everyone is happy! "






