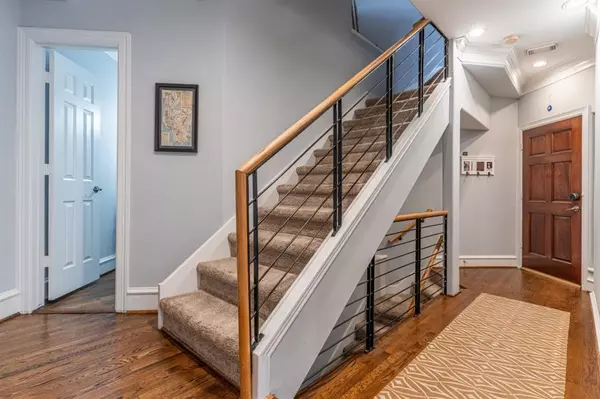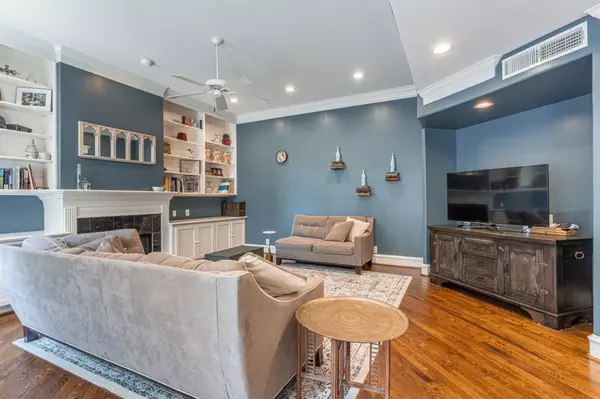$439,000
For more information regarding the value of a property, please contact us for a free consultation.
2 Beds
2.1 Baths
1,857 SqFt
SOLD DATE : 08/02/2023
Key Details
Property Type Townhouse
Sub Type Townhouse
Listing Status Sold
Purchase Type For Sale
Square Footage 1,857 sqft
Price per Sqft $236
Subdivision Hyde Park Ext
MLS Listing ID 15987469
Sold Date 08/02/23
Style Contemporary/Modern,Traditional
Bedrooms 2
Full Baths 2
Half Baths 1
HOA Fees $31/ann
Year Built 1997
Annual Tax Amount $8,101
Tax Year 2022
Lot Size 1,328 Sqft
Property Description
Amazing townhome in the highly desirable Hyde Park neighborhood! Fabulous updated 3-story gated townhome. Walk to your favorite fine dining, desired popular night life and much more in the Montrose & River Oaks area. Quick commute to downtown, the Galleria, the Medical Center and the Heights area. Unique floorplan offering spacious 2 bedrooms, and a home office / flex room. Beautiful stairways leading to all three levels. Newly remodeled kitchen with bespoke finishes; Island has sink, garbage disposal, dishwasher, and ample storage. The hybrid 36" range features 6 gas burners and an electric oven. Balcony few steps away from the kitchen is perfect for convenient grilling. Custom built dining-area seating with extra storage. Stunning dark wood floors on 2nd floor. Lots of coffered ceiling detail and trim work. Pleasing deluxe open roof top terrace. Do not miss this gem!
Location
State TX
County Harris
Area Montrose
Rooms
Bedroom Description 1 Bedroom Down - Not Primary BR,En-Suite Bath,Primary Bed - 3rd Floor
Other Rooms 1 Living Area, Breakfast Room, Home Office/Study, Living Area - 2nd Floor
Master Bathroom Half Bath, Primary Bath: Double Sinks, Primary Bath: Jetted Tub, Primary Bath: Separate Shower
Den/Bedroom Plus 3
Kitchen Island w/o Cooktop
Interior
Interior Features Alarm System - Owned, Brick Walls, High Ceiling, Refrigerator Included
Heating Central Electric
Cooling Central Electric
Flooring Carpet, Concrete, Tile, Wood
Fireplaces Number 1
Fireplaces Type Gaslog Fireplace
Appliance Dryer Included, Gas Dryer Connections, Refrigerator, Washer Included
Dryer Utilities 1
Laundry Utility Rm in House
Exterior
Exterior Feature Balcony, Patio/Deck
Parking Features Attached Garage
Garage Spaces 2.0
Roof Type Composition
Street Surface Asphalt
Accessibility Automatic Gate, Driveway Gate
Private Pool No
Building
Faces South
Story 3
Entry Level All Levels
Foundation Slab
Builder Name NASA Development
Sewer Public Sewer
Water Public Water
Structure Type Brick,Other
New Construction No
Schools
Elementary Schools William Wharton K-8 Dual Language Academy
Middle Schools Gregory-Lincoln Middle School
High Schools Lamar High School (Houston)
School District 27 - Houston
Others
HOA Fee Include Grounds,Limited Access Gates
Senior Community No
Tax ID 018-046-000-0043
Ownership Full Ownership
Energy Description Ceiling Fans,Other Energy Features
Acceptable Financing Cash Sale, Conventional, FHA, VA
Tax Rate 2.2019
Disclosures Sellers Disclosure
Listing Terms Cash Sale, Conventional, FHA, VA
Financing Cash Sale,Conventional,FHA,VA
Special Listing Condition Sellers Disclosure
Read Less Info
Want to know what your home might be worth? Contact us for a FREE valuation!

Our team is ready to help you sell your home for the highest possible price ASAP

Bought with Steel Door Realty

"My job is to find and attract mastery-based agents to the office, protect the culture, and make sure everyone is happy! "






