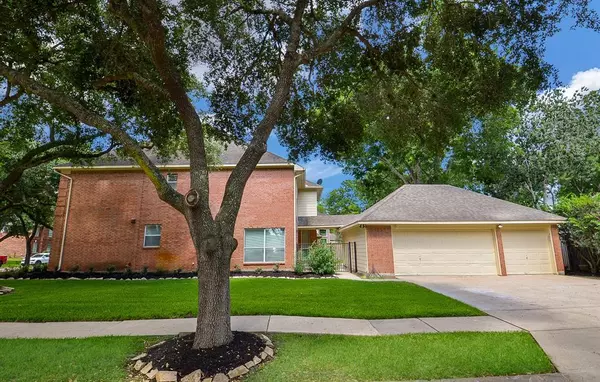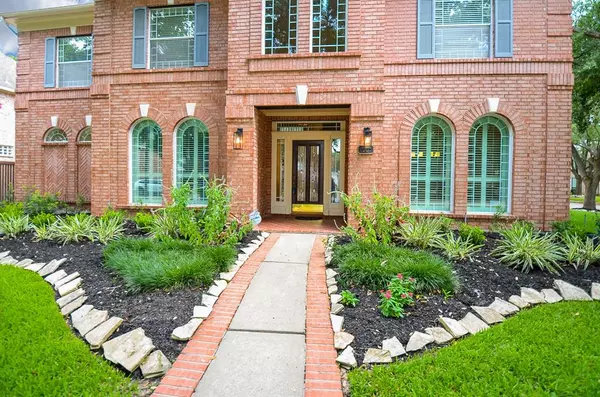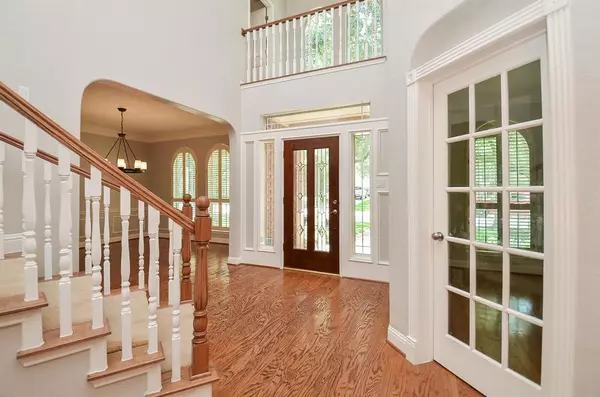$599,999
For more information regarding the value of a property, please contact us for a free consultation.
5 Beds
3.1 Baths
4,172 SqFt
SOLD DATE : 07/28/2023
Key Details
Property Type Single Family Home
Listing Status Sold
Purchase Type For Sale
Square Footage 4,172 sqft
Price per Sqft $143
Subdivision New Territory
MLS Listing ID 52154020
Sold Date 07/28/23
Style Contemporary/Modern
Bedrooms 5
Full Baths 3
Half Baths 1
HOA Fees $96/ann
HOA Y/N 1
Year Built 1996
Annual Tax Amount $11,448
Tax Year 2022
Lot Size 9,664 Sqft
Acres 0.2219
Property Description
This Home is a must see! Remodeled Home June 2023! Freshly painted throughout and refinished Wood Floors in Entryway, Formal Dining, Study and Family Room, June 2023! Large Kitchen with new Quartz Countertops & Backsplash, and new Stainless Double Ovens, June 2023! New Plank Tile Floors in Kitchen and Primary Bathroom. Primary Bathroom totally remodeled in Shower area, Quartz countertops, free-standing custom Tub, and new Light Fixtures! Huge Gameroom! Primary Bedroom with Sitting Area. Fantastic Floorplan that will not disappoint! Beautiful Corner Lot with 3-Car-Detached Garage. Never Flooded. Great Fort Bend Schools and wonderful Community Pools & Parks. Easy access to Hwy 59, Hwy 90, Grand Parkway & Hwy 6. All of this & a LOW TAX RATE!!!
Location
State TX
County Fort Bend
Community New Territory
Area Sugar Land West
Rooms
Bedroom Description Primary Bed - 1st Floor,Sitting Area,Split Plan,Walk-In Closet
Other Rooms Breakfast Room, Family Room, Formal Dining, Gameroom Up, Home Office/Study, Living Area - 1st Floor, Utility Room in House, Wine Room
Master Bathroom Half Bath, Primary Bath: Double Sinks, Primary Bath: Separate Shower, Primary Bath: Soaking Tub, Secondary Bath(s): Tub/Shower Combo
Den/Bedroom Plus 5
Kitchen Island w/o Cooktop, Kitchen open to Family Room, Pantry, Walk-in Pantry
Interior
Interior Features Crown Molding, Drapes/Curtains/Window Cover, Dryer Included, Fire/Smoke Alarm, Formal Entry/Foyer, High Ceiling, Washer Included
Heating Central Gas, Zoned
Cooling Central Electric, Zoned
Flooring Carpet, Tile, Wood
Fireplaces Number 2
Fireplaces Type Freestanding
Exterior
Exterior Feature Back Yard, Back Yard Fenced, Subdivision Tennis Court
Parking Features Attached Garage
Garage Spaces 3.0
Garage Description Auto Garage Door Opener, Double-Wide Driveway
Roof Type Composition
Street Surface Concrete,Curbs,Gutters
Private Pool No
Building
Lot Description Corner
Story 2
Foundation Slab
Lot Size Range 1/4 Up to 1/2 Acre
Sewer Public Sewer
Water Public Water, Water District
Structure Type Brick,Cement Board
New Construction No
Schools
Elementary Schools Walker Station Elementary School
Middle Schools Sartartia Middle School
High Schools Austin High School (Fort Bend)
School District 19 - Fort Bend
Others
HOA Fee Include Recreational Facilities
Senior Community No
Restrictions Deed Restrictions
Tax ID 6015-18-002-0160-907
Ownership Full Ownership
Energy Description Ceiling Fans
Acceptable Financing Cash Sale, Conventional, FHA, VA
Tax Rate 2.3223
Disclosures Levee District, Reports Available, Sellers Disclosure
Listing Terms Cash Sale, Conventional, FHA, VA
Financing Cash Sale,Conventional,FHA,VA
Special Listing Condition Levee District, Reports Available, Sellers Disclosure
Read Less Info
Want to know what your home might be worth? Contact us for a FREE valuation!

Our team is ready to help you sell your home for the highest possible price ASAP

Bought with MDK Realty Associates

"My job is to find and attract mastery-based agents to the office, protect the culture, and make sure everyone is happy! "






