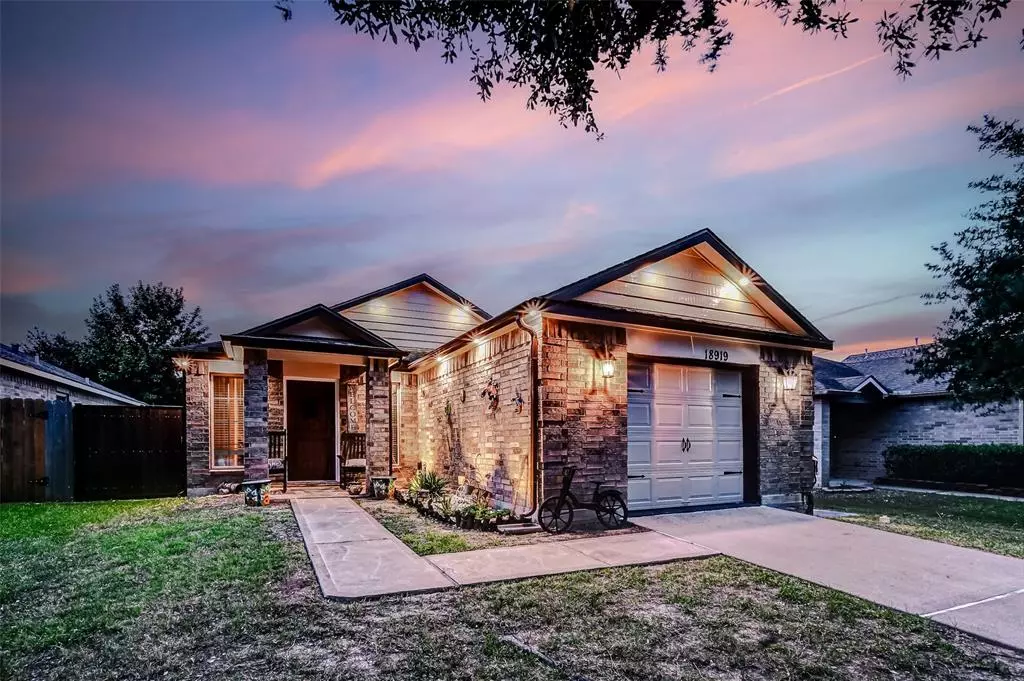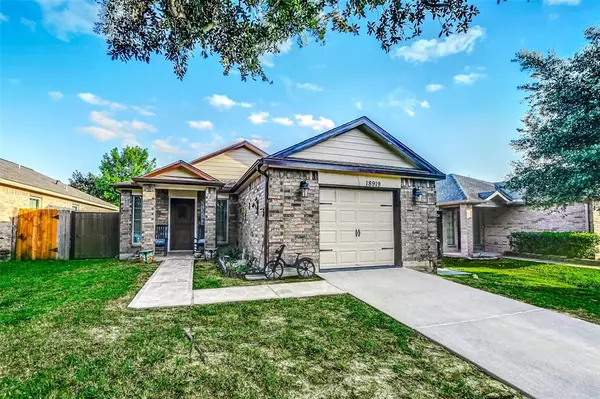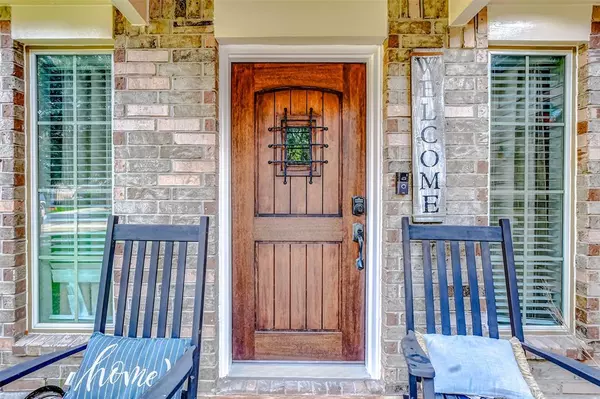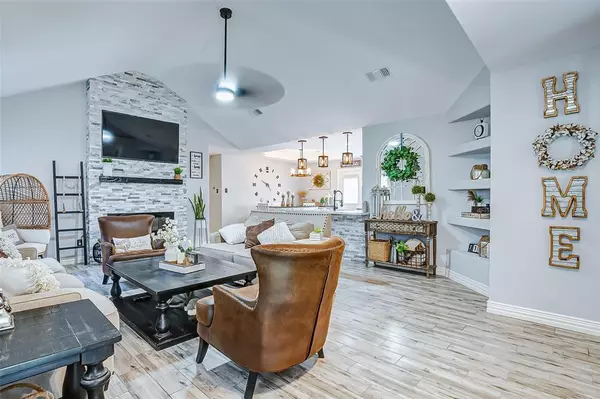$250,000
For more information regarding the value of a property, please contact us for a free consultation.
3 Beds
2 Baths
1,482 SqFt
SOLD DATE : 08/04/2023
Key Details
Property Type Single Family Home
Listing Status Sold
Purchase Type For Sale
Square Footage 1,482 sqft
Price per Sqft $176
Subdivision Brenwood Village Sec 03
MLS Listing ID 71729197
Sold Date 08/04/23
Style Colonial
Bedrooms 3
Full Baths 2
HOA Fees $20/ann
HOA Y/N 1
Year Built 2008
Annual Tax Amount $5,499
Tax Year 2022
Lot Size 4,278 Sqft
Acres 0.0982
Property Description
Welcome to this beautiful 1 story, located in Brenwood Community. Upon entering the home, you step into the welcoming living room with high ceiling. The room is spacious and filled with natural light, electrical fireplace, flooring tile creating a cozy ambiance during cooler months. Adjacent to the living room is the fully renovated kitchen with a white quartz countertops provide a clean and sleek surface. The kitchen features ample storage space with contemporary cabinets, stainless steel appliances including a stove/oven, microwave, and dishwasher. This homes come with 3 bed and 2 bath each designed bedroom for comfort and relaxation. The home offers a lovely outdoor area, which includes an inviting backyard. The backyard may have a cover patio, providing an ideal spot for outdoor seating and entertainment. Overhead, you'll find outdoor ceiling lights, which illuminate the area and create a pleasant ambiance in the evenings. This is a must see dream home.
Location
State TX
County Harris
Area Bear Creek South
Rooms
Other Rooms 1 Living Area, Formal Dining, Kitchen/Dining Combo, Utility Room in Garage
Master Bathroom Primary Bath: Shower Only, Secondary Bath(s): Shower Only
Kitchen Breakfast Bar, Kitchen open to Family Room, Pantry, Soft Closing Cabinets, Under Cabinet Lighting
Interior
Heating Central Electric
Cooling Central Electric
Flooring Tile
Fireplaces Number 1
Exterior
Parking Features Attached Garage
Garage Spaces 1.0
Roof Type Wood Shingle
Private Pool No
Building
Lot Description Subdivision Lot
Story 1
Foundation Slab
Lot Size Range 0 Up To 1/4 Acre
Water Water District
Structure Type Brick,Cement Board
New Construction No
Schools
Elementary Schools Mcfee Elementary School
Middle Schools Thornton Middle School (Cy-Fair)
High Schools Cypress Lakes High School
School District 13 - Cypress-Fairbanks
Others
Senior Community No
Restrictions Deed Restrictions
Tax ID 129-314-003-0002
Acceptable Financing Cash Sale, Conventional, FHA, VA
Tax Rate 2.4781
Disclosures Mud, Sellers Disclosure
Listing Terms Cash Sale, Conventional, FHA, VA
Financing Cash Sale,Conventional,FHA,VA
Special Listing Condition Mud, Sellers Disclosure
Read Less Info
Want to know what your home might be worth? Contact us for a FREE valuation!

Our team is ready to help you sell your home for the highest possible price ASAP

Bought with HomeSmart

"My job is to find and attract mastery-based agents to the office, protect the culture, and make sure everyone is happy! "






