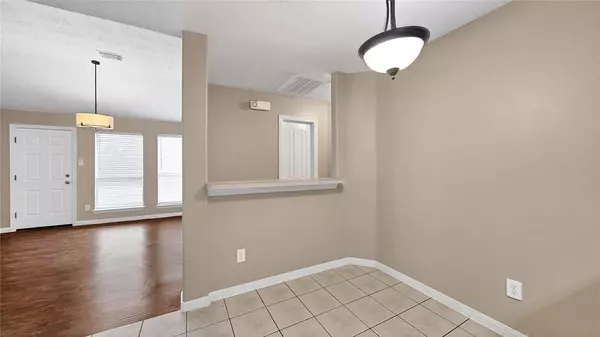$220,000
For more information regarding the value of a property, please contact us for a free consultation.
3 Beds
2 Baths
1,602 SqFt
SOLD DATE : 08/07/2023
Key Details
Property Type Single Family Home
Listing Status Sold
Purchase Type For Sale
Square Footage 1,602 sqft
Price per Sqft $139
Subdivision Forest Colony 01
MLS Listing ID 69159374
Sold Date 08/07/23
Style Traditional
Bedrooms 3
Full Baths 2
HOA Fees $37/ann
HOA Y/N 1
Year Built 2002
Annual Tax Amount $5,580
Tax Year 2022
Lot Size 6,508 Sqft
Acres 0.1494
Property Description
Welcome to your new home in the Forest Colony subdivision, perfect for a buyer looking for a comfortable & open living space. This charming one-story house offers three bedrooms & two full bathrooms, providing ample space for a family or individuals who desire extra room for guests or a home office. As you enter, you'll notice the practicality of the two-car garage & the long driveway, which can accommodate multiple vehicles, making it convenient for families with multiple drivers or to host gatherings. The location of the Forest Colony subdivision provides easy access to Highway 59 & Highway 99 Grand Parkway, making commuting to work or exploring the surrounding area convenient & time-efficient. Additionally, being just minutes away from Deerbrook Mall, Beltway 8, & IAH airport offers various shopping, dining, & travel options, ensuring all your needs are within reach. It presents an opportunity for the buyer to put their personal touch on the home and make it their own.
Location
State TX
County Montgomery
Area Porter/New Caney West
Rooms
Bedroom Description All Bedrooms Down,En-Suite Bath,Primary Bed - 1st Floor,Walk-In Closet
Other Rooms Utility Room in House
Master Bathroom Primary Bath: Separate Shower, Primary Bath: Soaking Tub, Secondary Bath(s): Tub/Shower Combo
Kitchen Kitchen open to Family Room
Interior
Interior Features Drapes/Curtains/Window Cover, Fire/Smoke Alarm
Heating Central Gas
Cooling Central Electric
Flooring Carpet, Laminate, Tile
Fireplaces Number 1
Fireplaces Type Gas Connections
Exterior
Exterior Feature Back Yard Fenced, Covered Patio/Deck
Parking Features Attached Garage
Garage Spaces 2.0
Roof Type Composition
Private Pool No
Building
Lot Description Subdivision Lot
Story 1
Foundation Slab
Lot Size Range 0 Up To 1/4 Acre
Water Water District
Structure Type Brick,Vinyl
New Construction No
Schools
Elementary Schools Valley Ranch Elementary School (New Caney)
Middle Schools New Caney Middle School
High Schools New Caney High School
School District 39 - New Caney
Others
Senior Community No
Restrictions Deed Restrictions
Tax ID 5088-00-09500
Energy Description Ceiling Fans,Digital Program Thermostat
Acceptable Financing Cash Sale, Conventional, FHA, Investor, VA
Tax Rate 2.5431
Disclosures Mud, Sellers Disclosure, Tenant Occupied
Listing Terms Cash Sale, Conventional, FHA, Investor, VA
Financing Cash Sale,Conventional,FHA,Investor,VA
Special Listing Condition Mud, Sellers Disclosure, Tenant Occupied
Read Less Info
Want to know what your home might be worth? Contact us for a FREE valuation!

Our team is ready to help you sell your home for the highest possible price ASAP

Bought with Century 21 Lucky Money

"My job is to find and attract mastery-based agents to the office, protect the culture, and make sure everyone is happy! "






