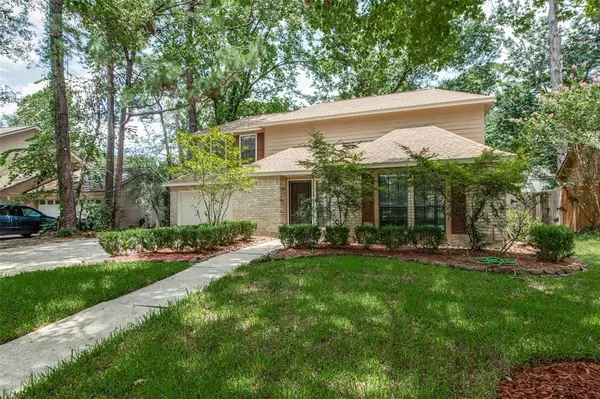$260,000
For more information regarding the value of a property, please contact us for a free consultation.
3 Beds
2.1 Baths
2,176 SqFt
SOLD DATE : 08/11/2023
Key Details
Property Type Single Family Home
Listing Status Sold
Purchase Type For Sale
Square Footage 2,176 sqft
Price per Sqft $119
Subdivision Woodcreek Sec 01
MLS Listing ID 95394227
Sold Date 08/11/23
Style Traditional
Bedrooms 3
Full Baths 2
Half Baths 1
HOA Fees $47/ann
HOA Y/N 1
Year Built 1980
Annual Tax Amount $4,694
Tax Year 2022
Lot Size 6,869 Sqft
Acres 0.1577
Property Description
Welcome to 20614 Wrencrest, This stunning 4-bedroom, 2.5-bathroom home offers a generous 2,176 square feet of living space, ensuring ample room for your family to grow & thrive. This great home is within walking distance to Dunn Elementary, Nimitz High, & Lone Star College. Close proximity to Bush IAH, the Hardy Toll Rd, FM 1960, & I-45 makes this a great location for commuters. All bedrooms are upstairs with the 4th bedroom converted to a library. The updated kitchen is a chef's delight featuring granite countertops, updated appliances, & plenty of storage space in the huge walk-in pantry. Prepare delicious meals while engaging in conversations with family & friends in the cozy eat-in kitchen with a view of the mature trees & spacious backyard. For more formal gatherings, the dining room provides a gracious setting for family dinners & entertaining. Nestled in a desirable neighborhood, this property boasts an exceptional combination of style, functionality, & convenience.
Location
State TX
County Harris
Area Aldine Area
Rooms
Bedroom Description All Bedrooms Up,En-Suite Bath,Primary Bed - 2nd Floor
Other Rooms Breakfast Room, Family Room, Library, Utility Room in House
Master Bathroom Primary Bath: Double Sinks, Primary Bath: Tub/Shower Combo, Secondary Bath(s): Double Sinks, Secondary Bath(s): Tub/Shower Combo
Kitchen Pantry, Walk-in Pantry
Interior
Interior Features Crown Molding, Refrigerator Included, Wet Bar
Heating Central Gas
Cooling Central Electric
Flooring Carpet, Tile
Fireplaces Number 1
Fireplaces Type Gas Connections, Wood Burning Fireplace
Exterior
Exterior Feature Back Yard Fenced, Patio/Deck
Parking Features Attached Garage
Garage Spaces 2.0
Garage Description Auto Garage Door Opener, Double-Wide Driveway
Roof Type Composition
Street Surface Concrete,Curbs
Private Pool No
Building
Lot Description Subdivision Lot
Faces West
Story 2
Foundation Slab
Lot Size Range 0 Up To 1/4 Acre
Sewer Public Sewer
Water Public Water, Water District
Structure Type Brick,Wood
New Construction No
Schools
Elementary Schools Dunn Elementary School (Aldine)
Middle Schools Teague Middle School
High Schools Nimitz High School (Aldine)
School District 1 - Aldine
Others
HOA Fee Include Clubhouse,Recreational Facilities
Senior Community No
Restrictions Deed Restrictions
Tax ID 114-241-006-0191
Ownership Full Ownership
Energy Description Ceiling Fans,Digital Program Thermostat,Insulation - Other
Acceptable Financing Cash Sale, Conventional, FHA, VA
Tax Rate 2.4999
Disclosures Mud, Sellers Disclosure
Listing Terms Cash Sale, Conventional, FHA, VA
Financing Cash Sale,Conventional,FHA,VA
Special Listing Condition Mud, Sellers Disclosure
Read Less Info
Want to know what your home might be worth? Contact us for a FREE valuation!

Our team is ready to help you sell your home for the highest possible price ASAP

Bought with Nextgen Real Estate Properties

"My job is to find and attract mastery-based agents to the office, protect the culture, and make sure everyone is happy! "






