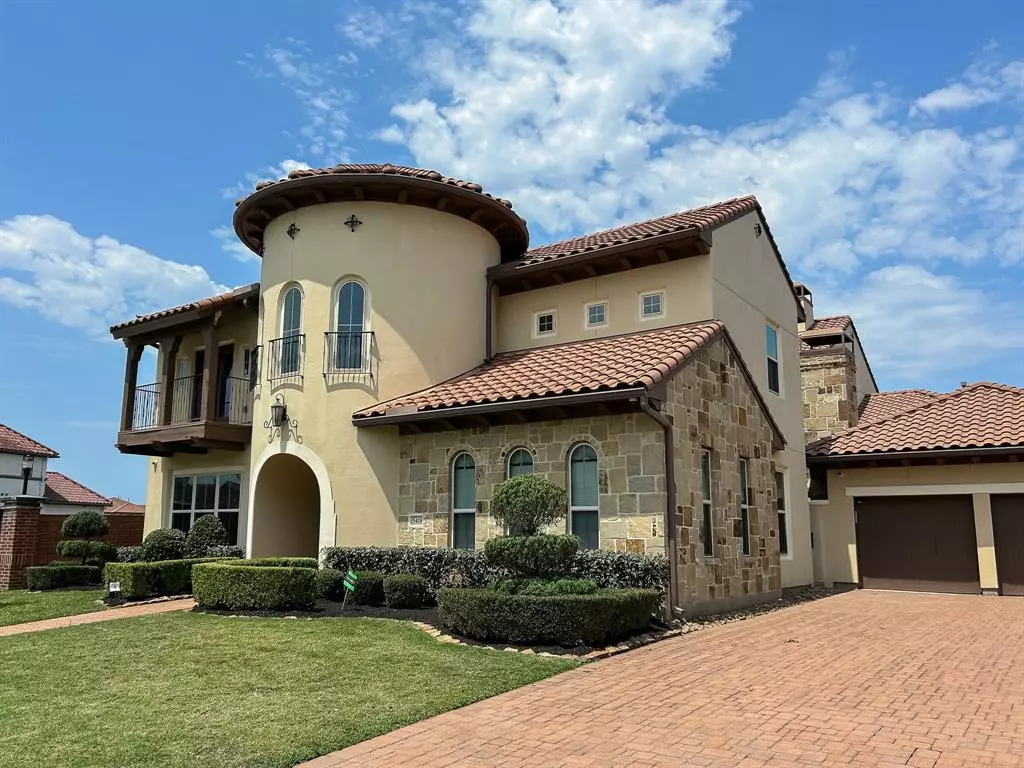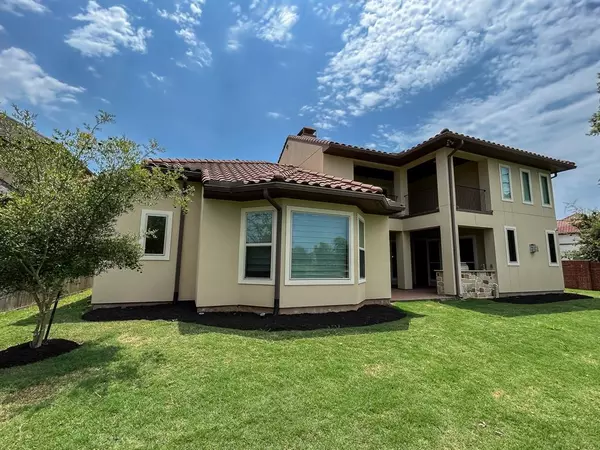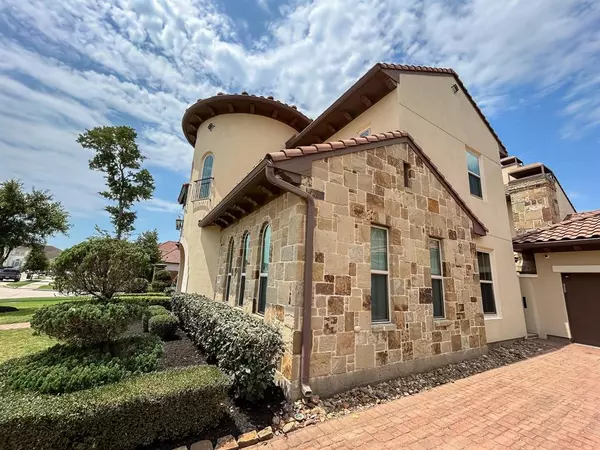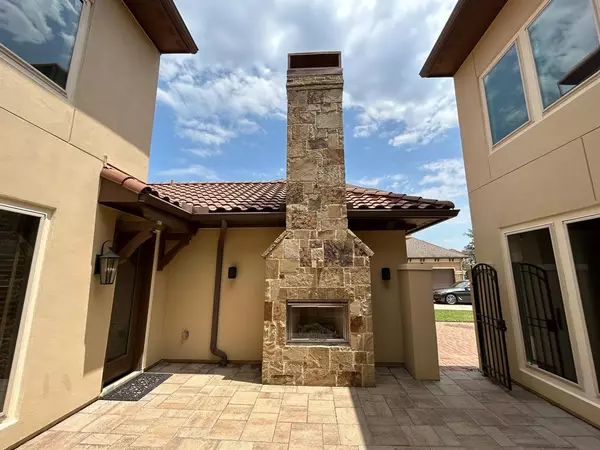$2,000,000
For more information regarding the value of a property, please contact us for a free consultation.
5 Beds
5.3 Baths
5,846 SqFt
SOLD DATE : 08/11/2023
Key Details
Property Type Single Family Home
Listing Status Sold
Purchase Type For Sale
Square Footage 5,846 sqft
Price per Sqft $294
Subdivision Riverstone
MLS Listing ID 39643238
Sold Date 08/11/23
Style Mediterranean
Bedrooms 5
Full Baths 5
Half Baths 3
HOA Fees $150/ann
HOA Y/N 1
Year Built 2015
Lot Size 0.358 Acres
Property Description
This luxurious residence is found in the safe and coveted gated community of Avalon at Riverstone. This grand semi-custom home is located on a massive waterfront corner lot. It has beautiful, peaceful views of the water with plenty of area for family and friends. This inviting yet palatial home has two balconies and an external patio outfitted with an outdoor kitchen. It showcases two media rooms, a palatial foyer, a spiral staircase with metal balusters. An inner courtyard with a fireplace. Chef delights kitchen with a breakfast area and a sitting area with fireplace. Loads of enhancements! No expenses have been spared on the upgrades. This home is a smart home enabled, with surround sounds in all the rooms and Wi-Fi equipped system in all the bedrooms, will never have Wi-Fi issue. Seeing is believing!
Location
State TX
County Fort Bend
Community Riverstone
Area Sugar Land South
Rooms
Bedroom Description 1 Bedroom Down - Not Primary BR,Primary Bed - 1st Floor,Primary Bed - 2nd Floor,Sitting Area,Walk-In Closet
Other Rooms 1 Living Area, Breakfast Room, Den, Family Room, Formal Dining, Formal Living, Gameroom Up, Home Office/Study, Kitchen/Dining Combo, Living Area - 1st Floor, Living Area - 2nd Floor, Media, Utility Room in House
Master Bathroom Half Bath, Primary Bath: Double Sinks, Primary Bath: Separate Shower, Primary Bath: Soaking Tub, Vanity Area
Kitchen Butler Pantry, Instant Hot Water, Island w/o Cooktop, Kitchen open to Family Room, Pantry, Second Sink
Interior
Interior Features 2 Staircases, Alarm System - Owned, Balcony, Drapes/Curtains/Window Cover, Fire/Smoke Alarm, High Ceiling, Wired for Sound
Heating Central Gas
Cooling Central Electric
Flooring Marble Floors, Tile
Fireplaces Number 3
Fireplaces Type Gaslog Fireplace
Exterior
Exterior Feature Back Yard, Back Yard Fenced, Balcony, Fully Fenced, Outdoor Fireplace, Outdoor Kitchen, Private Driveway, Sprinkler System
Parking Features Attached Garage
Garage Spaces 2.0
Roof Type Tile
Private Pool No
Building
Lot Description Corner
Story 2
Foundation Slab
Lot Size Range 0 Up To 1/4 Acre
Sewer Public Sewer
Water Public Water
Structure Type Stucco
New Construction No
Schools
Elementary Schools Sullivan Elementary School (Fort Bend)
Middle Schools Fort Settlement Middle School
High Schools Elkins High School
School District 19 - Fort Bend
Others
Senior Community No
Restrictions Deed Restrictions
Tax ID 1286-15-001-0010-907
Energy Description Ceiling Fans
Disclosures Sellers Disclosure
Special Listing Condition Sellers Disclosure
Read Less Info
Want to know what your home might be worth? Contact us for a FREE valuation!

Our team is ready to help you sell your home for the highest possible price ASAP

Bought with Walzel Properties - Katy

"My job is to find and attract mastery-based agents to the office, protect the culture, and make sure everyone is happy! "






