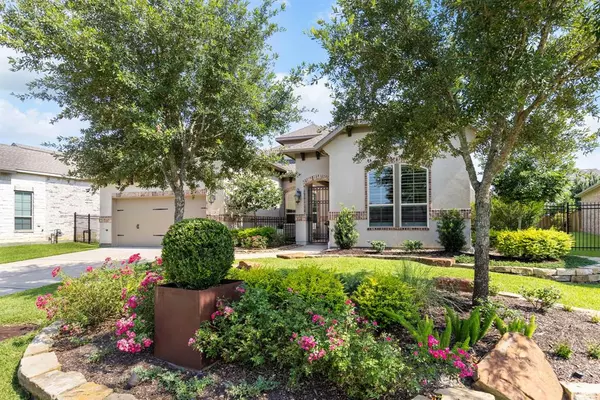$675,000
For more information regarding the value of a property, please contact us for a free consultation.
3 Beds
3.1 Baths
2,911 SqFt
SOLD DATE : 08/10/2023
Key Details
Property Type Single Family Home
Listing Status Sold
Purchase Type For Sale
Square Footage 2,911 sqft
Price per Sqft $231
Subdivision Woodlands Creekside Park West Se
MLS Listing ID 34675825
Sold Date 08/10/23
Style Traditional
Bedrooms 3
Full Baths 3
Half Baths 1
Year Built 2018
Annual Tax Amount $11,671
Tax Year 2022
Lot Size 10,307 Sqft
Acres 0.2366
Property Description
Let us Introduce you to the Villas at Braided Branch, a quiet and peaceful neighborhood located in Creekside Park West. This exquisite zero-lot-line single-level home is situated on an oversized lot and offers privacy from neighboring homes. The perfect place to hold large gatherings-the main living area of the home is designed to accommodate seating for all, with a spacious dining area, substantial bar seating and spacious living room. The kitchen is an entertainer’s dream. Storage abounds with an abundance of cabinetry, in addition to a sizable pantry. The primary suite is tucked away at the rear of the home. The secondary bedrooms, with en-suite bathrooms, are located at the front of the home. Enjoy working from home in the office that overlooks the courtyard. The back of the home has oversized picture windows for scenic views from all angles. The wrap-around covered patio with gas grill is the perfect spot for outdoor gatherings This home offers 11ft ceilings throughout.
Location
State TX
County Harris
Community The Woodlands
Area The Woodlands
Rooms
Bedroom Description All Bedrooms Down,En-Suite Bath,Primary Bed - 1st Floor,Walk-In Closet
Other Rooms Family Room, Formal Dining, Home Office/Study, Living Area - 1st Floor, Utility Room in House
Master Bathroom Half Bath, Primary Bath: Double Sinks
Kitchen Breakfast Bar, Island w/o Cooktop, Kitchen open to Family Room, Pantry
Interior
Interior Features Alarm System - Owned, Drapes/Curtains/Window Cover, High Ceiling
Heating Central Gas, Zoned
Cooling Central Electric, Zoned
Flooring Carpet, Tile
Fireplaces Number 1
Fireplaces Type Gaslog Fireplace
Exterior
Exterior Feature Back Green Space, Back Yard, Back Yard Fenced, Covered Patio/Deck, Exterior Gas Connection, Outdoor Kitchen, Patio/Deck, Porch, Side Yard, Sprinkler System
Parking Features Attached Garage, Tandem
Garage Spaces 3.0
Garage Description Auto Garage Door Opener, Double-Wide Driveway
Roof Type Composition
Street Surface Concrete,Curbs
Private Pool No
Building
Lot Description Patio Lot, Subdivision Lot, Wooded
Story 1
Foundation Slab
Lot Size Range 1/4 Up to 1/2 Acre
Water Water District
Structure Type Brick,Stucco,Wood
New Construction No
Schools
Elementary Schools Creekview Elementary School
Middle Schools Creekside Park Junior High School
High Schools Tomball High School
School District 53 - Tomball
Others
Senior Community No
Restrictions Deed Restrictions
Tax ID 136-776-001-0024
Energy Description Attic Vents,Ceiling Fans,Digital Program Thermostat,HVAC>13 SEER,Insulated Doors,Insulated/Low-E windows,Radiant Attic Barrier
Acceptable Financing Cash Sale, Conventional, Other
Tax Rate 2.5376
Disclosures Exclusions, Mud, Other Disclosures, Sellers Disclosure
Listing Terms Cash Sale, Conventional, Other
Financing Cash Sale,Conventional,Other
Special Listing Condition Exclusions, Mud, Other Disclosures, Sellers Disclosure
Read Less Info
Want to know what your home might be worth? Contact us for a FREE valuation!

Our team is ready to help you sell your home for the highest possible price ASAP

Bought with Better Homes and Gardens Real Estate Gary Greene - Champions

"My job is to find and attract mastery-based agents to the office, protect the culture, and make sure everyone is happy! "






