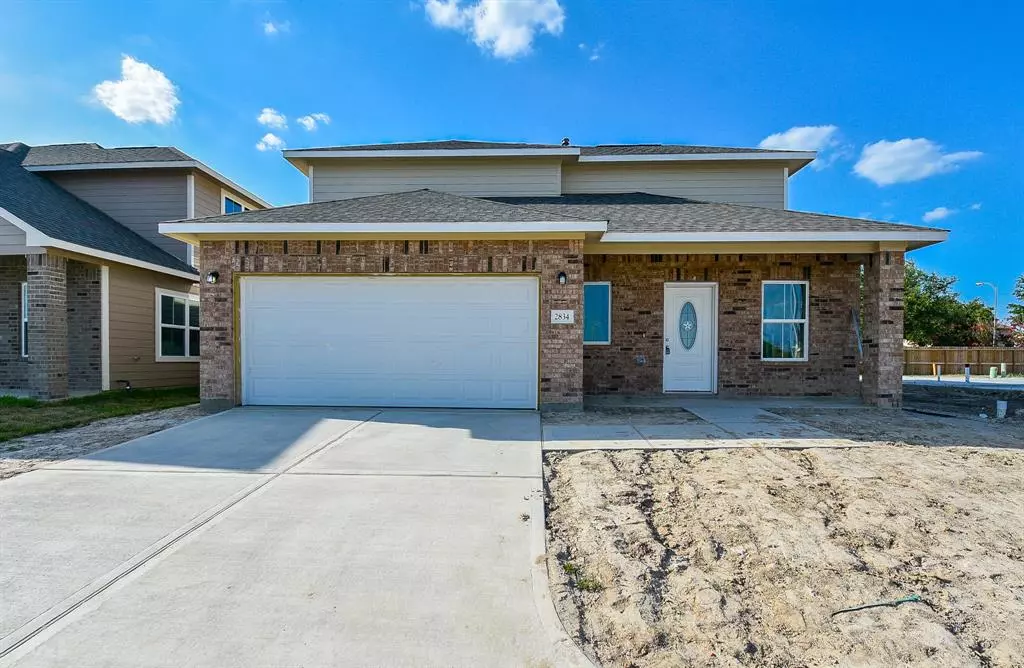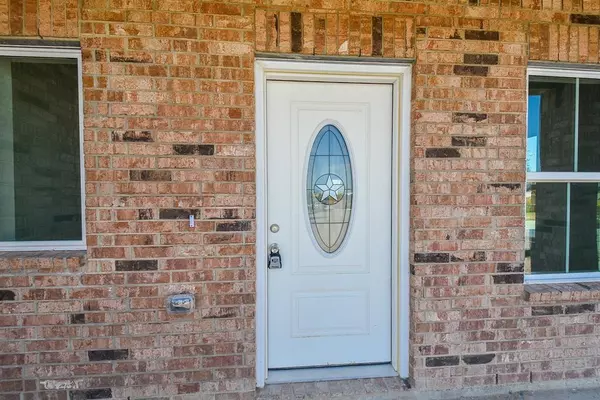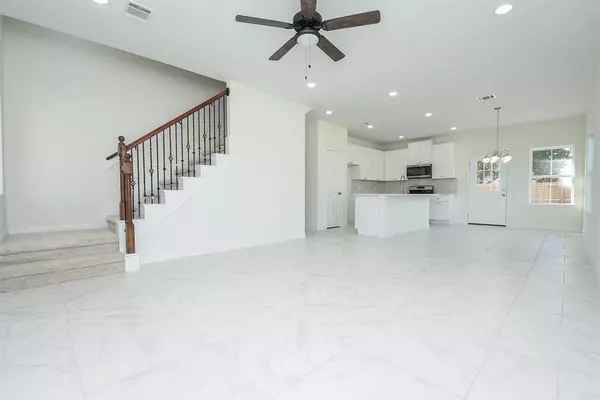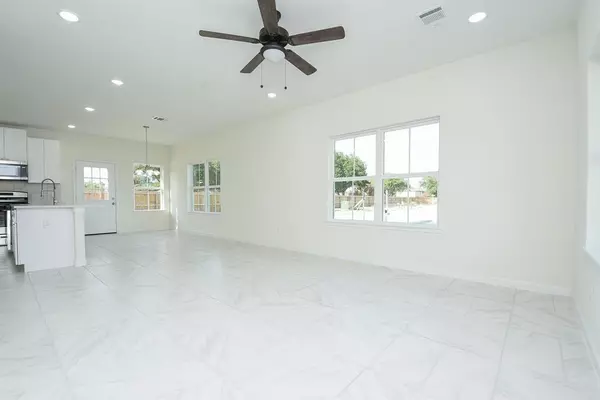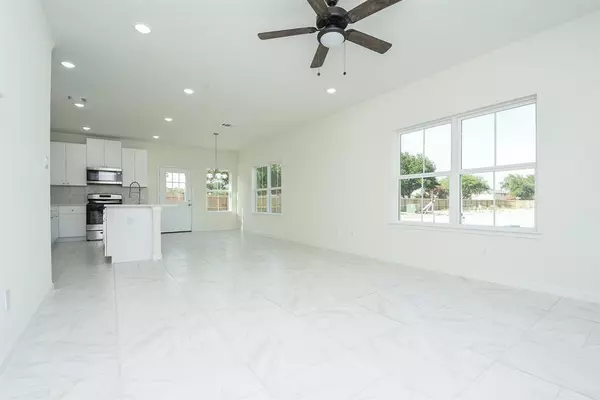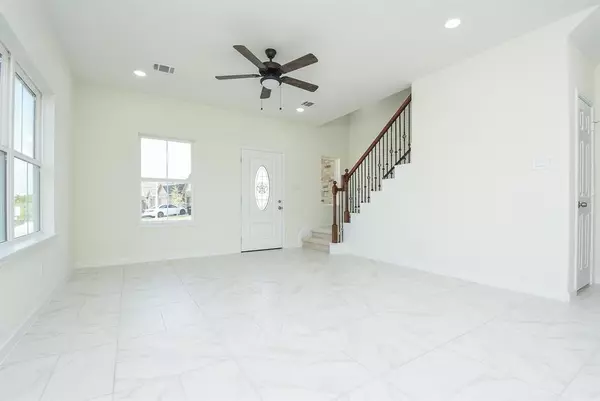$309,950
For more information regarding the value of a property, please contact us for a free consultation.
4 Beds
2.1 Baths
1,785 SqFt
SOLD DATE : 08/25/2023
Key Details
Property Type Single Family Home
Listing Status Sold
Purchase Type For Sale
Square Footage 1,785 sqft
Price per Sqft $172
Subdivision Echo Leaf
MLS Listing ID 93297037
Sold Date 08/25/23
Style Traditional
Bedrooms 4
Full Baths 2
Half Baths 1
HOA Fees $54/ann
HOA Y/N 1
Year Built 2023
Annual Tax Amount $140
Tax Year 2022
Lot Size 4,725 Sqft
Acres 0.1085
Property Description
Ready to move in ! Gated private subdivision. If Brand New Quality Craftsmanship is what you are dreaming of in a beautiful established neighborhood, you found your next home. Echostate Solution, Inc. built this stunning two-story, first floor Master Suite home and 3 more bedrooms upstairs. This home is constructed of the finest building materials and satisfies the international Building code. With 9-foot ceiling in first floors, extended entry leads past formal dining room to an open family room, all with quality ceramic tile in open area, Quartz counter and vanity tops. The master suite has glass-enclosed shower, dual vanity sinks and walk-in closet. 2-10 Home Warranty ensures peace of mind your investment is well protected. Please add this home to your must-see list before it is too late. Count on Echostate to be your new home Solution.
Location
State TX
County Harris
Area 1960/Cypress Creek South
Rooms
Bedroom Description Primary Bed - 1st Floor
Other Rooms Formal Dining, Formal Living, Living Area - 1st Floor, Utility Room in House
Master Bathroom Primary Bath: Shower Only, Secondary Bath(s): Tub/Shower Combo
Kitchen Island w/o Cooktop, Kitchen open to Family Room
Interior
Heating Central Gas
Cooling Central Electric
Exterior
Parking Features Attached Garage
Garage Spaces 2.0
Roof Type Composition
Private Pool No
Building
Lot Description Subdivision Lot
Story 2
Foundation Slab
Lot Size Range 0 Up To 1/4 Acre
Builder Name Echostate
Sewer Public Sewer
Water Public Water
Structure Type Brick,Cement Board
New Construction Yes
Schools
Elementary Schools Pat Reynolds Elementary School
Middle Schools Edwin M Wells Middle School
High Schools Westfield High School
School District 48 - Spring
Others
Senior Community No
Restrictions Deed Restrictions
Tax ID 145-303-001-0028
Ownership Full Ownership
Acceptable Financing Cash Sale, Conventional, FHA, VA
Tax Rate 2.6918
Disclosures No Disclosures
Listing Terms Cash Sale, Conventional, FHA, VA
Financing Cash Sale,Conventional,FHA,VA
Special Listing Condition No Disclosures
Read Less Info
Want to know what your home might be worth? Contact us for a FREE valuation!

Our team is ready to help you sell your home for the highest possible price ASAP

Bought with Keller Williams Signature

"My job is to find and attract mastery-based agents to the office, protect the culture, and make sure everyone is happy! "

