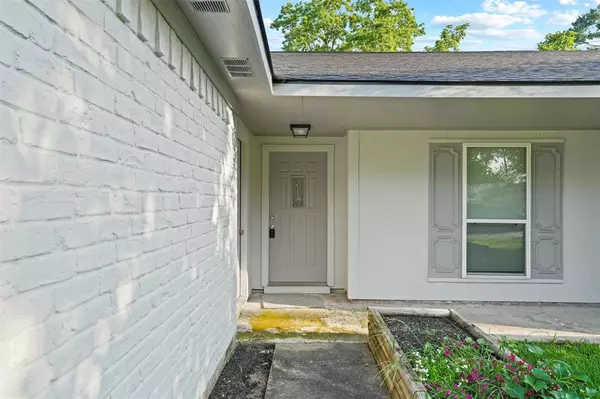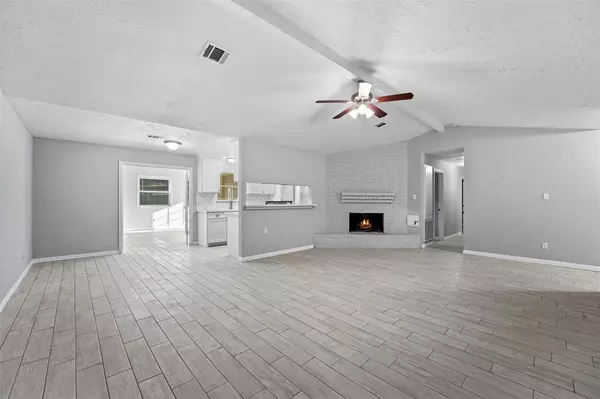$264,900
For more information regarding the value of a property, please contact us for a free consultation.
4 Beds
2 Baths
1,921 SqFt
SOLD DATE : 08/25/2023
Key Details
Property Type Single Family Home
Listing Status Sold
Purchase Type For Sale
Square Footage 1,921 sqft
Price per Sqft $132
Subdivision Timber Lane
MLS Listing ID 39910261
Sold Date 08/25/23
Style Traditional
Bedrooms 4
Full Baths 2
HOA Fees $37/ann
HOA Y/N 1
Year Built 1977
Lot Size 6,510 Sqft
Acres 0.1494
Property Description
Richly Updated Home in the Timberlane Subdivision! You will appreciate all that the owners have put into this home combined with the open floor plan, which includes high ceilings in the living room, spacious game room, wood-look tile throughout & a beautifully remodeled kitchen with new stainless appliances, new cabinetry & granite countertops. New Roof, New Double-pane Insulated Windows, New ceiling fans & lights in every room, Fresh paint inside & out! All four bedrooms are generously sized and the master bedroom includes an updated private bath. Updated hall bath has a walk-in shower. Neighborhood features Trails, Parks, Tennis Courts, Splash Pads, Pool. Easy access to I-45 & Hardy Tollway. Minutes from Retail & Restaurants. So many updates; This is a must see!
Location
State TX
County Harris
Area Spring East
Rooms
Bedroom Description All Bedrooms Down
Other Rooms 1 Living Area, Gameroom Down, Home Office/Study
Master Bathroom Primary Bath: Tub/Shower Combo
Den/Bedroom Plus 4
Kitchen Breakfast Bar, Kitchen open to Family Room, Soft Closing Cabinets, Soft Closing Drawers
Interior
Interior Features Fire/Smoke Alarm, High Ceiling
Heating Central Gas
Cooling Central Electric
Flooring Tile
Fireplaces Number 1
Fireplaces Type Gaslog Fireplace
Exterior
Exterior Feature Back Yard Fenced
Parking Features Attached Garage
Garage Spaces 2.0
Roof Type Composition
Street Surface Concrete,Curbs
Private Pool No
Building
Lot Description Subdivision Lot
Story 1
Foundation Slab
Lot Size Range 0 Up To 1/4 Acre
Sewer Public Sewer
Water Public Water
Structure Type Brick,Wood
New Construction No
Schools
Elementary Schools Pearl M Hirsch Elementary School
Middle Schools Twin Creeks Middle School
High Schools Spring High School
School District 48 - Spring
Others
Senior Community No
Restrictions Deed Restrictions
Tax ID 110-380-000-0025
Energy Description Ceiling Fans,Digital Program Thermostat,High-Efficiency HVAC,Insulated/Low-E windows
Acceptable Financing Cash Sale, Conventional
Disclosures Owner/Agent
Listing Terms Cash Sale, Conventional
Financing Cash Sale,Conventional
Special Listing Condition Owner/Agent
Read Less Info
Want to know what your home might be worth? Contact us for a FREE valuation!

Our team is ready to help you sell your home for the highest possible price ASAP

Bought with Redfin Corporation

"My job is to find and attract mastery-based agents to the office, protect the culture, and make sure everyone is happy! "






