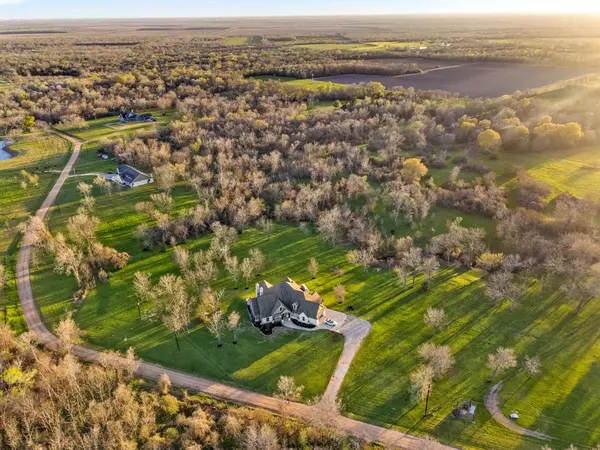$989,000
For more information regarding the value of a property, please contact us for a free consultation.
4 Beds
3.1 Baths
3,819 SqFt
SOLD DATE : 08/30/2023
Key Details
Property Type Single Family Home
Sub Type Free Standing
Listing Status Sold
Purchase Type For Sale
Square Footage 3,819 sqft
Price per Sqft $247
Subdivision Oxford Estates Sub
MLS Listing ID 58746627
Sold Date 08/30/23
Style Craftsman,Traditional
Bedrooms 4
Full Baths 3
Half Baths 1
Year Built 2016
Annual Tax Amount $359
Tax Year 2022
Lot Size 5.000 Acres
Acres 5.0
Property Description
FEATURES ATTACHED*LOW TAXES 1.17%-One of lowest in entire area; No HOA/MUD; Aerobic septic/well=easier self-sustainability; Private locale/dead-end/no thru-traffic; Acres of fertile gardening soil; ONLY place w/THIS topography/price/size; Unique/beautiful/unmatched-unlike any other lot/acreage available; Rolling/heavily treed/tons of pecans/creek; Few neighbors-all friendly/acres away/clean/well-kept lots/no dumps/junk cars/etc; UNDUPLICATABLE-NO EXAGGERATION/Many outdoor living spots SO breathtaking w/tree-covered canopy ledges w/strung-up lights; bonfire pits/walking paths/tree swing/wood bridge/wildlife playing in the yard; Entertain, visit w/friends,,loved ones,parties,relaxing,homesteading; Big;Wanting AWAY from crowds but still want to be close to conveniences? This is it! Park-like lot becomes firefly show at dusk certain times/yr; Stargaze w/o city lights; RM FOR POOL/SHOPS/BARNS/MOTHER IN-LAW,GUEST,HOUSE EMPLOYEE QRTRS/HOME-BASED CO.COUNTLESS POSSIBILITIES
Location
State TX
County Austin
Rooms
Bedroom Description All Bedrooms Down,En-Suite Bath,Primary Bed - 1st Floor,Split Plan,Walk-In Closet
Other Rooms Breakfast Room, Den, Formal Dining, Gameroom Up, Home Office/Study, Living Area - 1st Floor, Living Area - 2nd Floor, Media, Utility Room in House
Master Bathroom Half Bath, Hollywood Bath, Primary Bath: Double Sinks, Primary Bath: Separate Shower, Primary Bath: Soaking Tub, Secondary Bath(s): Double Sinks, Secondary Bath(s): Tub/Shower Combo
Den/Bedroom Plus 5
Kitchen Island w/o Cooktop, Kitchen open to Family Room, Pantry, Pots/Pans Drawers, Reverse Osmosis, Under Cabinet Lighting, Walk-in Pantry
Interior
Interior Features Alarm System - Owned, Crown Molding, Drapes/Curtains/Window Cover, Fire/Smoke Alarm, High Ceiling, Wet Bar, Wired for Sound
Heating Central Electric, Zoned
Cooling Central Electric, Zoned
Flooring Carpet, Tile, Wood
Fireplaces Number 2
Fireplaces Type Gas Connections, Wood Burning Fireplace
Exterior
Parking Features Attached Garage, Oversized Garage
Garage Spaces 3.0
Garage Description Auto Garage Door Opener
Private Pool No
Building
Lot Description Wooded
Faces Northwest
Story 1
Foundation Slab
Lot Size Range 5 Up to 10 Acres
Water Aerobic, Well
New Construction No
Schools
Elementary Schools Selman Elementary School
Middle Schools Sealy Junior High School
High Schools Sealy High School
School District 109 - Sealy
Others
Senior Community No
Restrictions Horses Allowed
Tax ID R000014366
Energy Description Attic Vents,Ceiling Fans,Digital Program Thermostat,Energy Star/CFL/LED Lights,High-Efficiency HVAC,North/South Exposure,Radiant Attic Barrier
Acceptable Financing Assumable 1st Lien, Cash Sale, Conventional, FHA, USDA Loan, VA
Tax Rate 1.7338
Disclosures Exclusions, Owner/Agent, Sellers Disclosure
Listing Terms Assumable 1st Lien, Cash Sale, Conventional, FHA, USDA Loan, VA
Financing Assumable 1st Lien,Cash Sale,Conventional,FHA,USDA Loan,VA
Special Listing Condition Exclusions, Owner/Agent, Sellers Disclosure
Read Less Info
Want to know what your home might be worth? Contact us for a FREE valuation!

Our team is ready to help you sell your home for the highest possible price ASAP

Bought with Keller Williams Premier Realty

"My job is to find and attract mastery-based agents to the office, protect the culture, and make sure everyone is happy! "






