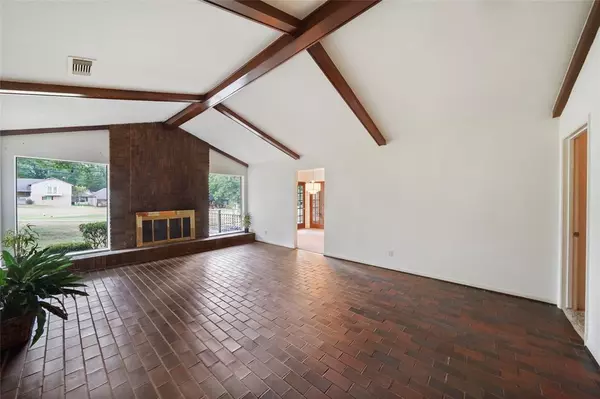$250,000
For more information regarding the value of a property, please contact us for a free consultation.
4 Beds
2 Baths
1,444 SqFt
SOLD DATE : 08/31/2023
Key Details
Property Type Single Family Home
Listing Status Sold
Purchase Type For Sale
Square Footage 1,444 sqft
Price per Sqft $173
Subdivision Panorama-Thunderbird
MLS Listing ID 47146610
Sold Date 08/31/23
Style Traditional
Bedrooms 4
Full Baths 2
Year Built 1969
Annual Tax Amount $3,362
Tax Year 2022
Lot Size 0.390 Acres
Acres 0.3903
Property Description
Check out this classic, original and affordable property located ON the Panorama Village GOLF COURSE featuring 4 bedrooms (one of which would make a great Home Office/Study/Library) PLUS 2 full bathrooms AND a 2 car attached garage. The HIGH ceilings in the Family Room with Fireplace overlooks the SCENIC fairway VIEW of the golf course. This large property with frontage on League Line Road makes this property VERY valuable for its access and visibility. Efficient gas heat, hot water and a gas cooktop! High speed Fiber-Optic Internet Available. Built in Oven and Microwave. Refrigerator Included Too! Very nice custom brick living room flooring. Lots of possibilities with this house. This is an Estate sale and offered AS-IS. Won't last long. The Panorama Golf club is a public club offering 27 well maintained holes. Police, Fire and EMS all available within the community. Hurry and schedule your tour TODAY!
Location
State TX
County Montgomery
Area Lake Conroe Area
Rooms
Bedroom Description En-Suite Bath,Walk-In Closet
Other Rooms Breakfast Room, Family Room, Utility Room in Garage
Master Bathroom Primary Bath: Shower Only, Secondary Bath(s): Tub/Shower Combo
Kitchen Breakfast Bar, Pantry
Interior
Interior Features Refrigerator Included
Heating Central Gas
Cooling Central Electric
Flooring Carpet, Tile, Vinyl
Fireplaces Number 1
Exterior
Exterior Feature Back Yard, Not Fenced, Patio/Deck
Parking Features Attached Garage
Garage Spaces 2.0
Garage Description Auto Garage Door Opener
Roof Type Composition
Private Pool No
Building
Lot Description On Golf Course
Story 1
Foundation Slab
Lot Size Range 1/4 Up to 1/2 Acre
Sewer Public Sewer
Water Public Water
Structure Type Brick
New Construction No
Schools
Elementary Schools A.R. Turner Elementary School
Middle Schools Robert P. Brabham Middle School
High Schools Willis High School
School District 56 - Willis
Others
Senior Community No
Restrictions Deed Restrictions
Tax ID 7740-00-18100
Ownership Full Ownership
Acceptable Financing Cash Sale, Conventional, FHA, Investor
Tax Rate 2.3821
Disclosures Estate, No Disclosures
Listing Terms Cash Sale, Conventional, FHA, Investor
Financing Cash Sale,Conventional,FHA,Investor
Special Listing Condition Estate, No Disclosures
Read Less Info
Want to know what your home might be worth? Contact us for a FREE valuation!

Our team is ready to help you sell your home for the highest possible price ASAP

Bought with Living Vogue Real Estate
"My job is to find and attract mastery-based agents to the office, protect the culture, and make sure everyone is happy! "






