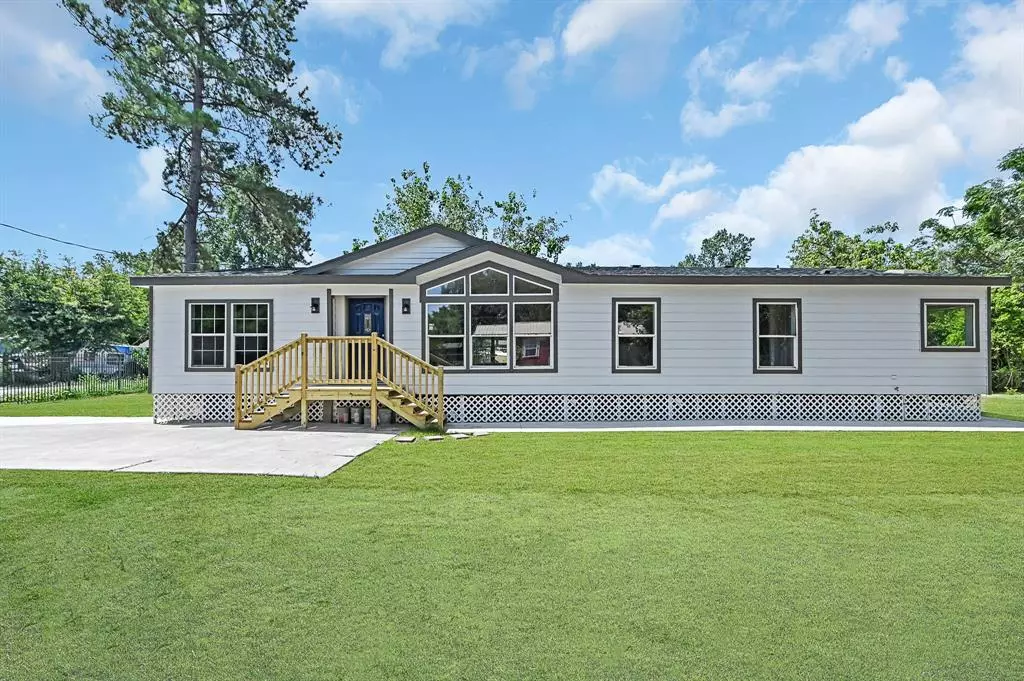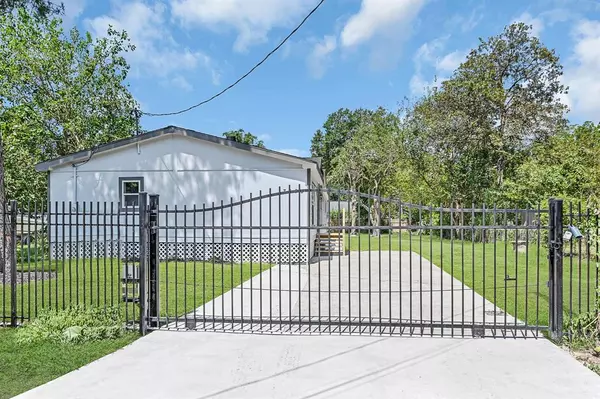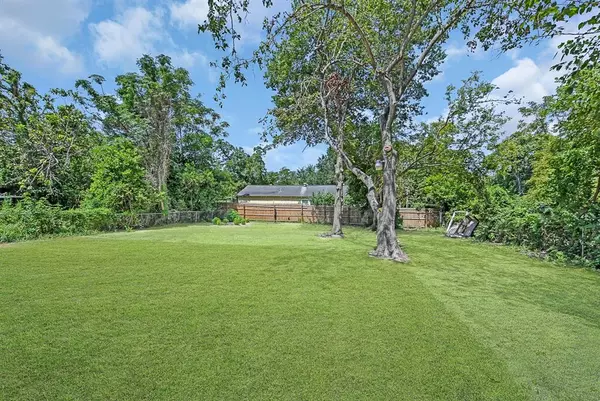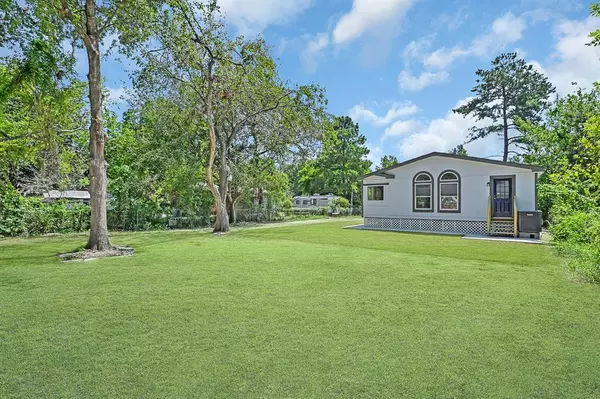$199,900
For more information regarding the value of a property, please contact us for a free consultation.
3 Beds
2 Baths
1,984 SqFt
SOLD DATE : 09/05/2023
Key Details
Property Type Single Family Home
Listing Status Sold
Purchase Type For Sale
Square Footage 1,984 sqft
Price per Sqft $100
Subdivision Houmont Park Sec 01
MLS Listing ID 18668438
Sold Date 09/05/23
Style Contemporary/Modern
Bedrooms 3
Full Baths 2
Year Built 2001
Annual Tax Amount $892
Tax Year 2022
Lot Size 8,550 Sqft
Acres 0.1623
Property Description
NEVER LIVED-IN SINCE REMODELING : kITCHEN; nEW: QUARTZ COUTERTOPS,SINK FAUCET, STAINLESS STEEL :RANGE,DISHWASHER & MICRO/HOOD, BOTH BATHS : nEW:QUARTZ COUNER/SINK, TOILETS ,VANITY FAUCETS. WHOLE HOUSE NEW FLOOR (VINYL TILES) EXCEPT ONE BEDROOM AND HALL BATH HAS TILES, COPLETE PAINT;INSIDE/OUT, NEW FANS(5) AND LIGHT FIXTURES. NEW CONCRETE DRIVEWAY/SIDEWALK FROM THE DRIVEWAY TO REAR DOOR OF THE HOME, NEW WROUGHT IRON FRONT FENCE WITH MOTORIZED GATE W/REMOTE , BIG SEPTIC TANK .NO MONTHLY WATER/SEWER BILLS -NEW WATER WELL - 230 FEET DEEP- 7/29/23: nEW CUSTOM MADE SOLAR WINDOW SCREEN ADDED ON ALL 18 WINWODS- SAVE ON ELECTRIC. The Lot size is 50 feet x171 feet as indicated on the survey
Location
State TX
County Harris
Area North Channel
Rooms
Bedroom Description All Bedrooms Down,Sitting Area,Split Plan,Walk-In Closet
Other Rooms Family Room, Formal Dining, Living/Dining Combo, Utility Room in House
Master Bathroom Primary Bath: Double Sinks, Primary Bath: Separate Shower, Primary Bath: Soaking Tub, Secondary Bath(s): Tub/Shower Combo
Den/Bedroom Plus 4
Kitchen Walk-in Pantry
Interior
Interior Features High Ceiling
Heating Central Electric
Cooling Central Electric
Flooring Laminate, Tile, Vinyl Plank
Fireplaces Number 1
Fireplaces Type Wood Burning Fireplace
Exterior
Exterior Feature Back Yard, Back Yard Fenced, Fully Fenced
Roof Type Composition
Street Surface Asphalt,Shell
Accessibility Automatic Gate
Private Pool No
Building
Lot Description Subdivision Lot
Faces North
Story 1
Foundation Block & Beam
Lot Size Range 0 Up To 1/4 Acre
Sewer Septic Tank
Water Well
Structure Type Cement Board,Wood
New Construction No
Schools
Elementary Schools Royalwood Elementary School
Middle Schools C.E. King Middle School
High Schools Ce King High School
School District 46 - Sheldon
Others
Senior Community Yes
Restrictions No Restrictions
Tax ID 068-063-002-0044
Energy Description Ceiling Fans,Insulated/Low-E windows,Insulation - Batt,Solar Screens
Acceptable Financing Cash Sale, Conventional, FHA, Owner 2nd
Tax Rate 2.1861
Disclosures Owner/Agent, Sellers Disclosure
Listing Terms Cash Sale, Conventional, FHA, Owner 2nd
Financing Cash Sale,Conventional,FHA,Owner 2nd
Special Listing Condition Owner/Agent, Sellers Disclosure
Read Less Info
Want to know what your home might be worth? Contact us for a FREE valuation!

Our team is ready to help you sell your home for the highest possible price ASAP

Bought with Khera Interest, Inc.

"My job is to find and attract mastery-based agents to the office, protect the culture, and make sure everyone is happy! "






