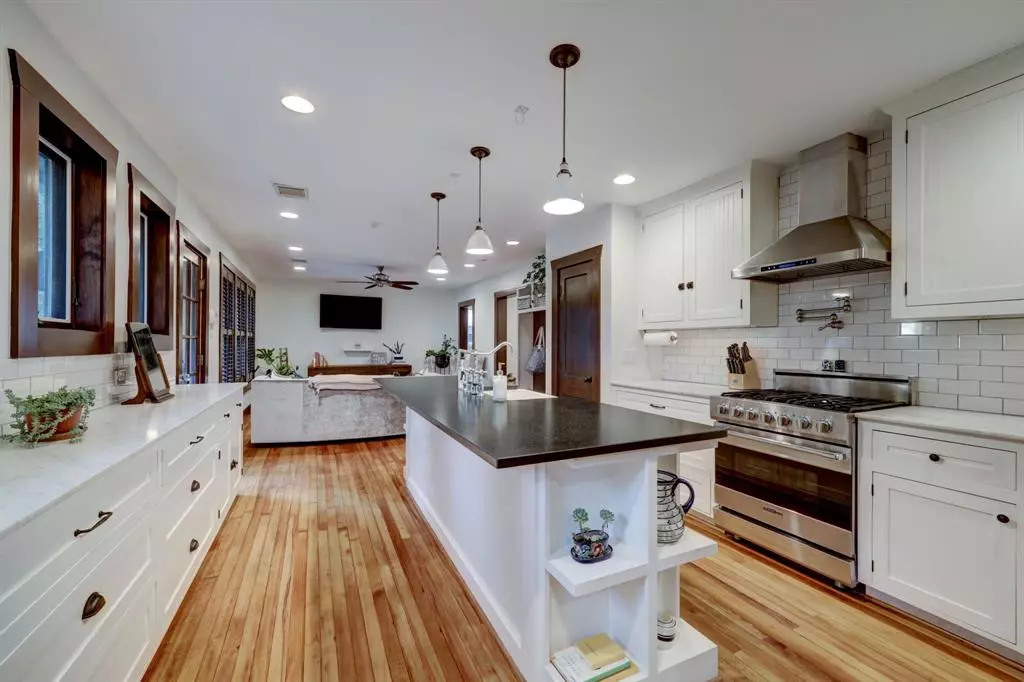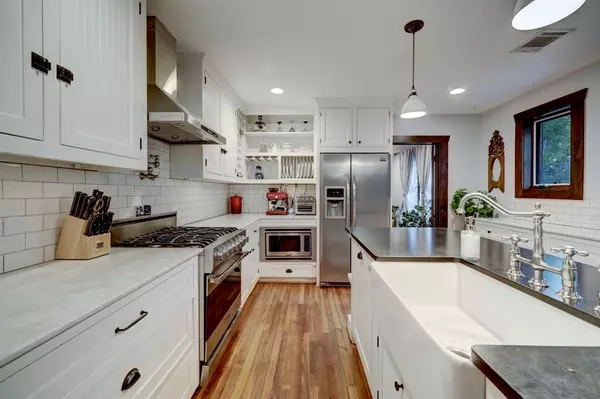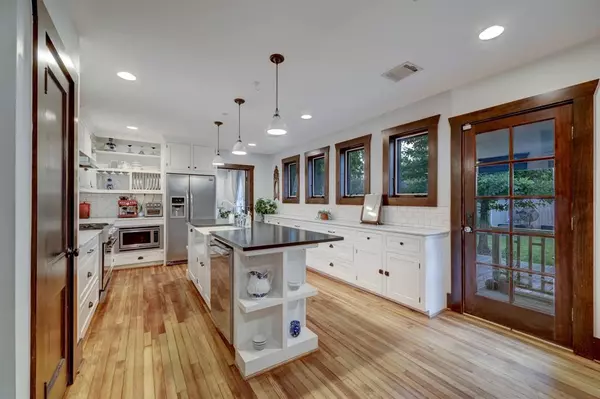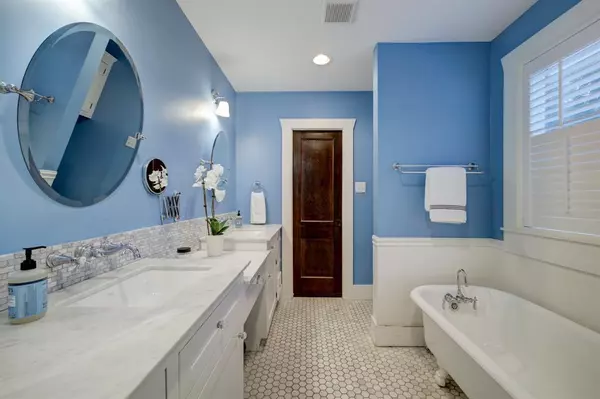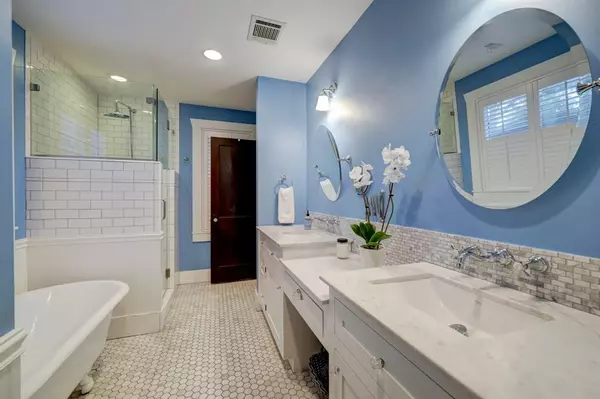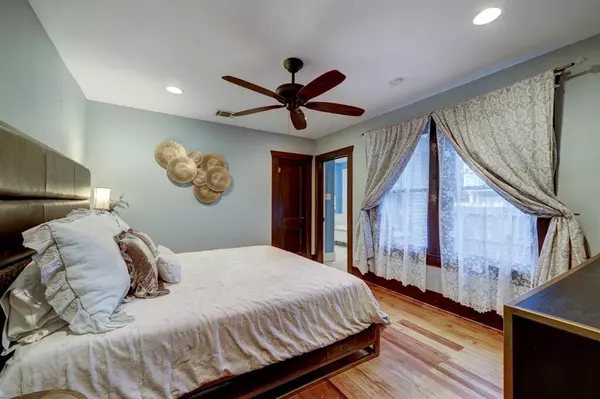$675,000
For more information regarding the value of a property, please contact us for a free consultation.
3 Beds
2.1 Baths
1,841 SqFt
SOLD DATE : 09/15/2023
Key Details
Property Type Single Family Home
Listing Status Sold
Purchase Type For Sale
Square Footage 1,841 sqft
Price per Sqft $362
Subdivision Studes Add 01
MLS Listing ID 12202158
Sold Date 09/15/23
Style Craftsman
Bedrooms 3
Full Baths 2
Half Baths 1
Year Built 1919
Annual Tax Amount $16,814
Tax Year 2022
Lot Size 5,000 Sqft
Acres 0.2296
Property Description
Welcome to the Heights, rare corner 5k lot with no historic restrictions! Charming bungalow has classic covered front porch for relaxing mornings and evenings. Updated in 2012, Chef's kitchen has Viking range, marble countertops, abundant cabinet storage and island with seating. Opens to comfortable family den. Adjacent utility/laundry room. Nearby bonus space for study/playroom. Updated electrical and PEX plumbing. Best use of space, front living room/ office with French doors to the dining room. Recently renovated original hardwood floors. Wonderful natural light throughout. Primary bedroom with ensuite updated bath. Spend time outdoors in the fully fenced yard and wrap around porch. Unbeatable location to downtown and zoned to Field Elementary, confirm eligibility. Walk or bike through this special neighborhood to so many restaurants, shopping and entertainment. Come see this gem of a property for yourself and be part of everything the Heights offers!
Location
State TX
County Harris
Area Heights/Greater Heights
Rooms
Bedroom Description All Bedrooms Down
Other Rooms Family Room, Formal Dining, Living Area - 1st Floor, Utility Room in House
Master Bathroom Primary Bath: Double Sinks, Primary Bath: Separate Shower, Secondary Bath(s): Tub/Shower Combo
Kitchen Island w/o Cooktop, Kitchen open to Family Room, Pantry, Pot Filler, Under Cabinet Lighting
Interior
Interior Features Alarm System - Owned, Fire/Smoke Alarm, High Ceiling, Refrigerator Included
Heating Central Electric
Cooling Central Electric
Flooring Tile, Wood
Exterior
Exterior Feature Partially Fenced, Porch, Side Yard
Garage Description Additional Parking
Roof Type Composition
Accessibility Driveway Gate
Private Pool No
Building
Lot Description Corner
Faces South
Story 1
Foundation Pier & Beam
Lot Size Range 0 Up To 1/4 Acre
Sewer Public Sewer
Water Public Water
Structure Type Wood
New Construction No
Schools
Elementary Schools Field Elementary School
Middle Schools Hamilton Middle School (Houston)
High Schools Heights High School
School District 27 - Houston
Others
Senior Community No
Restrictions Deed Restrictions
Tax ID NA
Energy Description Radiant Attic Barrier
Tax Rate 2.2019
Disclosures Other Disclosures, Sellers Disclosure
Special Listing Condition Other Disclosures, Sellers Disclosure
Read Less Info
Want to know what your home might be worth? Contact us for a FREE valuation!

Our team is ready to help you sell your home for the highest possible price ASAP

Bought with Happen Houston

"My job is to find and attract mastery-based agents to the office, protect the culture, and make sure everyone is happy! "

