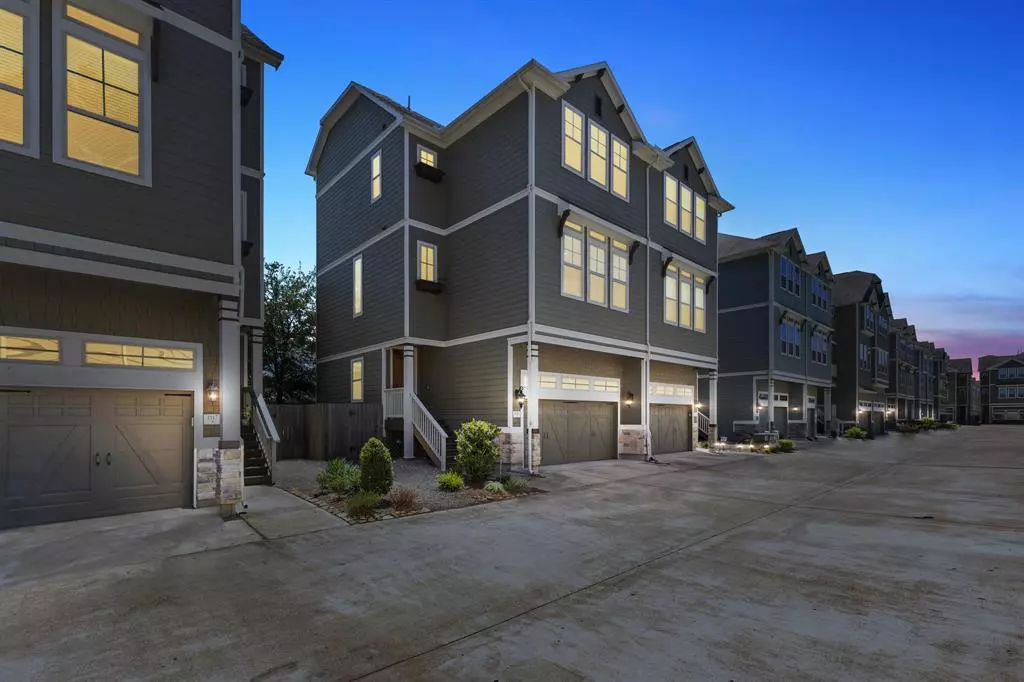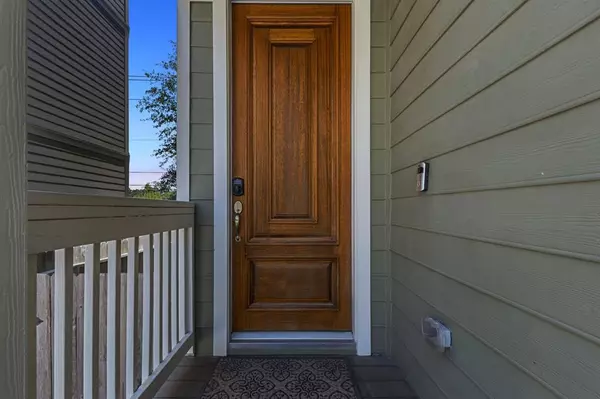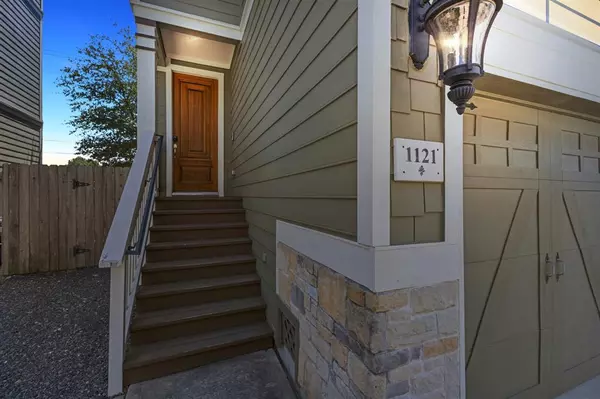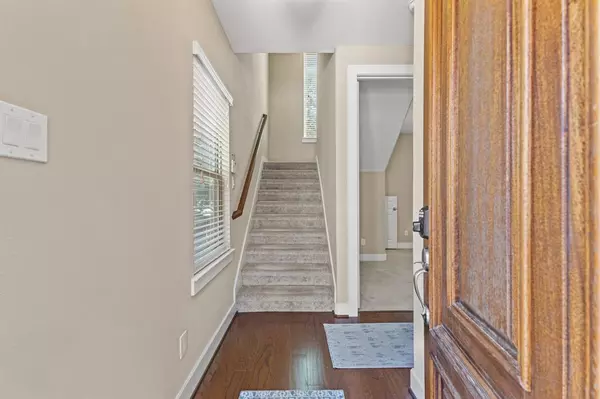$467,499
For more information regarding the value of a property, please contact us for a free consultation.
3 Beds
3.1 Baths
2,229 SqFt
SOLD DATE : 09/27/2023
Key Details
Property Type Townhouse
Sub Type Townhouse
Listing Status Sold
Purchase Type For Sale
Square Footage 2,229 sqft
Price per Sqft $201
Subdivision Beall Add 15 1/2 Street Add
MLS Listing ID 63633027
Sold Date 09/27/23
Style Traditional
Bedrooms 3
Full Baths 3
Half Baths 1
HOA Fees $170/ann
Year Built 2014
Annual Tax Amount $8,148
Tax Year 2022
Lot Size 1,612 Sqft
Property Description
Step into the world of luxury- Beasley home—3-bedroom4-bath haven, redefines very essence of modern living. Nestled in prime location, this residence beckons you w/ its captivating contemporary design, generously sized rooms are bathed in an abundance of natural light. As you explore, open-concept layout effortlessly blends the living, dining, &kitchen spaces, creating an environment that's inviting & functional. Impressed by the upscale touches that grace every corner, gleaming hardwood floors, sleek stainless steel appliances, harmoniously exude an unparalleled of sophistication. Venture upstairs, discover the thoughtfully designed bedrooms & elegant bathroom that promise comfort & style in equal measure. Step outside onto the rooftop oasis that offers a fabulous outdoor kitchen, greeted by gorgeous views of city while unwinding or entertaining. This is more than just a home; it's a serene haven that invites you to escape the ordinary. Ideally situated in sought-after neighborhood.
Location
State TX
County Harris
Area Heights/Greater Heights
Rooms
Bedroom Description 1 Bedroom Down - Not Primary BR,1 Bedroom Up,Primary Bed - 3rd Floor
Other Rooms Kitchen/Dining Combo, Living Area - 2nd Floor, Utility Room in House
Master Bathroom Primary Bath: Double Sinks, Primary Bath: Separate Shower, Primary Bath: Tub/Shower Combo
Interior
Interior Features Alarm System - Owned, Fire/Smoke Alarm, High Ceiling, Prewired for Alarm System, Window Coverings
Heating Central Gas, Zoned
Cooling Central Electric, Zoned
Flooring Carpet, Tile, Wood
Appliance Electric Dryer Connection, Full Size, Gas Dryer Connections, Refrigerator
Exterior
Exterior Feature Fenced, Patio/Deck, Rooftop Deck, Sprinkler System
Parking Features Attached Garage
Garage Spaces 2.0
Roof Type Composition
Street Surface Concrete
Accessibility Automatic Gate
Private Pool No
Building
Faces North
Story 3
Entry Level All Levels
Foundation Pier & Beam
Sewer Public Sewer
Water Public Water
Structure Type Cement Board,Stone
New Construction No
Schools
Elementary Schools Sinclair Elementary School (Houston)
Middle Schools Black Middle School
High Schools Waltrip High School
School District 27 - Houston
Others
HOA Fee Include Grounds,Limited Access Gates,Recreational Facilities,Trash Removal,Water and Sewer
Senior Community No
Tax ID 129-591-001-0005
Ownership Full Ownership
Energy Description Ceiling Fans,Digital Program Thermostat,High-Efficiency HVAC,HVAC>13 SEER,Insulated/Low-E windows,Insulation - Batt,Insulation - Other,North/South Exposure,Radiant Attic Barrier
Acceptable Financing Cash Sale, FHA, Other
Tax Rate 2.2019
Disclosures Sellers Disclosure
Listing Terms Cash Sale, FHA, Other
Financing Cash Sale,FHA,Other
Special Listing Condition Sellers Disclosure
Read Less Info
Want to know what your home might be worth? Contact us for a FREE valuation!

Our team is ready to help you sell your home for the highest possible price ASAP

Bought with Keller Williams Realty Metropolitan

"My job is to find and attract mastery-based agents to the office, protect the culture, and make sure everyone is happy! "






