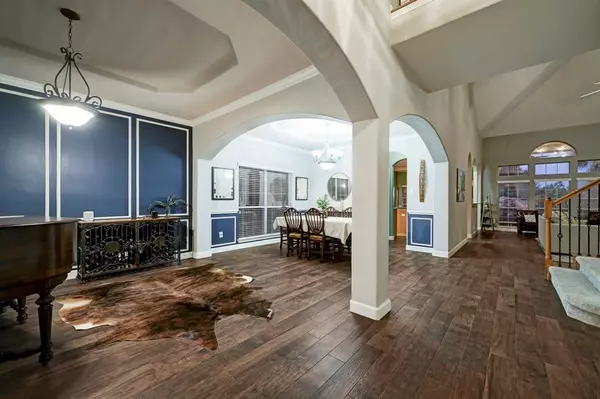$650,000
For more information regarding the value of a property, please contact us for a free consultation.
5 Beds
3.1 Baths
3,476 SqFt
SOLD DATE : 09/27/2023
Key Details
Property Type Single Family Home
Listing Status Sold
Purchase Type For Sale
Square Footage 3,476 sqft
Price per Sqft $186
Subdivision Country Lakes At Grayson Lakes
MLS Listing ID 59766189
Sold Date 09/27/23
Style Traditional
Bedrooms 5
Full Baths 3
Half Baths 1
HOA Fees $88/ann
HOA Y/N 1
Year Built 2004
Annual Tax Amount $9,166
Tax Year 2022
Lot Size 9,501 Sqft
Acres 0.2181
Property Description
This home truly has it all – 5 bedrooms, 3.5 baths, stunning pool & spa, no back neighbors, and zoned to KISD’s most sought-after schools. Upon entering the impressive two-story home, you are greeted by a wide-open entryway w/a formal living area/flex space, open formal dining, private study, & huge living room w/view of the pool & soaring ceilings. Large island kitchen w/tons of cabinets, granite counters, butler’s pantry, walk-in pantry, gas cooktop, & conveniently connected to large breakfast room. Downstairs serene primary suite is a fantastic size & comes complete w/a totally renovated primary bathroom w/new counters, vanities, shower, tub, & floors. The backyard is a sight to behold & offers a huge covered patio, gorgeous pool & spa w/waterfall feature & tanning deck, & a huge grass yard space in addition to the pool. With no back neighbors, this backyard paradise offers total privacy. Grayson Lakes is a gorgeous lake community w/easy access to I-10, shopping, restaurants & more.
Location
State TX
County Fort Bend
Community Grayson Lakes
Area Katy - Southwest
Rooms
Bedroom Description Primary Bed - 1st Floor,Walk-In Closet
Other Rooms Family Room, Formal Dining, Formal Living, Gameroom Up, Home Office/Study, Living Area - 1st Floor, Utility Room in House
Master Bathroom Half Bath, Primary Bath: Double Sinks, Primary Bath: Separate Shower, Primary Bath: Soaking Tub, Secondary Bath(s): Tub/Shower Combo
Kitchen Island w/o Cooktop, Kitchen open to Family Room, Pantry, Walk-in Pantry
Interior
Interior Features Alarm System - Owned, Window Coverings, Dry Bar, Fire/Smoke Alarm, Formal Entry/Foyer, High Ceiling, Spa/Hot Tub
Heating Central Gas, Zoned
Cooling Central Electric, Zoned
Flooring Carpet, Tile
Fireplaces Number 1
Fireplaces Type Gas Connections, Gaslog Fireplace
Exterior
Exterior Feature Back Yard, Back Yard Fenced, Covered Patio/Deck, Patio/Deck, Porch, Private Driveway, Side Yard, Spa/Hot Tub, Sprinkler System, Subdivision Tennis Court
Parking Features Attached Garage, Oversized Garage
Garage Spaces 3.0
Garage Description Auto Garage Door Opener, Double-Wide Driveway
Pool Heated, In Ground, Salt Water
Roof Type Composition
Private Pool Yes
Building
Lot Description Subdivision Lot
Faces South
Story 2
Foundation Slab
Lot Size Range 0 Up To 1/4 Acre
Water Water District
Structure Type Brick,Cement Board,Stone,Wood
New Construction No
Schools
Elementary Schools Woodcreek Elementary School
Middle Schools Woodcreek Junior High School
High Schools Tompkins High School
School District 30 - Katy
Others
Senior Community No
Restrictions Deed Restrictions
Tax ID 2536-07-004-0090-914
Energy Description Ceiling Fans,Digital Program Thermostat
Tax Rate 2.3005
Disclosures Sellers Disclosure
Special Listing Condition Sellers Disclosure
Read Less Info
Want to know what your home might be worth? Contact us for a FREE valuation!

Our team is ready to help you sell your home for the highest possible price ASAP

Bought with Elite Texas Properties

"My job is to find and attract mastery-based agents to the office, protect the culture, and make sure everyone is happy! "






