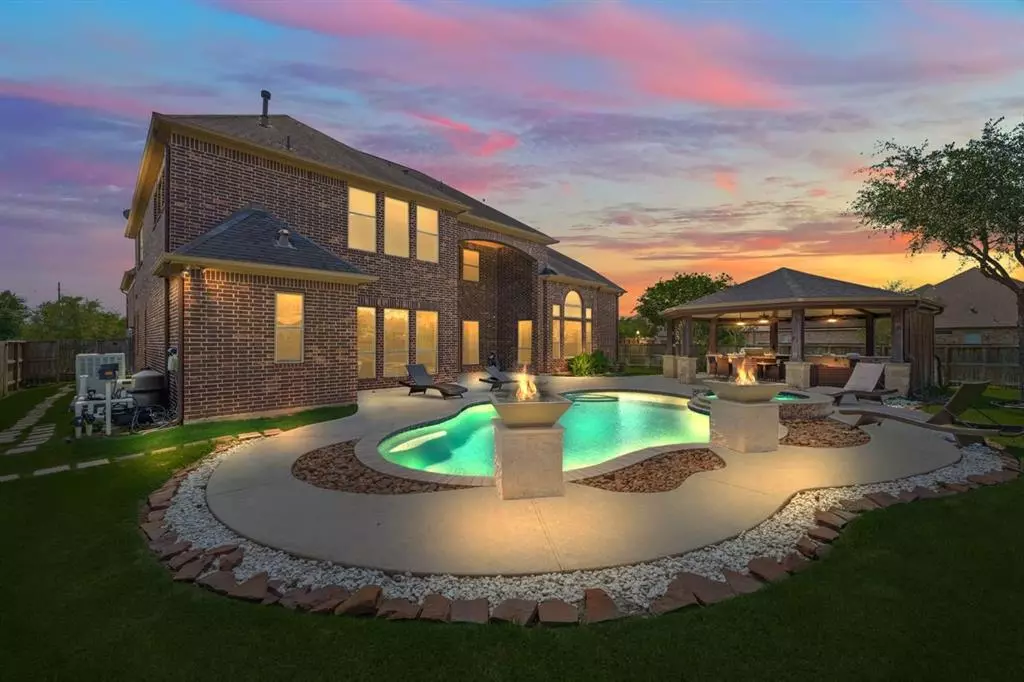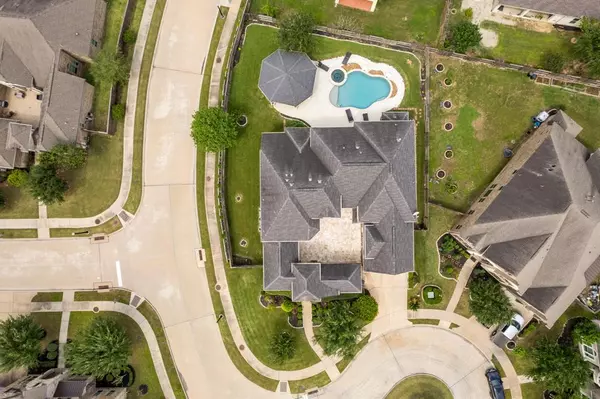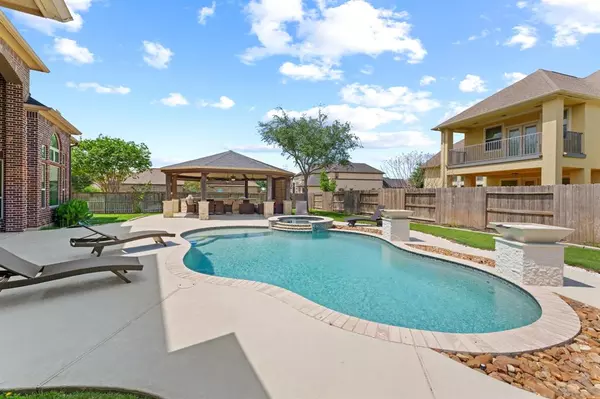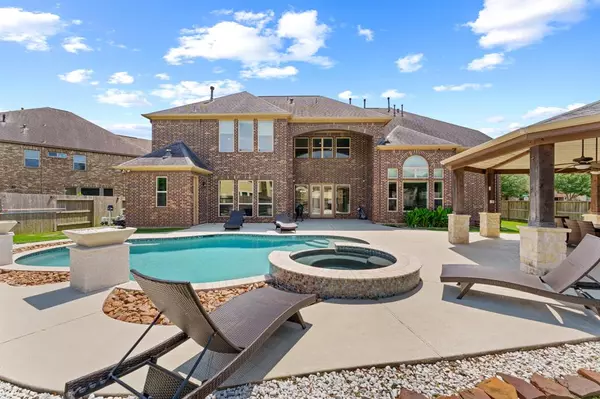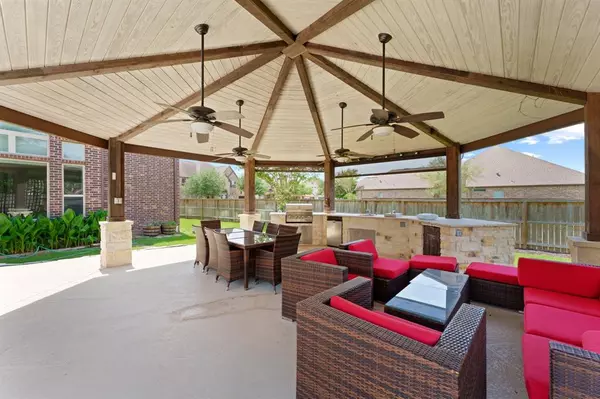$945,000
For more information regarding the value of a property, please contact us for a free consultation.
4 Beds
5.1 Baths
5,246 SqFt
SOLD DATE : 10/06/2023
Key Details
Property Type Single Family Home
Listing Status Sold
Purchase Type For Sale
Square Footage 5,246 sqft
Price per Sqft $171
Subdivision Avalon At Pine Mill Sec 1
MLS Listing ID 66885211
Sold Date 10/06/23
Style Traditional
Bedrooms 4
Full Baths 5
Half Baths 1
HOA Fees $137/ann
HOA Y/N 1
Year Built 2013
Annual Tax Amount $25,371
Tax Year 2022
Lot Size 0.359 Acres
Acres 0.3591
Property Description
Welcome to 26306 Norwhich Valley Ct in highly coveted Avalon at Pine Mill subdivision! This Taylor Morrison home features high ceilings and an open concept layout. The chef's kitchen is a true delight, featuring a large island, double ovens, and an oversized pantry that provides ample storage space. The living room is equally impressive, with custom stone work on the fireplace, extra high ceilings, and a breathtaking view of the backyard oasis. The outdoor space is truly a paradise, featuring a refreshing pool, relaxing hot tub, and an outdoor kitchen covered by a large gazebo. Additionally, the natural gas generator ensures uninterrupted power supply in the event of a power outage. The primary retreat has a stone-clad accent wall, a walk-in closet leading to a flex room. Upstairs, three secondary bedrooms, a game room, and a unique sitting area leading to the pool table room.
Location
State TX
County Fort Bend
Community Cinco Ranch
Area Katy - Southwest
Rooms
Bedroom Description Primary Bed - 1st Floor
Other Rooms Breakfast Room, Den, Family Room, Gameroom Up, Home Office/Study, Living Area - 1st Floor
Master Bathroom Primary Bath: Double Sinks, Primary Bath: Jetted Tub, Primary Bath: Separate Shower, Secondary Bath(s): Tub/Shower Combo
Den/Bedroom Plus 5
Kitchen Breakfast Bar, Island w/ Cooktop, Kitchen open to Family Room, Walk-in Pantry
Interior
Interior Features 2 Staircases, Alarm System - Owned, Crown Molding, Fire/Smoke Alarm, Formal Entry/Foyer, High Ceiling, Spa/Hot Tub
Heating Central Gas
Cooling Central Electric
Flooring Carpet, Tile, Wood
Fireplaces Number 1
Fireplaces Type Gas Connections
Exterior
Exterior Feature Back Yard Fenced, Covered Patio/Deck, Outdoor Kitchen, Patio/Deck, Spa/Hot Tub, Sprinkler System
Parking Features Attached Garage
Garage Spaces 3.0
Garage Description Double-Wide Driveway
Pool Gunite, Heated, In Ground
Roof Type Composition
Street Surface Concrete
Accessibility Automatic Gate
Private Pool Yes
Building
Lot Description Corner, Cul-De-Sac, Subdivision Lot
Story 2
Foundation Slab
Lot Size Range 1/4 Up to 1/2 Acre
Water Water District
Structure Type Brick
New Construction No
Schools
Elementary Schools Woodcreek Elementary School
Middle Schools Tays Junior High School
High Schools Tompkins High School
School District 30 - Katy
Others
HOA Fee Include Grounds,Limited Access Gates
Senior Community No
Restrictions Deed Restrictions
Tax ID 1281-01-002-0110-914
Energy Description Ceiling Fans,Digital Program Thermostat,Energy Star/CFL/LED Lights,Generator,Insulated/Low-E windows,Insulation - Blown Fiberglass
Tax Rate 2.6705
Disclosures Mud
Special Listing Condition Mud
Read Less Info
Want to know what your home might be worth? Contact us for a FREE valuation!

Our team is ready to help you sell your home for the highest possible price ASAP

Bought with eXp Realty LLC

"My job is to find and attract mastery-based agents to the office, protect the culture, and make sure everyone is happy! "

