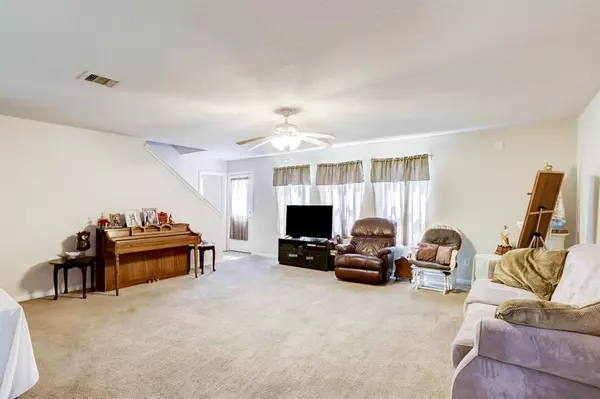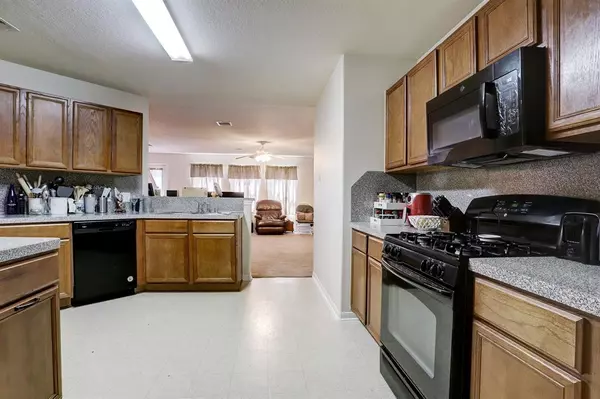$294,999
For more information regarding the value of a property, please contact us for a free consultation.
5 Beds
2.1 Baths
2,619 SqFt
SOLD DATE : 09/28/2023
Key Details
Property Type Single Family Home
Listing Status Sold
Purchase Type For Sale
Square Footage 2,619 sqft
Price per Sqft $103
Subdivision Barkers Xing Sec 02
MLS Listing ID 40642169
Sold Date 09/28/23
Style Traditional
Bedrooms 5
Full Baths 2
Half Baths 1
HOA Fees $32/ann
HOA Y/N 1
Year Built 2008
Annual Tax Amount $5,367
Tax Year 2022
Lot Size 4,725 Sqft
Acres 0.1085
Property Description
In the heart of Barker's Crossing, and zoned to Katy ISD schools, you'll find your new wonderful family home. With 5 bedrooms, including an oversized master, and office/potential 6th bedroom downstairs, this house truly has it all. To compliment any busy family lifestyle, this home's kitchen is centrally located with breakfast bar overlooking an open concept, generously sized living room. The kitchen is flanked my a formal dining room and a large breakfast room which could also double as a secondary office or reading room. Located right across the street from the neighborhood park, this home also boasts lush green private backyard with patio for endless summer fun. Priced to move, this house won't last long so schedule your appointment to see it!
Location
State TX
County Harris
Area Katy - North
Rooms
Bedroom Description All Bedrooms Up,En-Suite Bath,Primary Bed - 2nd Floor,Walk-In Closet
Other Rooms 1 Living Area, Breakfast Room, Formal Dining, Home Office/Study, Living Area - 1st Floor, Utility Room in House
Master Bathroom Half Bath, Primary Bath: Double Sinks, Primary Bath: Separate Shower, Primary Bath: Soaking Tub, Secondary Bath(s): Tub/Shower Combo, Vanity Area
Den/Bedroom Plus 6
Kitchen Breakfast Bar, Kitchen open to Family Room, Pantry
Interior
Interior Features Window Coverings, Dryer Included, Fire/Smoke Alarm, Refrigerator Included, Washer Included
Heating Central Gas
Cooling Central Electric
Flooring Carpet, Laminate, Tile
Exterior
Exterior Feature Back Yard, Back Yard Fenced, Patio/Deck
Parking Features Attached Garage
Garage Spaces 2.0
Garage Description Auto Garage Door Opener, Double-Wide Driveway
Roof Type Composition
Street Surface Concrete,Curbs
Private Pool No
Building
Lot Description Other
Faces East
Story 2
Foundation Slab
Lot Size Range 0 Up To 1/4 Acre
Water Water District
Structure Type Brick,Cement Board
New Construction No
Schools
Elementary Schools Schmalz Elementary School
Middle Schools Mayde Creek Junior High School
High Schools Mayde Creek High School
School District 30 - Katy
Others
HOA Fee Include Courtesy Patrol,Grounds,Recreational Facilities
Senior Community No
Restrictions Deed Restrictions
Tax ID 129-462-002-0034
Ownership Full Ownership
Energy Description Ceiling Fans
Acceptable Financing Cash Sale, Conventional, FHA, VA
Tax Rate 2.3578
Disclosures Mud, Sellers Disclosure
Listing Terms Cash Sale, Conventional, FHA, VA
Financing Cash Sale,Conventional,FHA,VA
Special Listing Condition Mud, Sellers Disclosure
Read Less Info
Want to know what your home might be worth? Contact us for a FREE valuation!

Our team is ready to help you sell your home for the highest possible price ASAP

Bought with eXp Realty LLC

"My job is to find and attract mastery-based agents to the office, protect the culture, and make sure everyone is happy! "






