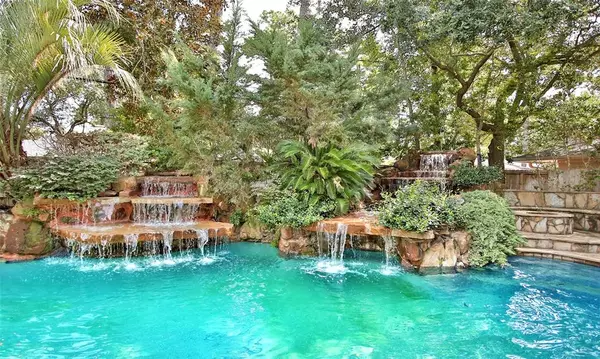$1,095,000
For more information regarding the value of a property, please contact us for a free consultation.
4 Beds
2.1 Baths
2,724 SqFt
SOLD DATE : 10/11/2023
Key Details
Property Type Single Family Home
Listing Status Sold
Purchase Type For Sale
Square Footage 2,724 sqft
Price per Sqft $387
Subdivision Frostwood Sec 01
MLS Listing ID 13482798
Sold Date 10/11/23
Style Contemporary/Modern,Ranch
Bedrooms 4
Full Baths 2
Half Baths 1
HOA Fees $33/ann
HOA Y/N 1
Year Built 1961
Annual Tax Amount $20,134
Tax Year 2022
Lot Size 10,625 Sqft
Acres 0.2439
Property Description
Offer accepted, awaiting checks. Introducing a stunning 1961 mid-century modern one-story ranch home located in Houston's highly desired Frostwood subdivision. This spacious property boasts four bedrooms and two and a half bathrooms, offering ample space for comfortable living. The family room offers unobstructed views through dramatic floor-to-ceiling Pella French Doors and windows, seamlessly connecting indoor/outdoor spaces for relaxing. Vaulted ceilings, exposed beams, soaring fireplace, and the lagoon-style pool with at relaxing spa complete the captivating ambiance. The kitchen shines as a true centerpiece, the reconfiguration (2019) allowing for an island w/ a Viking gas cooktop is a great addition. Tile floors, modern quartz countertops, and tile backsplash enhance the refreshed look. Stylish pendant lighting adds to the character of this home. Complimented by refaced cabinet doors/drawers (2019). Tankless gas water heater, mosquito misting system and irrigation system.
Location
State TX
County Harris
Area Memorial West
Rooms
Bedroom Description All Bedrooms Down,En-Suite Bath,Primary Bed - 1st Floor,Walk-In Closet
Other Rooms Breakfast Room, Family Room, Formal Dining, Formal Living, Utility Room in House
Master Bathroom Primary Bath: Double Sinks, Primary Bath: Separate Shower, Primary Bath: Soaking Tub, Secondary Bath(s): Double Sinks, Secondary Bath(s): Tub/Shower Combo
Kitchen Island w/ Cooktop, Pots/Pans Drawers
Interior
Interior Features Crown Molding, Window Coverings, Dryer Included, High Ceiling, Refrigerator Included, Spa/Hot Tub, Split Level, Washer Included
Heating Central Gas
Cooling Central Electric
Flooring Tile
Fireplaces Number 1
Fireplaces Type Gaslog Fireplace
Exterior
Exterior Feature Back Yard, Back Yard Fenced, Patio/Deck, Spa/Hot Tub, Sprinkler System
Parking Features Attached/Detached Garage
Garage Spaces 2.0
Pool Gunite, Heated, In Ground
Roof Type Other
Street Surface Concrete,Curbs,Gutters
Private Pool Yes
Building
Lot Description Subdivision Lot
Faces South
Story 1
Foundation Slab
Lot Size Range 0 Up To 1/4 Acre
Sewer Public Sewer
Water Public Water
Structure Type Brick,Wood
New Construction No
Schools
Elementary Schools Frostwood Elementary School
Middle Schools Memorial Middle School (Spring Branch)
High Schools Memorial High School (Spring Branch)
School District 49 - Spring Branch
Others
Senior Community No
Restrictions Deed Restrictions,Restricted
Tax ID 092-551-000-0006
Energy Description Ceiling Fans,Digital Program Thermostat,Insulated Doors,Insulated/Low-E windows,North/South Exposure,Radiant Attic Barrier,Tankless/On-Demand H2O Heater
Acceptable Financing Cash Sale, Conventional
Tax Rate 2.3379
Disclosures Sellers Disclosure
Listing Terms Cash Sale, Conventional
Financing Cash Sale,Conventional
Special Listing Condition Sellers Disclosure
Read Less Info
Want to know what your home might be worth? Contact us for a FREE valuation!

Our team is ready to help you sell your home for the highest possible price ASAP

Bought with Coldwell Banker Realty - Memorial Office

"My job is to find and attract mastery-based agents to the office, protect the culture, and make sure everyone is happy! "






