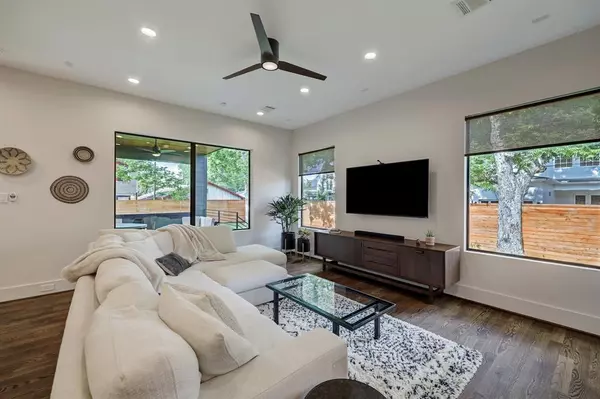$950,000
For more information regarding the value of a property, please contact us for a free consultation.
4 Beds
3.1 Baths
2,944 SqFt
SOLD DATE : 10/16/2023
Key Details
Property Type Single Family Home
Listing Status Sold
Purchase Type For Sale
Square Footage 2,944 sqft
Price per Sqft $451
Subdivision Brooke Smith
MLS Listing ID 3184581
Sold Date 10/16/23
Style Traditional
Bedrooms 4
Full Baths 3
Half Baths 1
Year Built 2020
Annual Tax Amount $25,894
Tax Year 2022
Lot Size 10,000 Sqft
Acres 0.1148
Property Description
Finished in 2021 by RobRyan Custom Builders and designed by Mirador Group this home is a showstopper! Sitting on a 5,000 square foot lot, 406 Enid St. can be purchased along with the adjacent 5,000 square foot lot at 408 Enid St. (being sold separately, listed for $350,000, see attached survey). The interior includes rich finishes in its cabinetry, flooring, lighting and plumbing fixtures. Kitchen cabinets, storage and closet space throughout are exceptional and room sizes are generous. Entertaining is a dream with a chef's kitchen, oversized island, ample dining area with built-in banquet and family room that accommodates a luxuriously sized sectional sofa. Large windows in the living area and kitchen look out to the back yard and covered deck. Also on the first floor is a bedroom and full bath. Upstairs are a stunning primary suite, two bedrooms with a shared full bath, an office, second living area, half bath and laundry room with a sink. See attachments for more details.
Location
State TX
County Harris
Area Heights/Greater Heights
Rooms
Bedroom Description 1 Bedroom Down - Not Primary BR,En-Suite Bath,Primary Bed - 2nd Floor,Walk-In Closet
Other Rooms Family Room, Gameroom Up, Home Office/Study, Living Area - 1st Floor, Living Area - 2nd Floor, Living/Dining Combo, Utility Room in House
Master Bathroom Half Bath, Primary Bath: Double Sinks, Primary Bath: Separate Shower, Primary Bath: Soaking Tub, Secondary Bath(s): Double Sinks, Secondary Bath(s): Shower Only, Secondary Bath(s): Tub/Shower Combo
Den/Bedroom Plus 5
Kitchen Island w/o Cooktop, Kitchen open to Family Room, Under Cabinet Lighting, Walk-in Pantry
Interior
Interior Features Alarm System - Owned, Formal Entry/Foyer, High Ceiling, Refrigerator Included, Window Coverings
Heating Central Gas, Zoned
Cooling Central Electric, Zoned
Flooring Tile, Wood
Exterior
Exterior Feature Back Yard, Back Yard Fenced, Covered Patio/Deck, Exterior Gas Connection, Fully Fenced, Patio/Deck, Sprinkler System
Parking Features Attached Garage
Garage Spaces 2.0
Garage Description Additional Parking, Auto Garage Door Opener, Double-Wide Driveway
Roof Type Composition
Private Pool No
Building
Lot Description Other
Faces West
Story 2
Foundation Pier & Beam
Lot Size Range 0 Up To 1/4 Acre
Builder Name RobRyan Custom Bldrs
Sewer Public Sewer
Water Public Water
Structure Type Cement Board
New Construction No
Schools
Elementary Schools Browning Elementary School
Middle Schools Hogg Middle School (Houston)
High Schools Heights High School
School District 27 - Houston
Others
Senior Community No
Restrictions Unknown
Tax ID 033-087-000-0003
Energy Description Ceiling Fans,Digital Program Thermostat,Energy Star/CFL/LED Lights,HVAC>13 SEER,Insulation - Batt,Insulation - Blown Fiberglass,Insulation - Other,Radiant Attic Barrier,Tankless/On-Demand H2O Heater
Acceptable Financing Cash Sale, Conventional, FHA, VA
Tax Rate 2.2019
Disclosures Sellers Disclosure
Listing Terms Cash Sale, Conventional, FHA, VA
Financing Cash Sale,Conventional,FHA,VA
Special Listing Condition Sellers Disclosure
Read Less Info
Want to know what your home might be worth? Contact us for a FREE valuation!

Our team is ready to help you sell your home for the highest possible price ASAP

Bought with Circa Real Estate LLC

"My job is to find and attract mastery-based agents to the office, protect the culture, and make sure everyone is happy! "






