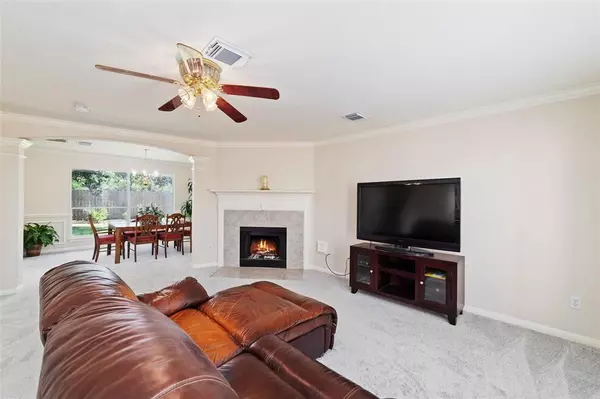$345,000
For more information regarding the value of a property, please contact us for a free consultation.
4 Beds
3.1 Baths
2,859 SqFt
SOLD DATE : 10/19/2023
Key Details
Property Type Single Family Home
Listing Status Sold
Purchase Type For Sale
Square Footage 2,859 sqft
Price per Sqft $118
Subdivision Brenwood
MLS Listing ID 82136881
Sold Date 10/19/23
Style Traditional
Bedrooms 4
Full Baths 3
Half Baths 1
HOA Fees $47/ann
HOA Y/N 1
Year Built 2002
Annual Tax Amount $6,584
Tax Year 2022
Lot Size 9,978 Sqft
Acres 0.2291
Property Description
Sellers are the original owners of this meticulously maintained Legend Home. This home was originally used as the model home and not like another other in the neighborhood. You gain a large game-room/ living room downstairs where the garage would be, many possibilities for this large space. Walk through your beautiful custom front door into you new home with double crown molding in the entrance, wood railing on the stairs and crown molding throughout. All bedrooms upstairs. Oversized primary with large closet. Paint, carpet, garage door, new siding all installed in 2023.
Mother-in-law suite or at-home office with full bath is connected by a custom breezeway and is located behind the garage and can be easily modified to be ADA compliant (approx 272 sqft). New A/C unit and garage bays have vents already run if you choose to complete finish out the garage. No back neighbors with a recently installed cedar fence. Make your appointment today.
Location
State TX
County Harris
Area Bear Creek South
Rooms
Bedroom Description All Bedrooms Up,Primary Bed - 2nd Floor,Walk-In Closet
Other Rooms Formal Dining, Gameroom Down, Home Office/Study, Living Area - 1st Floor
Master Bathroom Primary Bath: Separate Shower
Interior
Heating Central Gas
Cooling Central Electric
Fireplaces Number 1
Exterior
Parking Features Detached Garage
Garage Spaces 2.0
Roof Type Composition
Street Surface Concrete
Private Pool No
Building
Lot Description Subdivision Lot
Story 2
Foundation Slab
Lot Size Range 0 Up To 1/4 Acre
Water Water District
Structure Type Brick
New Construction No
Schools
Elementary Schools Mcfee Elementary School
Middle Schools Thornton Middle School (Cy-Fair)
High Schools Cypress Lakes High School
School District 13 - Cypress-Fairbanks
Others
Senior Community No
Restrictions Restricted
Tax ID 121-539-003-0021
Ownership Full Ownership
Acceptable Financing Cash Sale, Conventional, FHA, Investor, VA
Tax Rate 2.4781
Disclosures No Disclosures
Listing Terms Cash Sale, Conventional, FHA, Investor, VA
Financing Cash Sale,Conventional,FHA,Investor,VA
Special Listing Condition No Disclosures
Read Less Info
Want to know what your home might be worth? Contact us for a FREE valuation!

Our team is ready to help you sell your home for the highest possible price ASAP

Bought with Keller Williams Realty Professionals

"My job is to find and attract mastery-based agents to the office, protect the culture, and make sure everyone is happy! "






