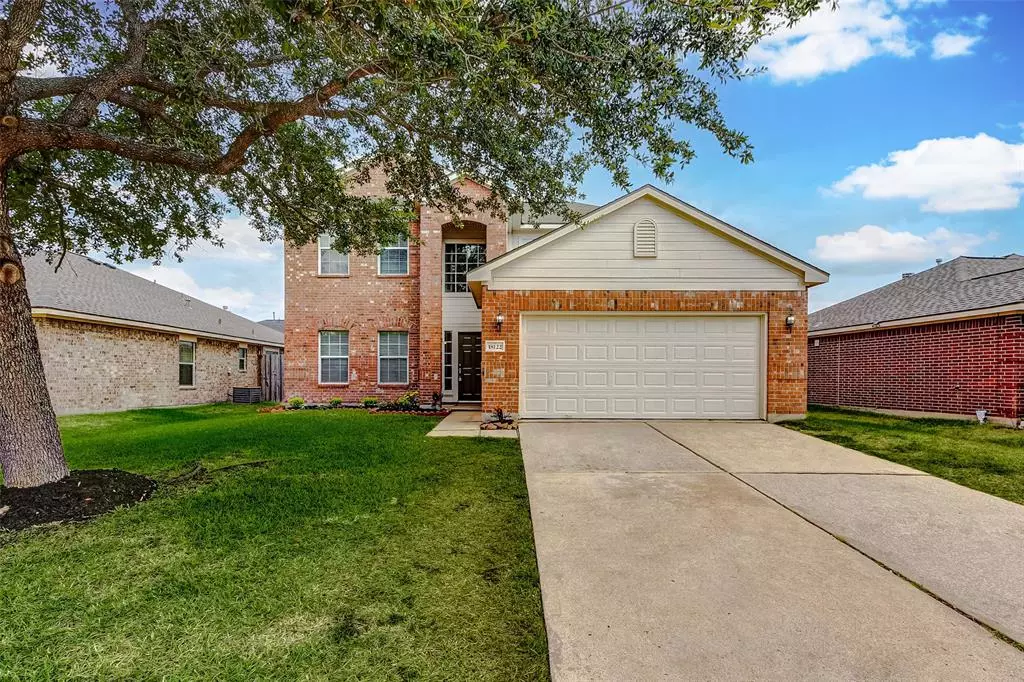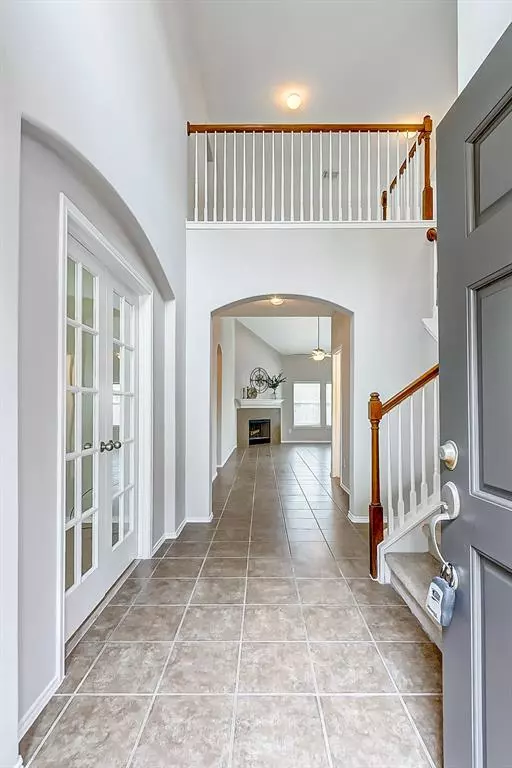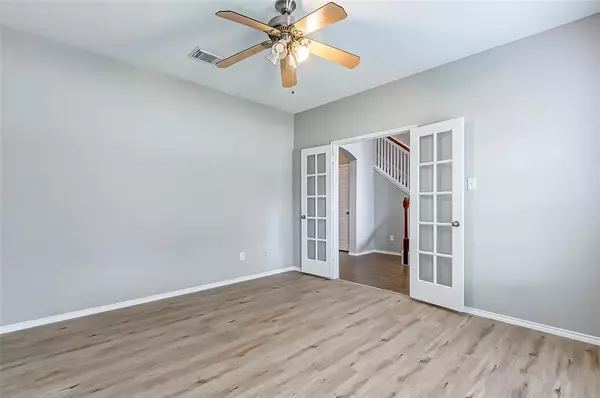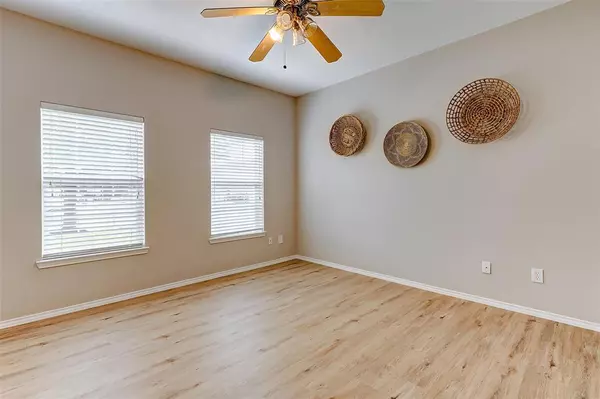$325,000
For more information regarding the value of a property, please contact us for a free consultation.
3 Beds
2.1 Baths
2,342 SqFt
SOLD DATE : 10/20/2023
Key Details
Property Type Single Family Home
Listing Status Sold
Purchase Type For Sale
Square Footage 2,342 sqft
Price per Sqft $140
Subdivision Twin Oaks Village
MLS Listing ID 66817955
Sold Date 10/20/23
Style Traditional
Bedrooms 3
Full Baths 2
Half Baths 1
HOA Fees $47/ann
HOA Y/N 1
Year Built 2005
Annual Tax Amount $6,762
Tax Year 2022
Lot Size 6,130 Sqft
Acres 0.1407
Property Description
*HIGHEST & BEST TOMORROW BY 5PM. SEPTEMBER 20TH 2023*
Super Delightful! This fabulous remodeled home has loads of top notch designer style! Soaring 2-story entryway leads into the open concept family room with woodburning fireplace & kitchen. Stellar updates include: QUARTZ counters throughout, Custom Built Bath Vanities, NEW ROOF! Fresh new SW paint + carpet, light fixtures and all new Faucet fixtures & toilets. Primary bath is like stepping into a designer Magazine! This dreamy kitchen features GE Stainless appliance pkg including Large griddle cooktop with steam clean oven feature, designer picked color cabinets, white picket backsplash and upgraded modern hardware. Charming touches suprise throughout like wainscotting in the upstairs bedroom and elegant catwalk feature. Large backyard for endless outdoor activities! Come see soon ~ HIGHEST&BEST BY 5PM 9/20/2023 QUALITY REMODEL BY DURASTRONG ROOFING & REMODELING ** NEW 30 YR SHINGLE ROOF!
Location
State TX
County Fort Bend
Area Mission Bend Area
Rooms
Bedroom Description Primary Bed - 1st Floor,Walk-In Closet
Other Rooms 1 Living Area, Gameroom Up, Home Office/Study, Utility Room in House
Master Bathroom Primary Bath: Separate Shower, Primary Bath: Soaking Tub, Secondary Bath(s): Tub/Shower Combo
Kitchen Breakfast Bar, Kitchen open to Family Room, Pantry, Walk-in Pantry
Interior
Heating Central Electric, Central Gas
Cooling Central Gas
Fireplaces Number 1
Exterior
Parking Features Attached Garage
Garage Spaces 2.0
Roof Type Composition
Private Pool No
Building
Lot Description Subdivision Lot
Story 2
Foundation Slab
Lot Size Range 0 Up To 1/4 Acre
Water Water District
Structure Type Brick,Cement Board
New Construction No
Schools
Elementary Schools Jordan Elementary School (Fort Bend)
Middle Schools Crockett Middle School (Fort Bend)
High Schools Bush High School
School District 19 - Fort Bend
Others
Senior Community No
Restrictions Deed Restrictions
Tax ID 8110-06-002-0060-907
Acceptable Financing Cash Sale, Conventional
Tax Rate 2.3569
Disclosures Mud, Sellers Disclosure
Listing Terms Cash Sale, Conventional
Financing Cash Sale,Conventional
Special Listing Condition Mud, Sellers Disclosure
Read Less Info
Want to know what your home might be worth? Contact us for a FREE valuation!

Our team is ready to help you sell your home for the highest possible price ASAP

Bought with Lone Star Realty

"My job is to find and attract mastery-based agents to the office, protect the culture, and make sure everyone is happy! "






