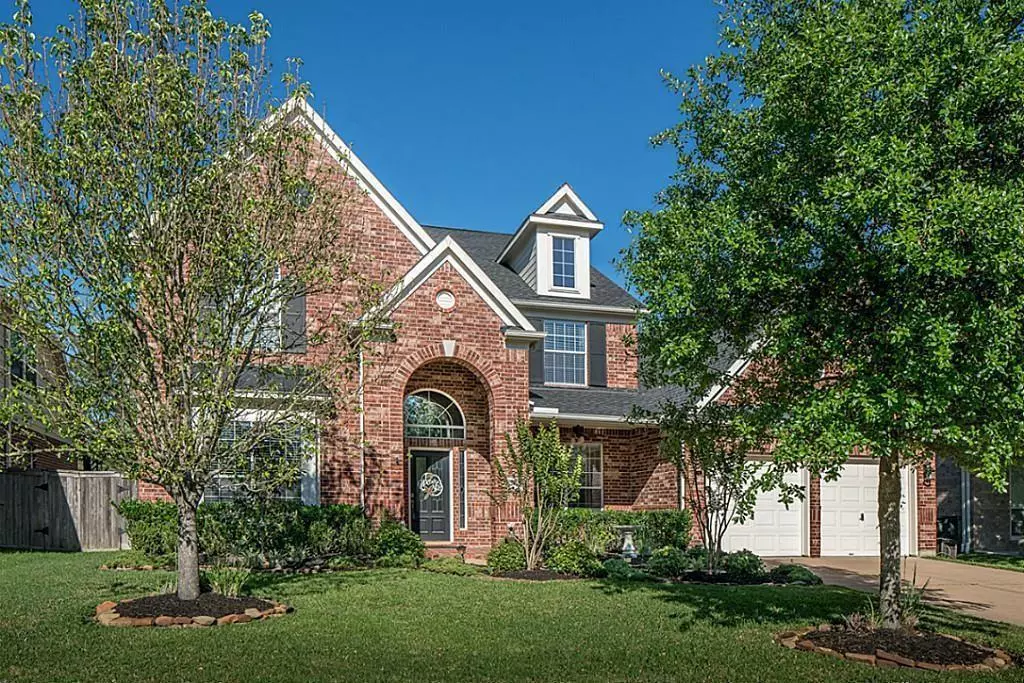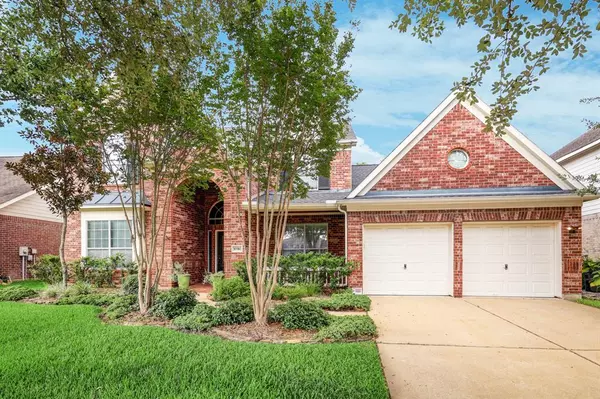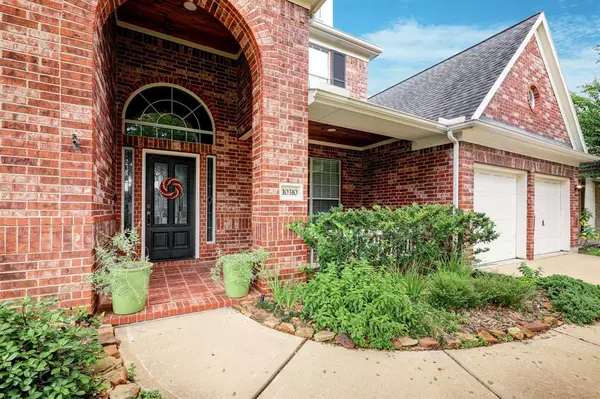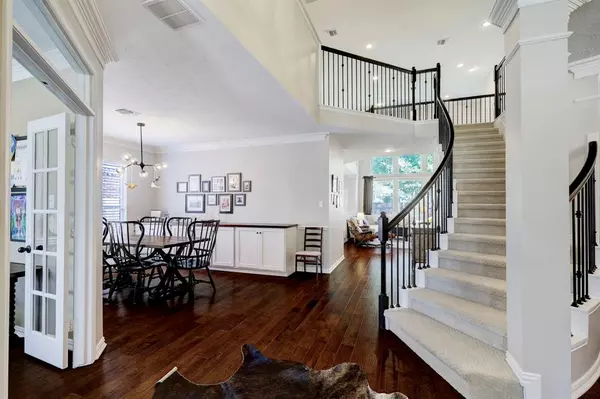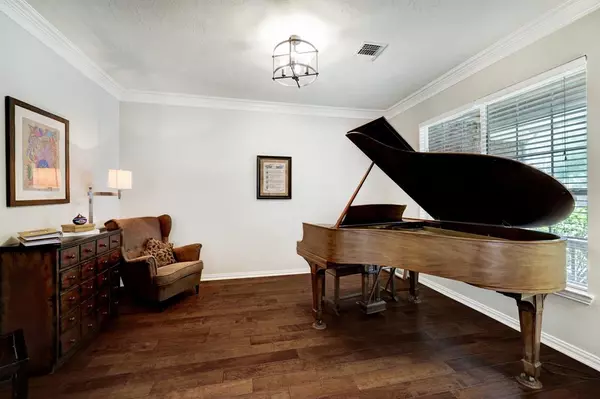$487,500
For more information regarding the value of a property, please contact us for a free consultation.
5 Beds
3.1 Baths
3,752 SqFt
SOLD DATE : 10/20/2023
Key Details
Property Type Single Family Home
Listing Status Sold
Purchase Type For Sale
Square Footage 3,752 sqft
Price per Sqft $127
Subdivision Gleannloch Farms Sec 17
MLS Listing ID 25359253
Sold Date 10/20/23
Style Traditional
Bedrooms 5
Full Baths 3
Half Baths 1
HOA Fees $91/ann
HOA Y/N 1
Year Built 2002
Annual Tax Amount $9,436
Tax Year 2022
Lot Size 8,676 Sqft
Acres 0.1992
Property Description
Beautiful home in Gleannloch Farms 100 yards away from the golf course on a quiet street with no thru traffic. Located within walking distance of a brand new neighborhood pool with a lazy river. Many neighborhood amenities including several catch & release lakes, a boat house with kayaks, dog park, on-site equestrian center, walking/bike trails, fitness center, basketball/pickleball pavillion, 6 lighted tennis courts, sand volleyball court, baseball/softball fields, many parks and playgrounds and the 27-hole Gleannloch Pines Golf Course. Square footage DOES NOT include bonus 233 Sq. Ft. air conditioned bonus room. New 4 Ton HVACs 2023 & 2017. Fence 2021. Roof 2016. Bathrooms and kitchen remodeled and new upstairs carpet 2020. Back covered patio and front porch remodeled 2022. Wired security floodlight cameras in front and back. Many other upgrades.
Location
State TX
County Harris
Community Gleannloch Farms
Area Spring/Klein/Tomball
Rooms
Other Rooms 1 Living Area, Breakfast Room, Family Room, Gameroom Up, Home Office/Study, Living Area - 1st Floor, Utility Room in House
Master Bathroom Primary Bath: Double Sinks, Primary Bath: Jetted Tub, Primary Bath: Separate Shower, Secondary Bath(s): Double Sinks, Secondary Bath(s): Separate Shower
Kitchen Kitchen open to Family Room, Pantry
Interior
Heating Central Gas
Cooling Central Electric
Fireplaces Number 1
Fireplaces Type Gaslog Fireplace
Exterior
Parking Features Attached Garage
Garage Spaces 2.0
Garage Description Auto Garage Door Opener, Double-Wide Driveway
Roof Type Composition
Private Pool No
Building
Lot Description In Golf Course Community, Subdivision Lot
Story 2
Foundation Slab
Lot Size Range 0 Up To 1/4 Acre
Water Water District
Structure Type Brick,Wood
New Construction No
Schools
Elementary Schools Hassler Elementary School
Middle Schools Doerre Intermediate School
High Schools Klein Cain High School
School District 32 - Klein
Others
HOA Fee Include Clubhouse,Grounds,Recreational Facilities
Senior Community No
Restrictions Deed Restrictions
Tax ID 121-675-001-0003
Acceptable Financing Cash Sale, Conventional
Tax Rate 2.4147
Disclosures Mud, Owner/Agent, Sellers Disclosure
Listing Terms Cash Sale, Conventional
Financing Cash Sale,Conventional
Special Listing Condition Mud, Owner/Agent, Sellers Disclosure
Read Less Info
Want to know what your home might be worth? Contact us for a FREE valuation!

Our team is ready to help you sell your home for the highest possible price ASAP

Bought with Integrity Texas Properties

"My job is to find and attract mastery-based agents to the office, protect the culture, and make sure everyone is happy! "

