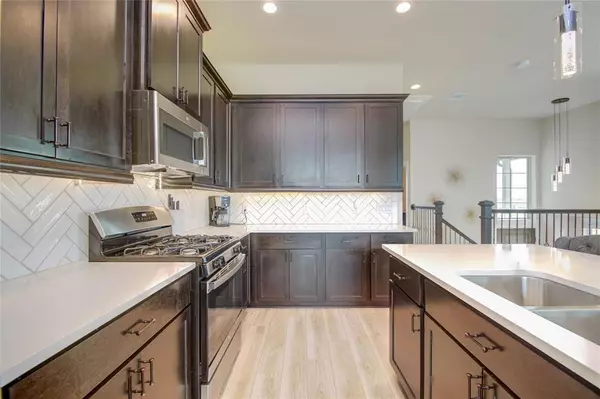$364,900
For more information regarding the value of a property, please contact us for a free consultation.
3 Beds
2.1 Baths
2,134 SqFt
SOLD DATE : 10/31/2023
Key Details
Property Type Townhouse
Sub Type Townhouse
Listing Status Sold
Purchase Type For Sale
Square Footage 2,134 sqft
Price per Sqft $169
Subdivision Bridgeland Parkland Village Sec 42
MLS Listing ID 96394922
Sold Date 10/31/23
Style Contemporary/Modern
Bedrooms 3
Full Baths 2
Half Baths 1
HOA Fees $55/ann
Year Built 2021
Annual Tax Amount $9,442
Tax Year 2022
Lot Size 3,929 Sqft
Property Description
This exceptional and spacious townhome occupies a unique corner position and offers a STUNNING LAKE VISTA! Situated in the highly desirable Bridgeland community, this residence presents a split-level floor plan that is both distinctive and generous. The 2ND floor is dedicated to the main living area and a primary suite, while the 1ST floor accommodates the 2 guest bedrooms and versatile flex space. The expansive living area showcases an abundance of natural light, lofty ceilings, and elegant vinyl plank flooring. The kitchen is adorned with 42" cabinetry, quartz countertops, pendant lighting above the island, and top-of-the-line stainless steel appliances. Step outside onto the covered balcony and take in the PICTURESQUE VIEW! The primary suite boasts a spacious shower with a built-in seat, a dual-sink vanity, and a walk-in closet. Both secondary bedrooms feature ample walk-in closets. This home occupies an oversized corner lot, providing a generous backyard space. Reach out today!
Location
State TX
County Harris
Area Cypress South
Rooms
Bedroom Description 2 Bedrooms Down,Primary Bed - 2nd Floor,Walk-In Closet
Other Rooms Kitchen/Dining Combo, Living Area - 2nd Floor, Living/Dining Combo, Utility Room in House
Master Bathroom Half Bath, Primary Bath: Double Sinks, Primary Bath: Shower Only
Kitchen Island w/o Cooktop, Kitchen open to Family Room, Pantry
Interior
Interior Features Balcony, High Ceiling
Heating Central Gas
Cooling Central Electric
Flooring Carpet, Vinyl Plank
Appliance Electric Dryer Connection, Gas Dryer Connections, Refrigerator
Dryer Utilities 1
Exterior
Exterior Feature Balcony, Fenced, Patio/Deck, Side Green Space, Side Yard, Sprinkler System
Parking Features Attached Garage
Garage Spaces 2.0
View South
Roof Type Composition
Private Pool No
Building
Faces East
Story 2
Unit Location On Street
Entry Level Levels 1 and 2
Foundation Slab
Builder Name Chesmar
Sewer Public Sewer
Water Public Water, Water District
Structure Type Brick,Cement Board
New Construction No
Schools
Elementary Schools Wells Elementary School (Cypress-Fairbanks)
Middle Schools Sprague Middle School
High Schools Bridgeland High School
School District 13 - Cypress-Fairbanks
Others
HOA Fee Include Exterior Building,Grounds,Insurance,Other,Recreational Facilities
Senior Community No
Tax ID 141-987-003-0025
Ownership Full Ownership
Energy Description Energy Star Appliances,High-Efficiency HVAC,Insulated/Low-E windows
Acceptable Financing Cash Sale, Conventional, FHA, VA
Tax Rate 3.3381
Disclosures Mud, Sellers Disclosure
Green/Energy Cert Energy Star Qualified Home
Listing Terms Cash Sale, Conventional, FHA, VA
Financing Cash Sale,Conventional,FHA,VA
Special Listing Condition Mud, Sellers Disclosure
Read Less Info
Want to know what your home might be worth? Contact us for a FREE valuation!

Our team is ready to help you sell your home for the highest possible price ASAP

Bought with NextHome Realty Center

"My job is to find and attract mastery-based agents to the office, protect the culture, and make sure everyone is happy! "






