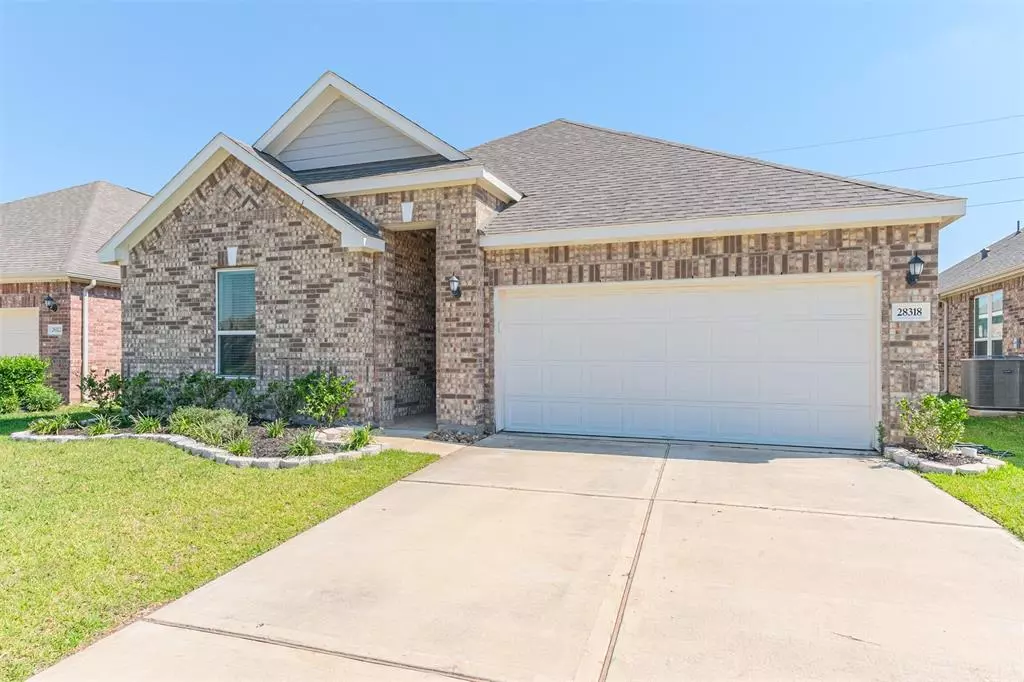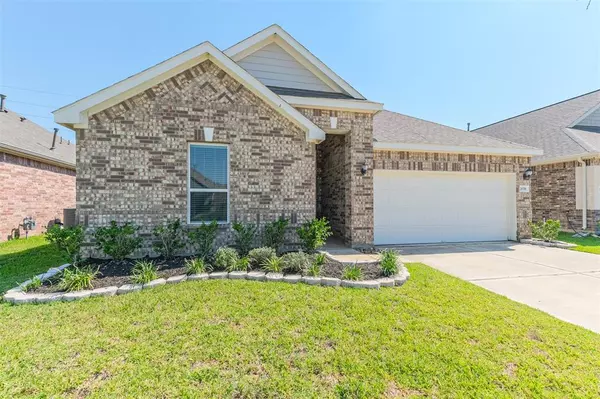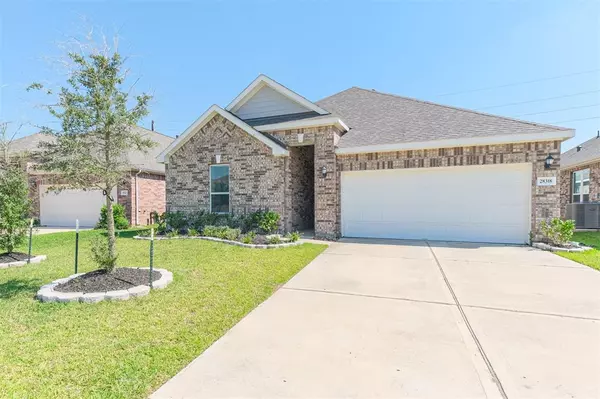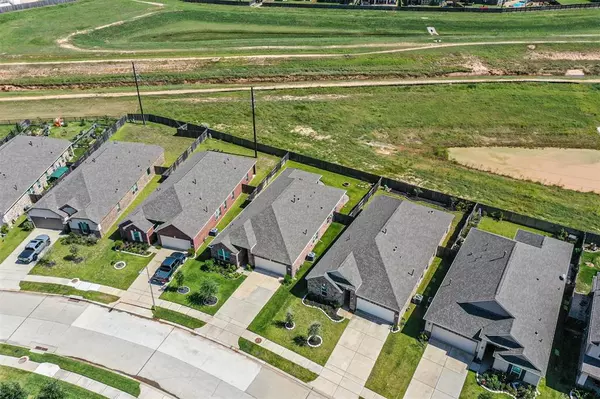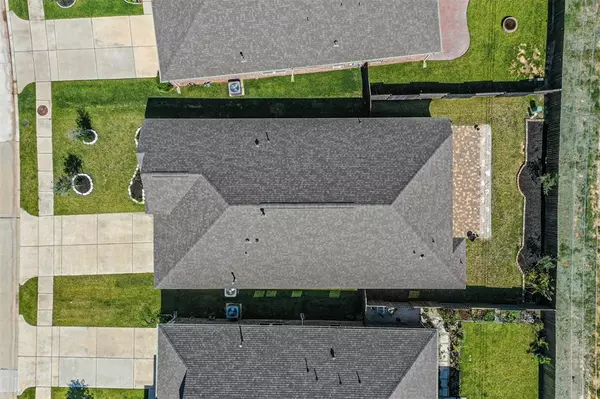$360,000
For more information regarding the value of a property, please contact us for a free consultation.
3 Beds
2 Baths
2,415 SqFt
SOLD DATE : 11/03/2023
Key Details
Property Type Single Family Home
Listing Status Sold
Purchase Type For Sale
Square Footage 2,415 sqft
Price per Sqft $146
Subdivision Anserra Sec 5
MLS Listing ID 90267010
Sold Date 11/03/23
Style Traditional
Bedrooms 3
Full Baths 2
HOA Fees $83/ann
HOA Y/N 1
Year Built 2019
Annual Tax Amount $7,318
Tax Year 2021
Lot Size 6,499 Sqft
Acres 0.1492
Property Description
Situated on a quiet street in desirable Anserra w/no back neighbors, this turn-key 1-story gem offers open-concept living & elevated 10/11-foot ceilings throughout! Inviting front elevation w/professional landscaping welcomes you! Extended entry leads you to the secondary bedrooms & bathroom w/quartz counter & large walk-in shower! Spacious versatile flex-room can be the ideal at-home office/gameroom/media, or formal dining! Oversized family room features a wall of windows & custom inset lighting, along w/an open-concept layout great for entertaining family & friends! Gourmet Chef's kitchen w/large breakfast island w/granite counters, subway tile backsplash, pendant lighting, stainless steel appliances w/gas range, & cabinetry w/hardware! Expansive master suite w/large windows & custom ceiling fan, boasts an adjacent flex space & en suite bath w/dual sinks & extended quartz vanity, & oversized walk-in shower! Secluded backyard w/extended paver patio is an entertainer's dream paradise!
Location
State TX
County Fort Bend
Area Katy - Southwest
Rooms
Bedroom Description 2 Bedrooms Down,All Bedrooms Down,En-Suite Bath,Primary Bed - 1st Floor
Other Rooms Breakfast Room, Family Room, Living Area - 1st Floor
Master Bathroom Primary Bath: Double Sinks, Primary Bath: Shower Only
Den/Bedroom Plus 4
Kitchen Breakfast Bar, Island w/o Cooktop, Kitchen open to Family Room, Pantry
Interior
Interior Features High Ceiling
Heating Central Gas
Cooling Central Electric
Flooring Carpet, Tile
Exterior
Exterior Feature Back Green Space, Back Yard, Back Yard Fenced, Patio/Deck
Parking Features Attached Garage
Garage Spaces 2.0
Roof Type Composition
Private Pool No
Building
Lot Description Subdivision Lot
Story 1
Foundation Slab
Lot Size Range 0 Up To 1/4 Acre
Water Water District
Structure Type Brick,Cement Board,Stone
New Construction No
Schools
Elementary Schools Bryant Elementary School (Katy)
Middle Schools Woodcreek Junior High School
High Schools Katy High School
School District 30 - Katy
Others
Senior Community No
Restrictions Deed Restrictions
Tax ID 1136-05-001-0160-914
Energy Description Digital Program Thermostat,Energy Star Appliances,Energy Star/CFL/LED Lights,High-Efficiency HVAC,HVAC>13 SEER,Insulated/Low-E windows,Insulation - Blown Fiberglass,Radiant Attic Barrier
Tax Rate 3.082
Disclosures Mud, Sellers Disclosure
Green/Energy Cert Energy Star Qualified Home, Home Energy Rating/HERS
Special Listing Condition Mud, Sellers Disclosure
Read Less Info
Want to know what your home might be worth? Contact us for a FREE valuation!

Our team is ready to help you sell your home for the highest possible price ASAP

Bought with Boutwell Properties LLC

"My job is to find and attract mastery-based agents to the office, protect the culture, and make sure everyone is happy! "

